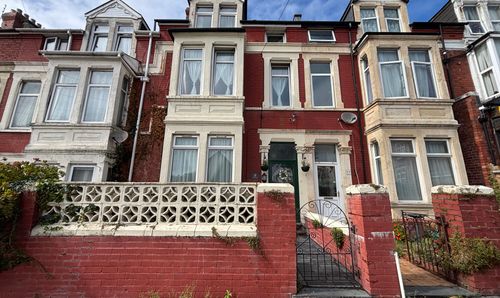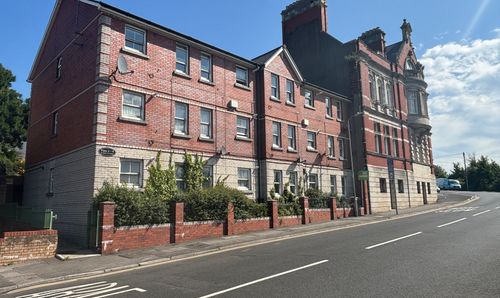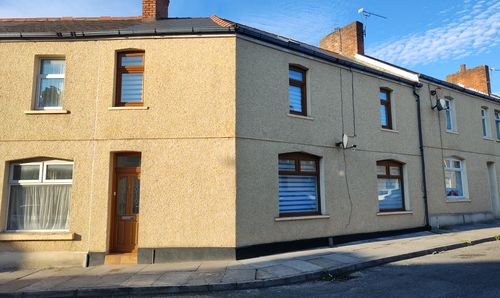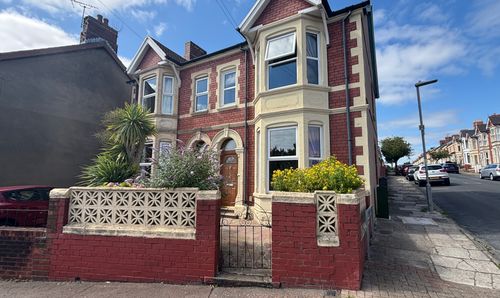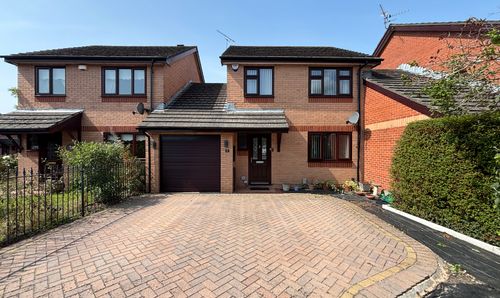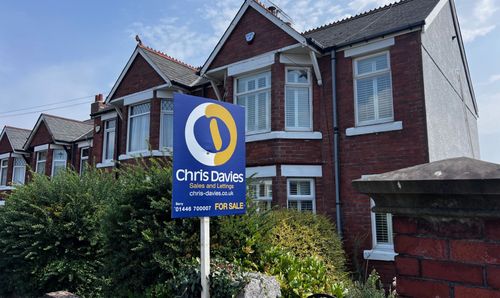Book a Viewing
To book a viewing for this property, please call Chris Davies Estate Agents, on 01446 700007.
To book a viewing for this property, please call Chris Davies Estate Agents, on 01446 700007.
2 Bedroom Flat, Cei Tir Y Castell, Barry, CF63 4DG
Cei Tir Y Castell, Barry, CF63 4DG
.jpeg)
Chris Davies Estate Agents
Chris Davies Estate Agents, 24 High Street
Description
This fantastic two bedroom flat located in the heart of vibrant Barry Waterfront offers an excellent opportunity for those seeking modern living with convenience at its core.
Boasting a desirable 'no onward chain' status, this property presents two generously sized double bedrooms, ideal for a growing family or professionals alike. The master bedroom comes complete with an en-suite shower room, offering privacy and luxury, while a separate bathroom caters to the needs of residents and guests.
The highlight of this home is the open plan kitchen/lounge/diner layout, creating a sociable space perfect for entertaining friends and family. A Juliet balcony offers a stunning view of the dock, creating a tranquil atmosphere.
With an allocated parking space, accessibility is a breeze, making day-to-day life effortless.
Residents of this property can relish in the proximity to a range of amenities and attractions. Positioned just a short distance (0.8 miles) from Barry Docks Train Station and the new Barry Transport Interchange, commuting is convenient and stress-free. Additionally, the property is a stones throw away from Barry Waterfront Retail Park, ensuring that shopping trips and leisurely strolls are within easy reach.
Families will appreciate the catchment area for Ysgol Sant Baruc, a new Welsh medium primary school located on the waterfront, providing educational opportunities close to home.
For recreational activities and dining options, residents can explore Barry Island and Goodsheds, known for its diverse dining scene and entertainment offerings. Whether you seek a tranquil evening at home or an adventure out exploring local hotspots, this property offers the perfect blend of modern living and accessibility, making it an ideal choice for those looking to immerse themselves in the thriving community of Barry.
EPC Rating: B
Key Features
- SECOND FLOOR APARTMENT
- JULIET BALCONY WITH STUNNING VIEWS OF THE DOCK
- OPEN PLAN KITCHEN/LOUNGE/DINER, PERFECT FOR ENTERTAINING
- TWO DOUBLE BEDROOMS, EN-SUITE SHOWER ROOM TO THE MASTER BEDROOM PLUS A SEPARATE BATHROOM
- ALLOCATED PARKING SPACE
- CLOSE PROXIMITY (0.8 MILES) TO BARRY DOCKS TRAIN STATION AND THE NEW BARRY TRANSPORT INTERCHANGE
- CLOSE TO BARRY ISLAND AND GOODSHEDS FOR DINING/ENTERTAINMENT
- A SHORT WALK TO BARRY WATERFRONT RETAIL PARK
- CATCHMENT FOR YSGOL SANT BARUC (NEW WELSH MEDIUM PRIMARY SCHOOL ON THE WATERFRONT)
- NO ONWARD CHAIN; EPC B84
Property Details
- Property type: Flat
- Property Age Bracket: 2010s
- Council Tax Band: B
- Tenure: Leasehold
- Lease Expiry: 12/07/3014
- Ground Rent: £122.00 per year
- Service Charge: £1,659.00 per year
Rooms
Hallway
Entrance via a fire door with a thumb twist lock, peep hole and chain lock for added security. Smooth walls, a smooth ceiling and vinyl wood effect flooring. A wall mounted intercom system and doors leading off to the bathroom, two bedrooms, the kitchen/lounge.
View Hallway PhotosKitchen/Diner/Lounge
6.20m x 2.95m
A continuation of the vinyl wood effect flooring from the hallway, smooth walls and a smooth ceiling. The kitchen has white gloss matching eye and base level units with a beautifully complementing grey worktop which has a stainless steel sink inset with a stainless steel mixer tap overtop. Integrated appliances include a fridge/freezer, a single oven, a stainless steel four ring gas hob, a stainless steel cooker hood and a washing machine. There is a stainless steel splashback behind the hob and a side aspect window above the kitchen sink. The worktop extends to a breakfast bar with space for up to three stools as needed. Moving through into the lounge area, there are two radiators and a Juliet balcony providing a stunning view of the dock.
View Kitchen/Diner/Lounge PhotosBedroom One
3.63m x 2.49m
Carpeted with smooth walls and a smooth ceiling. A large front aspect window, again providing a gorgeous view of the dock. A radiator and a door leading through to the en-suite shower room.
View Bedroom One PhotosEn-suite Shower Room
1.91m x 1.37m
A continuation of the vinyl wood effect flooring, smooth walls and a smooth ceiling. A white WC with a push button flush, a white pedestal basin with stainless steel pillar taps overtop and a walk in shower cubicle with a stainless steel shower inset and a glass folding shower screen. Inside the shower cubicle is fully tiled, as well as a matching tile splashback over the sink. There is also a radiator, towel rail, hand towel ring and extractor fan. Please note, measurements have been taken into the shower cubicle.
View En-suite Shower Room PhotosBedroom Two
3.40m x 3.15m
Carpeted with smooth walls and a smooth ceiling. A large rear aspect window and a radiator. Please note measurements have been taken into the window recess.
View Bedroom Two PhotosBathroom
2.01m x 1.68m
Vinyl wood effect flooring, smooth walls and a smooth ceiling with spotlights. A three piece white suite including a WC with a push button flush, a pedestal basin with stainless steel pillar taps overtop and a bath with a stainless steel electric shower inset and a glass shower screen. There is full height tiling inside the bath and a matching tile splashback over the sink. There is also an opaque rear window, a radiator and an extractor fan.
View Bathroom PhotosGround Rent and Service Charges
Ground rent of £122 is payable annually and is reviewed every 10 years. A service charge of £1659 per annum is payable annually.
Floorplans
Parking Spaces
Off street
Capacity: N/A
Location
Properties you may like
By Chris Davies Estate Agents

















