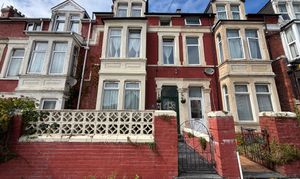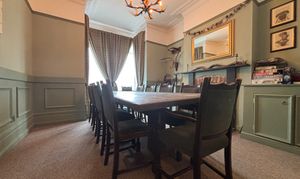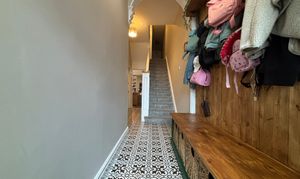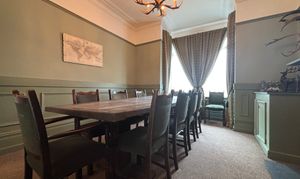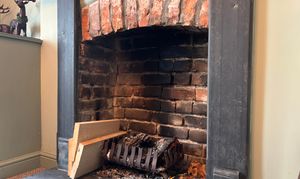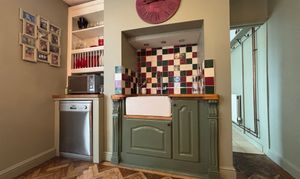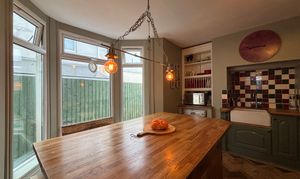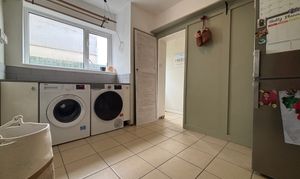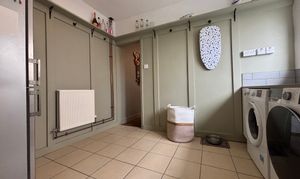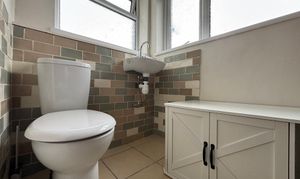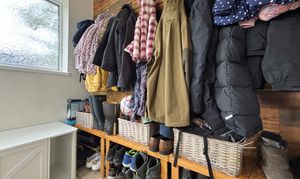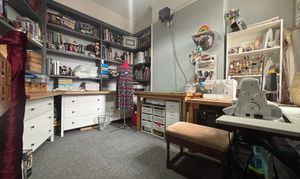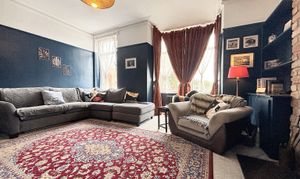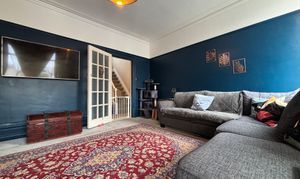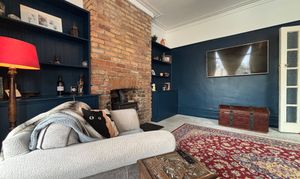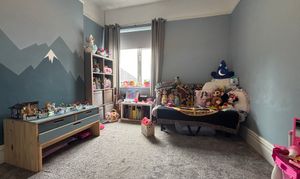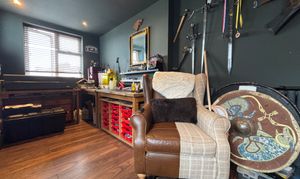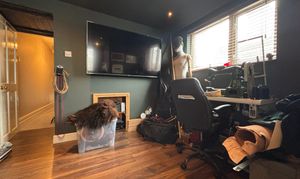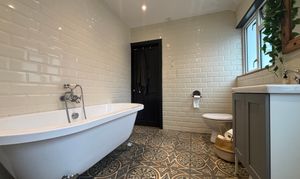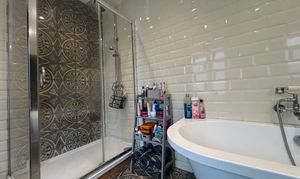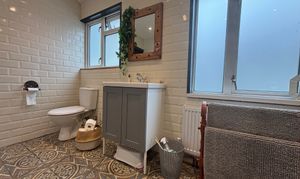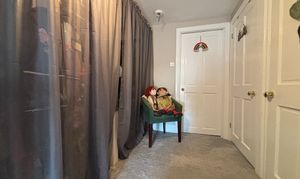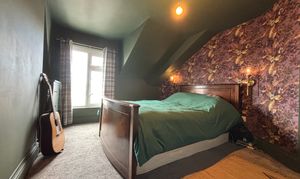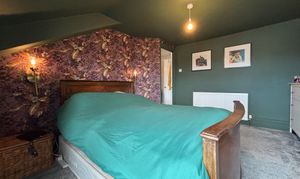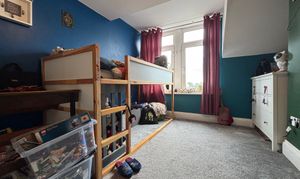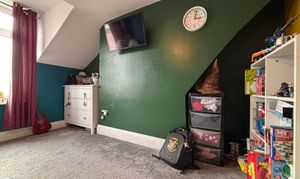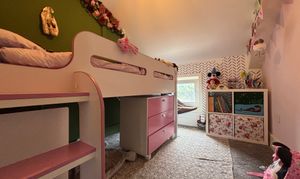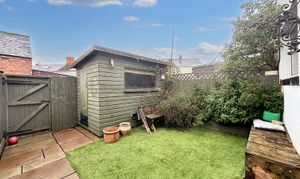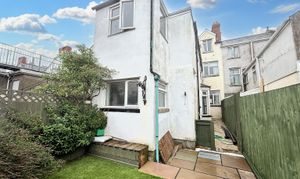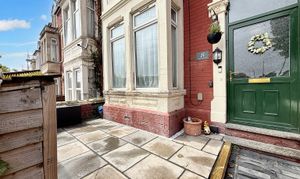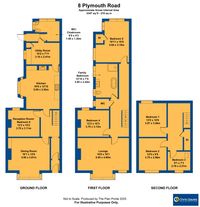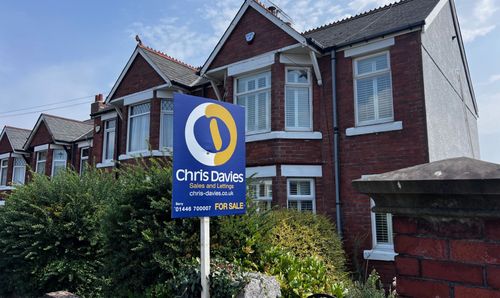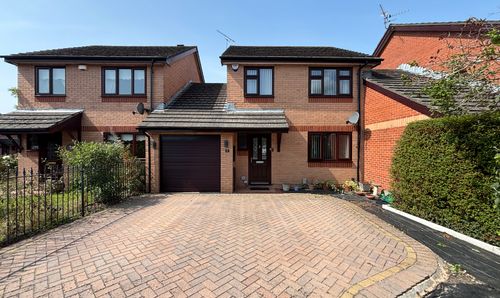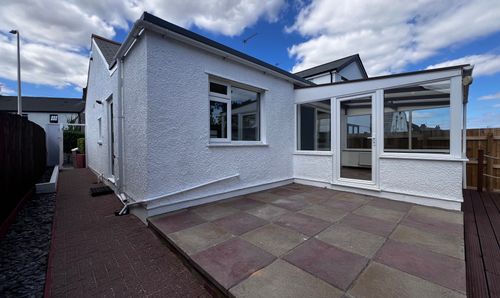Book a Viewing
To book a viewing for this property, please call Chris Davies Estate Agents, on 01446 700007.
To book a viewing for this property, please call Chris Davies Estate Agents, on 01446 700007.
6 Bedroom Terraced House, Plymouth Road, Barry, CF62
Plymouth Road, Barry, CF62
.jpeg)
Chris Davies Estate Agents
Chris Davies Estate Agents, 24 High Street
Description
EPC Rating: D
Key Features
- BEAUTIFUL LARGE FAMILY HOME WITH MANY PERIOD FEATURES REMAINING
- BAY WINDOWS, PERIOD COVING AND PICTURE RAILS
- BARRY ISLAND LOCATION
- LIVING SPACE OVER THREE FLOORS
- SIX BEDROOMS
- ENCLOSED, LOW MAINTENANCE, RECENTLY LANDSCAPED REAR GARDEN
- LARGE MODERN FITTED KITCHEN WITH A SEPARATE UTILITY ROOM
- GROUND FLOOR WC, FIRST FLOOR FAMILY BATHROOM AND AN ADDITIONAL WC!
- EPC D67
Property Details
- Property type: House
- Plot Sq Feet: 1,625 sqft
- Property Age Bracket: Victorian (1830 - 1901)
- Council Tax Band: E
Rooms
GROUND FLOOR
Hallway
Entrance into the property via a uPVC front door with opaque glazing into an initial entrance porch. The porch has slate floor tiling, half height wall panelling with the remainder of the walls being smooth and a smooth coved ceiling. A further glazed door leads into the hallway. The hallway has tiled flooring, smooth walls and a smooth coved ceiling. There is a built-in bench with storage perfect for coats and shoes, period ceiling arch and a carpeted staircase leading to the first floor. Doors lead off to the dining room, reception room/bedroom six and kitchen. There is also ample space for storage beneath the stairs.
View Hallway PhotosDining Room
4.90m x 3.81m
Carpeted, half height wall panelling with the remainder of the walls being smooth, picture rails and a textured coved ceiling. An open brick fireplace with a slate surround and plinth. Built-in storage to the recesses. Ample space for a large dining table and chairs. Measurements have been taken into the bay and into the recesses either side of the chimney breast.
View Dining Room PhotosKitchen
5.09m x 3.92m
Real wood herringbone flooring, smooth walls and a smooth ceiling. The kitchen has a good range of matching eye and base level units with complementing wooden worktops. There is a tiled splashback and space for a large freestanding range style oven. A butler style sink with a stainless steel mixer tap overtop. Space and plumbing for a dishwasher. A large wooden island with space for four stools, a feature ceiling light above. A radiator and a side aspect bay window. A door leads through into the utility room. Measurements have been taken into the bay.
View Kitchen PhotosUtility Room
3.10m x 2.41m
Tiled flooring, smooth walls and a smooth ceiling. Space and plumbing for a washing machine and tumble dryer. Base level units for storage, a grey worktop and a matching grey splashback. A side aspect window and a radiator. Doors leading to a small storage cupboard and the rear lobby.
View Utility Room PhotosRear Lobby
A small rear lobby with a door giving access to a WC/Cloakroom and a uPVC door leading out into the garden.
WC/Cloakroom
1.95m x 1.30m
Tiled flooring, smooth walls and a smooth ceiling. A two piece white suite comprising a WC with a push button flush and a wall-mounted wash basin with a stainless steel mixer tap overtop. A tiled splashback behind the WC and wash basin. Ample space for coats and shoes. A side aspect window and a rear aspect window.
View WC/Cloakroom PhotosReception/Bedroom Six
3.70m x 3.11m
Carpeted with smooth walls and a textured coved ceiling. A rear aspect window. Measurements have been taken into the recesses either side of the chimney breast.
View Reception/Bedroom Six PhotosFIRST FLOOR
First floor landing
A carpeted landing with smooth walls and a smooth ceiling. Doors leading off to the lounge, two bedrooms, the family bathroom and an additional WC. A further staircase leads to the second floor landing.
Lounge
5.09m x 4.90m
Carpeted with smooth walls and smooth coved ceiling. A front aspect bay window and an additional smaller front aspect window. A radiator and a feature multi-fuel log burner with a slate plinth and brick surround. Storage built into the recesses. Measurements have been taken into the bay.
View Lounge PhotosBedroom Four
3.70m x 3.13m
Carpeted, smooth walls with picture rails and a smooth ceiling. A rear aspect window and a radiator.
View Bedroom Four PhotosBedroom Five
4.84m x 3.19m
Wood effect flooring, smooth walls and a smooth ceiling with spotlights. Two side aspect windows and one rear aspect window. A hidden storage cupboard and a modern grey radiator. Loft access.
View Bedroom Five PhotosFamily Bathroom
3.90m x 2.24m
Tiled flooring, fully tiled walls and a smooth ceiling with spotlights. A four piece white suite comprising a WC with a push button flush, a vanity wash basin with a stainless steel mixer tap overtop, a claw foot bath with a stainless steel mixer tap and rinser overtop and a walk-in shower cubicle with a thermostatic stainless steel rainfall shower inset and a glass sliding shower screen. A radiator and two side aspect opaque windows.
View Family Bathroom PhotosWC
A white WC with a push button flush.
SECOND FLOOR
Second Floor Landing
Carpeted with smooth walls and a smooth ceiling. Doors leading off to three bedrooms. Ample built in storage.
View Second Floor Landing PhotosBedroom One
3.97m x 3.26m
Carpeted, smooth walls with one feature wallpapered wall and a smooth ceiling. A rear aspect window and a radiator.
View Bedroom One PhotosBedroom Two
3.79m x 2.98m
Carpeted with smooth walls and a smooth ceiling. A front aspect window and a radiator.
View Bedroom Two PhotosBedroom Three
2.78m x 2.21m
Carpeted with smooth walls and a smooth ceiling. A front aspect window, a radiator and loft access.
View Bedroom Three PhotosFloorplans
Outside Spaces
Rear Garden
Step out of the property onto an initial area of patio to the side of the property. Steps lead up to the main garden area and the path continues to a rear access gate. The garden is mainly laid to artificial lawn bordered by flower beds filled with well-established shrubbery. There is also a handy wooden shed for storage. The garden is fully enclosed by well maintained timber fencing and has recently been landscaped throughout.
View PhotosFront Garden
A small forecourted front garden. Fully enclosed by brick walls and a pedestrian access gate. The front garden has recently been re-done and laid with new paving slabs, enhancing the curb appeal of the property! There is also a handy log store.
View PhotosParking Spaces
Permit
Capacity: 3
The property owners will be entitled to up to three permits, this includes a guest permit.
Location
Properties you may like
By Chris Davies Estate Agents
