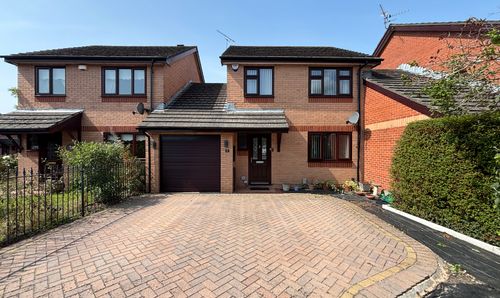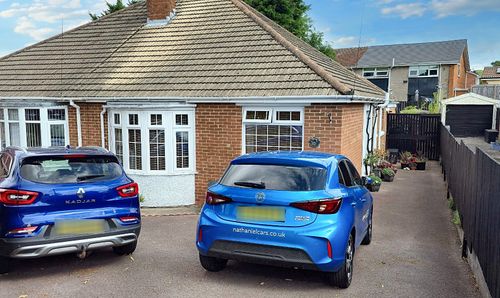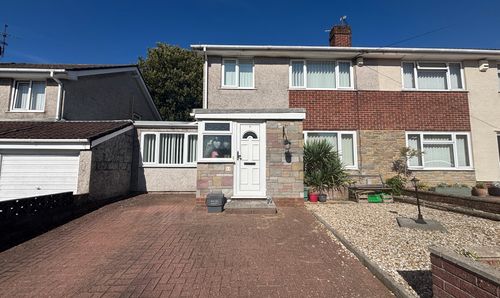Book a Viewing
To book a viewing for this property, please call Chris Davies Estate Agents, on 01446 700007.
To book a viewing for this property, please call Chris Davies Estate Agents, on 01446 700007.
2 Bedroom Terraced House, Clive Road, Barry, CF62
Clive Road, Barry, CF62
.jpeg)
Chris Davies Estate Agents
Chris Davies Estate Agents, 24 High Street
Description
Stepping outside, the landscaped rear garden provides a tranquil retreat, perfect for outdoor entertaining and relaxation. The fully enclosed low-maintenance garden features a blend of decking and artificial lawn, offering a practical yet beautiful outdoor space for al fresco dining or enjoying the sunshine. A shed provides additional storage for garden tools or outdoor equipment, while a handy rear access gate offers convenience for accessing the property or bringing in groceries. Whether you're looking to create a summer garden oasis or simply enjoy a morning coffee in the fresh air, this outdoor space provides endless possibilities for the new homeowners.
Don't miss the opportunity to make this delightful property your own and enjoy the coastal lifestyle that Barry Island has to offer!
EPC Rating: B
Key Features
- SOUGHT AFTER BARRY ISLAND LOCATION
- NO ONWARD CHAIN!
- FULLY REFURBISHED THROUGHOUT INCLUDING A NEW FITTED KITCHEN AND BATHROOM
- NEW DOORS AND WINDOWS THROUGHOUT
- TWO DOUBLE BEDROOMS
- LOFT ROOM
- LANDSCAPED REAR GARDEN
- EPC D65
- CLOSE TO BARRY ISLAND SCHOOL, YSGOL SANT BARUC, RAIL STATION AND BEACHES
Property Details
- Property type: House
- Price Per Sq Foot: £247
- Approx Sq Feet: 990 sqft
- Plot Sq Feet: 1,163 sqft
- Property Age Bracket: Edwardian (1901 - 1910)
- Council Tax Band: C
Rooms
Hallway
Entrance into the property via a uPVC front door with opaque glazing into a small entrance porch. The porch has wood effect flooring, smooth walls and a smooth ceiling. A modern wooden glazed door leads into the hallway, which has a continuation of the wood effect flooring, smooth walls and a smooth ceiling. Open to the dining room.
Dining Room
4.45m x 3.16m
Wood effect flooring, smooth walls and a smooth ceiling. A rear aspect window. Open to the lounge. Measurements have been taken into the recesses either side of the chimney breast.
View Dining Room PhotosLounge
3.34m x 3.28m
Carpeted with smooth walls and a smooth ceiling. A front aspect window and a radiator. Measurements have been taken into the recesses either side of the chimney breast.
View Lounge PhotosKitchen
2.91m x 2.04m
Wood effect flooring, smooth walls and a smooth ceiling. Modern grey high gloss eye and base level units with complementing marble effect worktops. A stainless steel sink inset with a stainless steel mixer tap overtop. A subway tiled splash back. Integrated appliances include a fridge/freezer, single electric oven, four ring induction hob and extractor hood (all new and unused), plus a washer/dryer. A side aspect window and a uPVC glazed door leading into the garden.
View Kitchen PhotosLanding
A carpeted staircase with a wooden balustrade leads to a carpeted landing. The landing has smooth walls and a smooth ceiling with spotlights. Doors leading to two double bedrooms and a family bathroom. A further carpeted staircase leads to the loft room.
View Landing PhotosBedroom One
4.49m x 3.30m
Carpeted with smooth walls and a smooth ceiling. Two front aspect windows and a radiator. Measurements have been taken into the recesses either side of the chimney breast.
View Bedroom One PhotosBedroom Two
3.16m x 2.78m
Carpeted with smooth walls and a smooth ceiling. A rear aspect window and a radiator. Measurements have been taken into the recesses either side of the chimney breast.
View Bedroom Two PhotosFamily Bathroom
2.75m x 2.07m
Vinyl wood effect flooring, full height tiling to three walls with the remaining wall being smooth. A smooth ceiling with spotlights. A new white suite comprising a combination WC and wash hand basin vanity unit and a bath with a stainless steel mixer tap, a stainless steel thermostatic shower and a glass shower screen. A side aspect opaque window, an extractor fan and a chrome towel radiator. A cupboard housing the combi-boiler.
View Family Bathroom PhotosLoft Room
3.68m x 3.14m
Carpeted with smooth walls and a smooth ceiling with spotlights. A radiator, a velux window and doors giving access to storage space into the eaves.
View Loft Room PhotosFloorplans
Outside Spaces
Rear Garden
Fully enclosed low maintenance rear garden, with areas of decking and artificial lawn. There is also a shed and a handy rear access gate.
View PhotosLocation
Properties you may like
By Chris Davies Estate Agents










