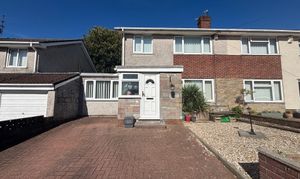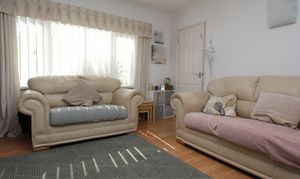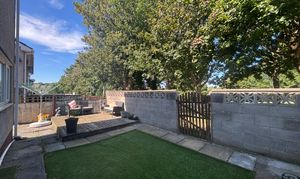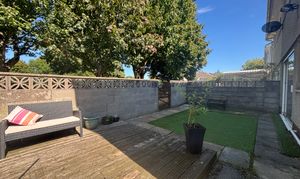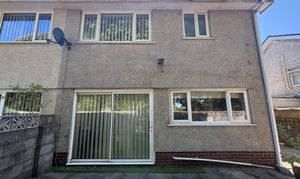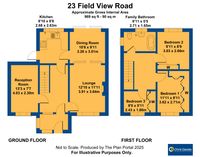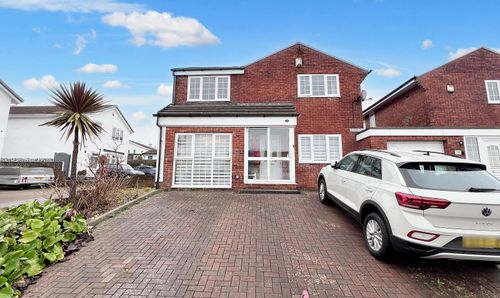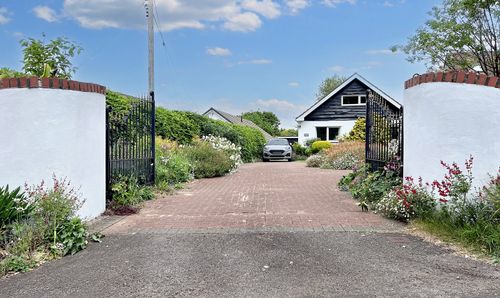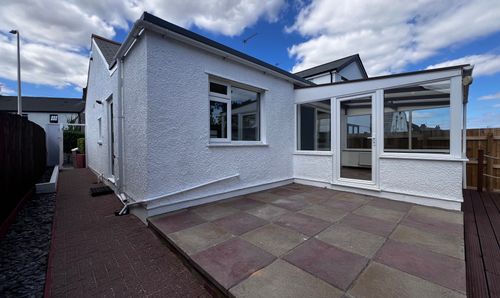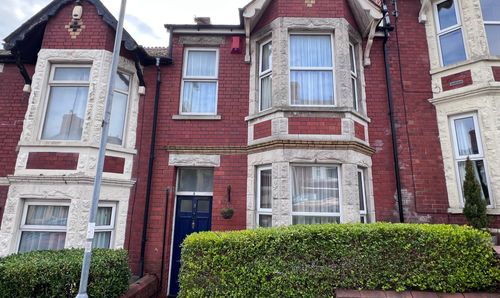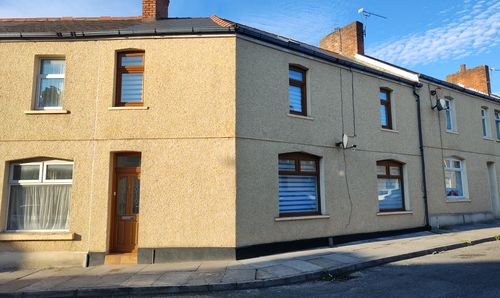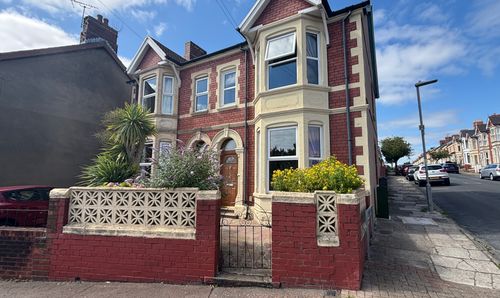Book a Viewing
To book a viewing for this property, please call Chris Davies Estate Agents, on 01446 700007.
To book a viewing for this property, please call Chris Davies Estate Agents, on 01446 700007.
3 Bedroom Semi Detached House, Field View Road, Barry, CF63
Field View Road, Barry, CF63
.jpeg)
Chris Davies Estate Agents
Chris Davies Estate Agents, 24 High Street
Description
EPC Rating: D
Key Features
- THREE BEDROOM SEMI DETACHED PROPERTY
- SEPARATE LOUNGE, DINING ROOM AND KITCHEN PLUS AN ADDITIONAL RECEPTION ROOM
- FIRST FLOOR FAMILY BATHROOM
- FULLY ENCLOSED, LOW MAINTENANCE REAR GARDEN
- DRIVEWAY PARKING FOR TWO VEHICLES
- EPC D67
Property Details
- Property type: House
- Price Per Sq Foot: £249
- Approx Sq Feet: 904 sqft
- Plot Sq Feet: 1,604 sqft
- Property Age Bracket: 1970 - 1990
- Council Tax Band: C
Rooms
Porch
2.44m x 1.39m
Entrance into the property via a uPVC front door with opaque glazing into a porch. The porch is carpeted with a wood panelled ceiling. Front and side aspect opaque windows. A wooden glazed door leads into the hallway.
Hallway
The hallway has laminate wood effect flooring, wallpapered walls and a textured coved ceiling. A radiator, a carpeted staircase leading to the first floor with storage beneath and doors leading off to the lounge, kitchen and reception room.
View Hallway PhotosLounge
3.91m x 3.64m
Laminate wood effect flooring, wallpapered walls and a textured coved ceiling. A front aspect window, a radiator and a feature gas fire with a marble surround. Open to the dining room via sliding wooden glazed doors.
View Lounge PhotosDining Room
3.26m x 3.01m
Laminate wood effect flooring, wallpapered walls and a textured coved ceiling. A radiator, a sliding patio door leading out into the garden and a door leading into the kitchen.
View Dining Room PhotosKitchen
2.68m x 2.63m
Vinyl tile effect flooring, smooth walls and a smooth ceiling. A good range of matching eye and base level units with complementing worktops. A stainless steel sink inset with a stainless steel mixer tap overtop. Space and plumbing for a dishwasher and washing machine. Space for a freestanding cooker and fridge/freezer. An integrated extractor hood and a subway tiled splashback. A door leading into the hallway. A rear aspect window and a uPVC door with opaque glazing leading into the garden.
View Kitchen PhotosReception Room
4.03m x 2.30m
Currently being used as a play room, the reception room is carpeted with smooth walls and a smooth coved ceiling. There is a front aspect window and a radiator.
View Reception Room PhotosLanding
A carpeted staircase leads to a carpeted landing with smooth walls and a textured ceiling. Doors lead off to three bedrooms, a family bathroom and a storage cupboard. Loft access.
Bedroom One
3.62m x 2.71m
Laminate wood effect flooring, wallpapered walls and a textured ceiling. A front aspect window, a radiator and ample fitted wardrobes. Measurements exclude the depth of the fitted wardrobes.
View Bedroom One PhotosBedroom Two
3.03m x 2.66m
Laminate wood effect flooring, wallpapered walls and a textured ceiling. A rear aspect window, a radiator and ample fitted wardrobes. Measurements exclude the depth of the fitted wardrobes.
View Bedroom Two PhotosBedroom Three
2.43m x 1.80m
Carpeted with wallpapered walls and a textured ceiling. A front aspect window, a radiator and ample fitted wardrobes.
Family Bathroom
2.71m x 1.65m
Carpeted with smooth walls and a smooth ceiling with spotlights. A three piece white suite comprising a WC with a push button flush, a pedestal wash basin with a stainless steel mixer tap overtop and a corner jacuzzi bath with a stainless steel thermostatic shower inset. A tiled splashback behind the sink and a chrome towel rail. Opaque front and side aspect windows.
View Family Bathroom PhotosFloorplans
Outside Spaces
Garden
A fully enclosed, low maintenance rear garden. There is an area of decking perfect for al-fresco dining or relaxing in the sun. The remainder of the garden is laid to artificial lawn bordered by patio slabs. There is a wooden gate providing access onto the field to the rear of the property.
View PhotosParking Spaces
Location
Properties you may like
By Chris Davies Estate Agents
