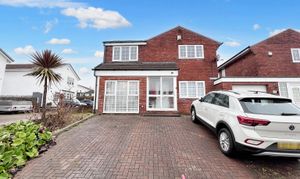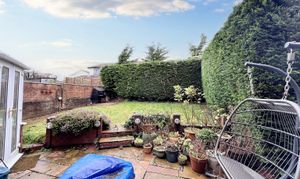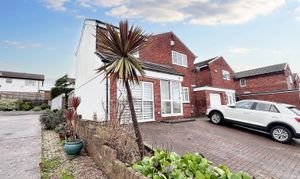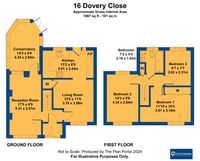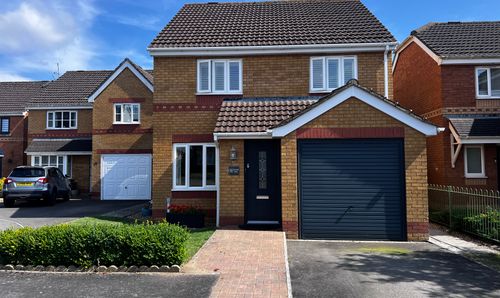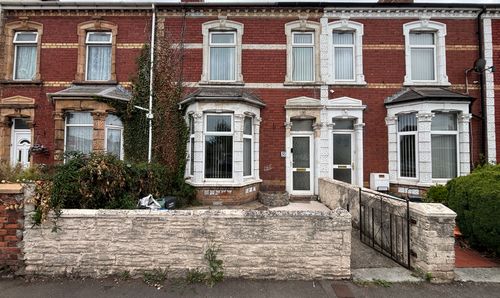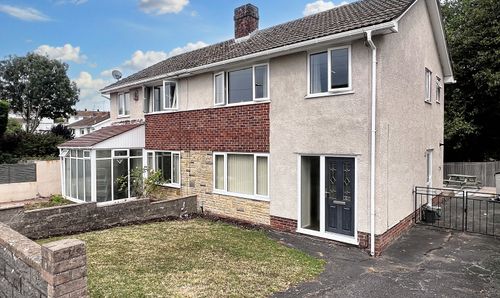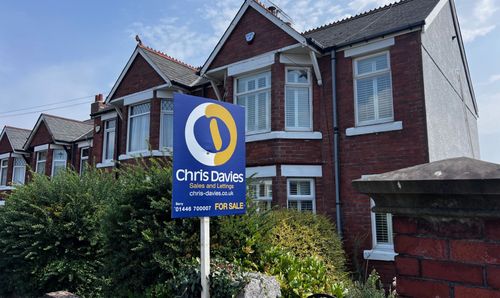Book a Viewing
To book a viewing for this property, please call Chris Davies Estate Agents, on 01446 700007.
To book a viewing for this property, please call Chris Davies Estate Agents, on 01446 700007.
3 Bedroom Detached House, Dovey Close, Barry, CF62
Dovey Close, Barry, CF62
.jpeg)
Chris Davies Estate Agents
Chris Davies Estate Agents, 24 High Street
Description
This stunning detached house is the epitome of a perfect family home. With three bedrooms and three reception rooms, this link detached property offers ample space for comfortable living. The interior is beautifully presented throughout, boasting a recently fitted Wren kitchen that is sure to impress even the most discerning homeowner. The property benefits from uPVC windows and doors fitted in approximately 2020, enhancing both its aesthetics and energy efficiency. Conveniently, the driveway provides parking space for two cars, ensuring both convenience and security for residents.
Located at the popular development of Cwm Talwg and within catchment for schools - Romilly, Ysgol Sant Curig, All Saints and St Helens. This is set in a quiet cul de sac street. Accommodation comprises entrance porch, hall, lounge plus further reception room, conservatory and a stylish Wren fitted kitchen. The first floor has 3 bedrooms and family bathroom.
EPC Rating: C
Key Features
- LINK DETACHED FAMILY HOME
- BEAUTIFULLY PRESENTED THROUGHOUT
- THREE BEDROOMS AND THREE RECEPTION ROOMS
- RECENT FITTED WREN KITCHEN
- DRIVEWAY PARKING FOR 2 CARS
- EPC C72
Property Details
- Property type: House
- Price Per Sq Foot: £357
- Approx Sq Feet: 1,023 sqft
- Plot Sq Feet: 2,422 sqft
- Council Tax Band: D
Rooms
Entrance Porch
1.75m x 1.02m
Carpeted entrance porch with windows and sliding door. Door to hallway.
Hallway
Laminate floor and carpeted stairs to the first floor. Internal glazed doors to living room and second reception room.
Reception Room
5.31m x 2.67m
A fantastic second reception room with laminate floor. Front aspect window and radiator. Further window and door leads to the conservatory.
View Reception Room PhotosConservatory
4.34m x 2.84m
Laminate floor and pitched roof with uPVC windows. Double opening doors to rear garden. Radiator.
View Conservatory PhotosLiving Room
3.78m x 3.58m
Continuation of the laminate floor from the hall. Front aspect window and radiator. Under stair storage cupboard. Open access to the kitchen.
View Living Room PhotosKitchen
4.01m x 2.44m
A beautiful Wren kitchen (approx 2021) with a wide range of eye level and base units in high gloss dark blue. Soft closure cupboards and deep pan drawers. Complementing work surfaces with one and a half bowl sink unit 'Blanco'. Inset 5 ring gas hob. Further integrated appliances include two ovens, dish washer and washing machine. Space for tall fridge freezer - current fridge freezer can remain. Modern splash back tiles. Laminate floor. Fully glazed door and rear aspect window to the garden.
View Kitchen PhotosLanding
Carpeted, matching the stairs. Doors to three bedrooms, bathroom and storage cupboard.
Bathroom
2.18m x 1.63m
Refitted approx 2021, a white suite comprising bath with thermostatic shower over - fixed rainfall style head and separate adjustable rinser. Close coupled WC with button flush and pedestal sink unity. Partial tiled walls. Chrome heated towel rail. High gloss tiled floor. Opaque window to rear.
View Bathroom PhotosBedroom One
3.61m x 3.10m
Carpeted double bedroom with front aspect window. Radiator. Full height, triple sliding mirror fronted wardrobes.
View Bedroom One PhotosBedroom Two
4.34m x 2.64m
Carpeted double bedroom with front and rear aspect windows, allowing plenty of natural light. Radiator.
View Bedroom Two PhotosBedroom Three
2.62m x 2.31m
Carpeted bedroom with rear aspect window and radiator. Ideal office space.
View Bedroom Three PhotosFloorplans
Outside Spaces
Garden
Fully enclosed and with gate at the side which leads to the front. Patio area and raised level lawn. Outside tap.
View PhotosParking Spaces
Driveway
Capacity: 2
Driveway parking for two vehicles - side by side.
Location
Properties you may like
By Chris Davies Estate Agents
