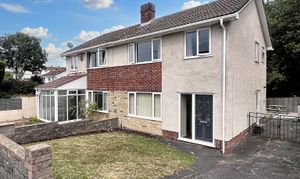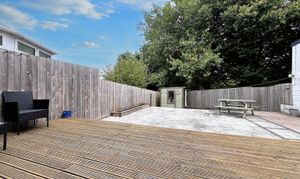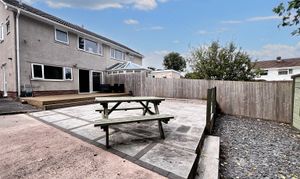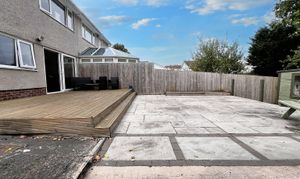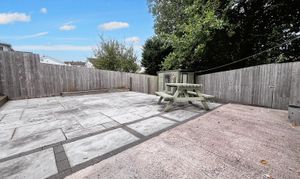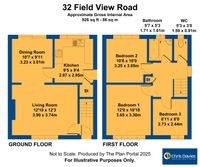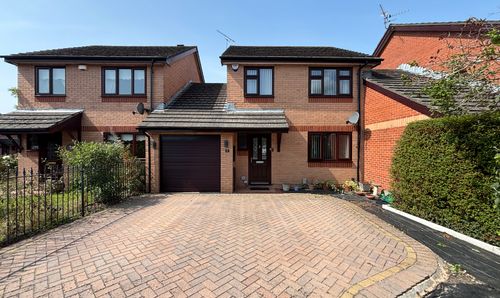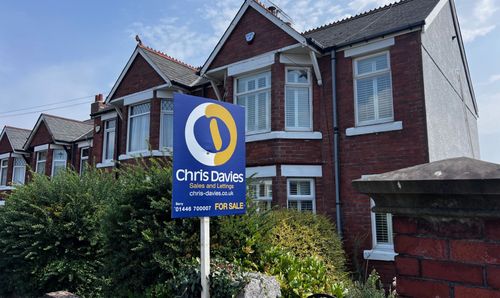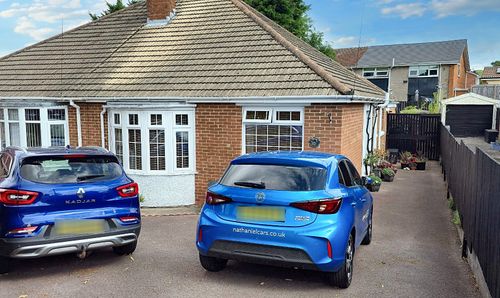Book a Viewing
To book a viewing for this property, please call Chris Davies Estate Agents, on 01446 700007.
To book a viewing for this property, please call Chris Davies Estate Agents, on 01446 700007.
3 Bedroom Semi Detached House, Field View Road, Barry, CF63
Field View Road, Barry, CF63
.jpeg)
Chris Davies Estate Agents
Chris Davies Estate Agents, 24 High Street
Description
A WELL PRESENTED family home with LARGER THAN AVERAGE REAR GARDEN backing on to fields. Accommodation comprises entrance hall, lounge, dining room and a modern kitchen fitted in the last two years. The first floor has three bedrooms, bathroom with electric shower over bath and a separate WC. There is potential to extend to the side or rear (stpp). A lawned front garden, alongside the long drive and a low maintenance rear garden.
Gas central heating with a 6 month old combi boiler and there are uPVC windows and doors.
EPC Rating: C
Key Features
- SEMI DETACHED FAMILY HOME - QUIET LOCATION
- THREE BEDROOMS
- LOUNGE, DINING ROOM, 2 YEAR OLD KITCHEN
- LONG DRIVEWAY
- LARGE LOW MAINTENANCE REAR GARDEN
- EPC C72
- 6 MONTH OLD BOILER
Property Details
- Property type: House
- Price Per Sq Foot: £235
- Approx Sq Feet: 1,023 sqft
- Plot Sq Feet: 2,799 sqft
- Property Age Bracket: 1940 - 1960
- Council Tax Band: C
Rooms
Entrance Hall
Accessed via modern front door with opaque full length side panel. Laminate floor and carpeted stairs to the first floor. Under stair storage. Radiator.
Living Room
3.90m x 3.74m
Laminate floor and large front aspect window. Radiator. Open access to dining room.
View Living Room PhotosDining Room
3.24m x 3.01m
Continuation of the laminate floor. Plenty of space for family table and chairs. Sliding uPVC doors onto the rear garden. Two radiators.
View Dining Room PhotosKitchen
2.87m x 2.85m
Modern kitchen - approximately 2 years old - fitted with a good range of units and complementing work surfaces. One and a half bowl sink unit with mixer tap, integrated fridge freezer, oven, induction hob and cooker hood over plus washing machine. Rear aspect window. Tiled floor. Under stair storage cupboard. uPVC glazed door to rear garden. (Concealed combi boiler (approx 6 months old).
View Kitchen PhotosLanding
Carpeted landing with side aspect window and loft hatch (partly boarded). Doors to three bedrooms, bathroom and WC
Bedroom One
3.65m x 3.30m
Double bedroom with laminate floor and front aspect window. Radiator.
View Bedroom One PhotosBedroom Two
3.25m x 3.05m
Carpeted double bedroom with rear aspect window and radiator.
View Bedroom Two PhotosBedroom Three
2.73m x 2.44m
Bedroom which will take a double bed, laminate floor and front aspect window. Radiator.
View Bedroom Three PhotosBathroom
1.61m x 1.71m
White bath with electric shower over. Wash basin. Partial tiled walls and opaque window to rear. Ladder style heated towel rail. Laminate effect vinyl floor.
View Bathroom PhotosFloorplans
Outside Spaces
Front Garden
Lawn front garden alongside the drive. Gate to side / rear.
Garden
A good size rear garden, enclosed and backing onto fields. Low maintenance with decking, and patios. Shed. Outside tap.
View PhotosParking Spaces
Driveway
Capacity: 2
Long driveway to front and side of property.
Location
Properties you may like
By Chris Davies Estate Agents
