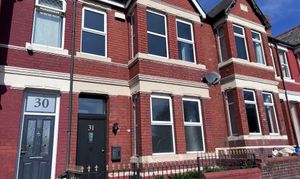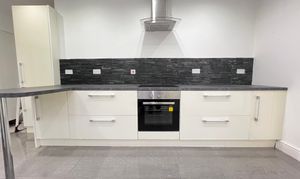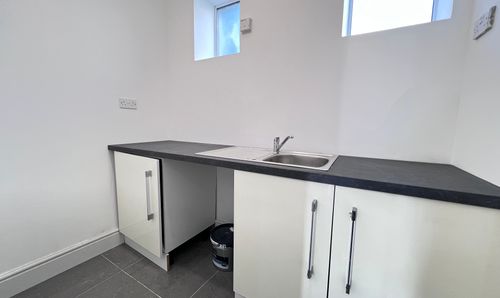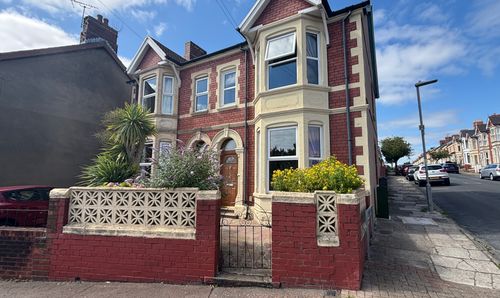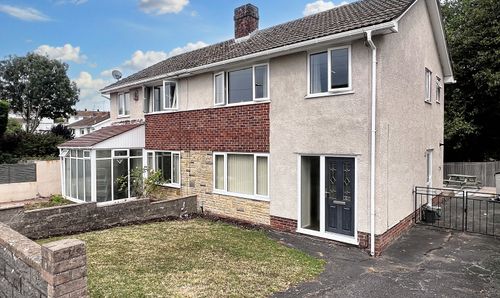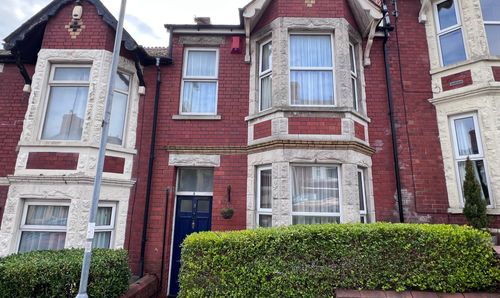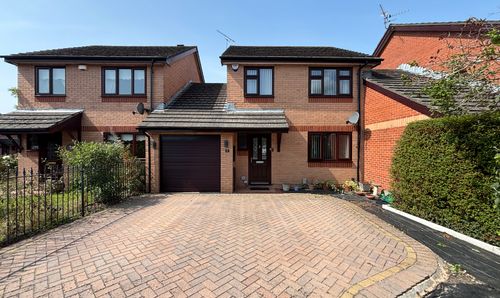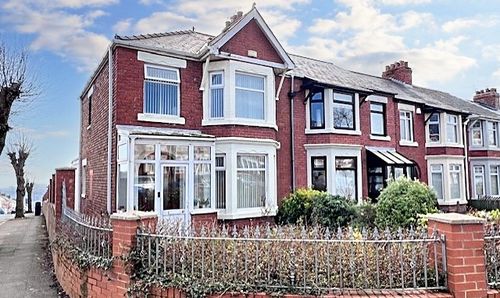Book a Viewing
To book a viewing for this property, please call Chris Davies Estate Agents, on 01446 700007.
To book a viewing for this property, please call Chris Davies Estate Agents, on 01446 700007.
4 Bedroom Mid-Terraced House, Broad Street, Barry, CF62
Broad Street, Barry, CF62
.jpeg)
Chris Davies Estate Agents
Chris Davies Estate Agents, 24 High Street
Description
Nestled in the sought-after West End of Barry, this traditional 4-bedroom mid-terraced property offers plenty of space for modern family living. Offered for sale with no ongoing chain, this 4 bedroom large period property, situated with easy access to the waterfront, Goodsheds, Barry Island, local nightlife, shops and train station. Accommodation comprises entrance porch, hallway with period tiled floor, lounge with deep bay window. At the back of the house there is a modern spacious fitted Wren kitchen with open plan dining/living. Plenty of storage space, separate utility room. To the 1st floor there are 4 good sized bedrooms, modern bathroom plus en-suite. Furthermore, the easy-to-maintain garden with lane access provides a private outdoor space. An opportunity to own a piece of history in a prime location, where modern family living and convenience are combined. The boiler was fitted August 2022 and has a 10 year warranty. There is a new roof and brand new carpets throuthout
EPC Rating: D
Key Features
- PERIOD FAMILY HOME - WEST END OF BARRY
- CLOSE TO TRAIN STATION / ON A BUS ROUTE
- MODERN KITCHEN WITH SEPARATE UTILITY
- BATHROOM PLUS EN-SUITE
- X2 RECEPTION ROOMS
- HIGH CEILINGS WITH PERIOD FEATURES
- EASY TO MAINTAIN GARDEN WITH LANE ACCESS
- EPC D65
- NEW ROOF AND NEW CARPETS THROUGHOUT
Property Details
- Property type: House
- Price Per Sq Foot: £197
- Approx Sq Feet: 1,270 sqft
- Plot Sq Feet: 1,432 sqft
- Council Tax Band: D
Rooms
Hallway
Accessed via a cottage style front door into a porch with a uPVC door into the main hall. A beautiful hallway with period tile flooring and brand new carpeted stairs lead to the first floor. Period features and radiator. Under stair storage. Doors give access to lounge and kitchen dining room.
View Hallway PhotosLiving Room
5.00m x 3.53m
Carpeted lounge with period central rose and large bay window. Radiator.
View Living Room PhotosDining Area / Reception Room
3.10m x 2.97m
A handy second reception area, just off the kitchen with feature slate effect tile wall and inset ceiling spotlights. High gloss tiled floor. Window to rear. USB wall sockets.
View Dining Area / Reception Room PhotosKitchen
5.69m x 2.87m
Fitted Wren kitchen with high gloss soft closure doors and deep drawers. 1 and a half bowl sink with adjustable mixer tap. Inset electric hob, oven under and cooker hood over. Worcester boiler concealed in a cupboard (replaced August 2022 and with 10 year warranty). Plenty of units and worktop space. Plumbing & spaces for appliances, modern high gloss tiled floor. Large UPVC side window. 2 internal doors which lead to a separate utility room and storage cupboard. 12 spotlights. Radiator. External UPVC door into the garden.
View Kitchen PhotosUtility
2.34m x 1.52m
Units and worktops matching the kitchen with sink. Radiator. 2 rear aspect windows. Tiled floor.
View Utility PhotosBedroom 1
4.70m x 3.43m
Carpeted double bedroom with two large front aspect windows. Radiator. Door to en suite.
View Bedroom 1 PhotosEn-Suite
2.06m x 1.98m
Shower cubical with thermostatic shower. Fixed rainfall shower head. White WC with button flush. Pedestal wash basin. Matching tiled floors and walls. Extractor fan and insert celling spotlights.
View En-Suite PhotosBedroom 2
3.53m x 2.87m
Carpeted double bedroom. Rear aspect window. Smooth walls. Radiator.
View Bedroom 2 PhotosUpstairs Bathroom
2.21m x 1.47m
Upstairs bathroom. Panel bath. Ladder style towel radiator. White WC with button flush, matching wash basin. Matching tiled floors and walls. Inset celling lights.
View Upstairs Bathroom PhotosFloorplans
Outside Spaces
Garden
Accessed via steps. Enclosed low maintenance garden with purple slate chippings. Wooden sleepers with flower beds. Rear gate to pedestrian lane.
View PhotosFront Garden
Small enclosed forecourt with iron railings and gate.
Location
Properties you may like
By Chris Davies Estate Agents
