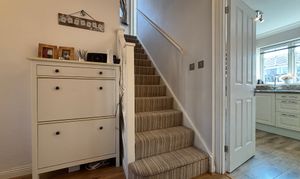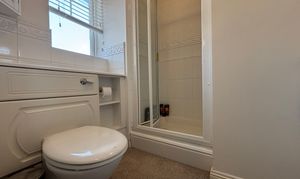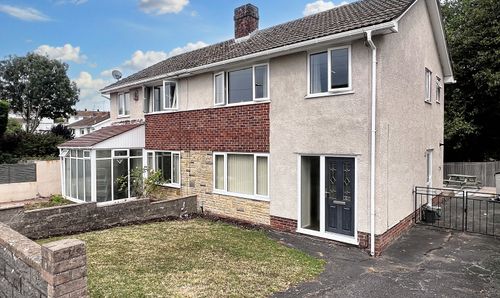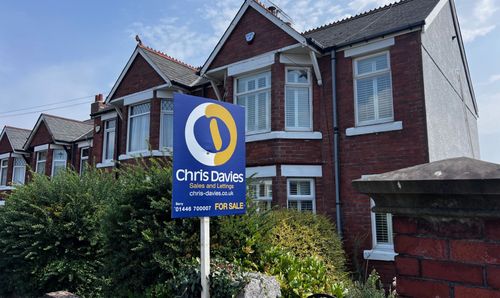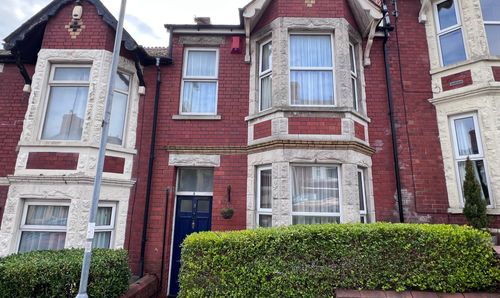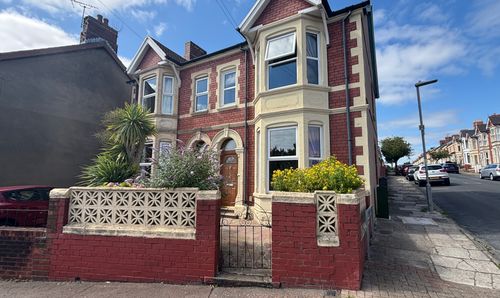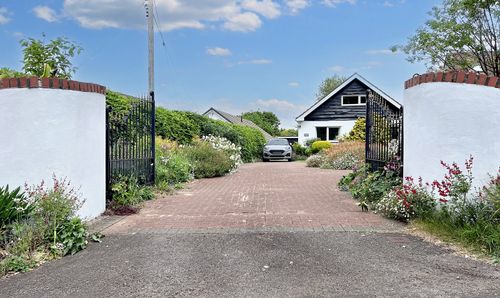Book a Viewing
To book a viewing for this property, please call Chris Davies Estate Agents, on 01446 700007.
To book a viewing for this property, please call Chris Davies Estate Agents, on 01446 700007.
4 Bedroom Detached House, Llys Y Coed, Barry, CF62
Llys Y Coed, Barry, CF62
.jpeg)
Chris Davies Estate Agents
Chris Davies Estate Agents, 24 High Street
Description
This exquisite four bedroom detached home is located in the coveted West End of Barry. Featuring a spacious layout with a rear extension, this family home is a sanctuary of comfort and style. The large bright and airy lounge welcomes you, while the expansive open plan kitchen/diner/reception area is the heart of the home, ideal for hosting and entertaining. Convenience is key with a separate utility room, a downstairs WC, an en-suite to the master bedroom and a family bathroom. Additional features such as the Hive heating system and CCTV provide peace of mind, ensuring a comfortable living experience. The property also benefits from a generously sized rear garden, a double driveway and a garage for parking convenience. EPC rating C69.
Stepping outside, the well-appointed outdoor space is a haven for relaxation and enjoyment. Enjoy the convenience of direct access from the utility room or the double opening French doors from the reception onto a charming decked area, perfect for alfresco dining or soaking up the sun. The expansive lawn, adorned with lush shrubbery, offers ample space for outdoor activities and leisure. A wooden pergola towards the bottom left corner adds a touch of luxury, currently equipped with a hot tub for ultimate relaxation. Side access and a practical storage shed further enhance the functionality of this outdoor oasis. Enclosed by well maintained wooden fencing, the garden provides a private and secure environment, perfect for unwinding and entertaining in style. A true gem in a sought-after location, this property offers a harmonious blend of indoor comfort and outdoor luxury for discerning buyers seeking a premium lifestyle.
EPC Rating: C
Key Features
- WEST END LOCATION
- FOUR BEDROOM DETACHED FAMILY HOME
- EXTENDED TO THE REAR
- LARGE BRIGHT AND AIRY LOUNGE
- LARGE OPEN PLAN KITCHEN/DINER/RECEPTION, PERFECT FOR ENTERTAINING
- DOWNSTAIRS WC, EN-SUITE TO MASTER PLUS A FAMILY BATHROOM
- HIVE HEATING SYSTEM AND CCTV
- GENEROUS REAR GARDEN
- DOUBLE DRIVEWAY PLUS GARAGE
- EPC C69
Property Details
- Property type: House
- Price Per Sq Foot: £357
- Approx Sq Feet: 1,259 sqft
- Plot Sq Feet: 2,669 sqft
- Property Age Bracket: 2000s
- Council Tax Band: E
Rooms
Hallway
Entrance via a composite front door with opaque glazing into an entrance hallway. The hallway has wood effect flooring, smooth walls and a smooth coved ceiling. A radiator, a carpeted staircase leading to the first floor and doors leading off to the lounge and kitchen/diner.
View Hallway PhotosLounge
4.47m x 3.40m
Double opening glazed doors lead into the carpeted lounge. The lounge has smooth walls and a smooth coved ceiling. A large front aspect bay window, a feature fireplace and two radiators.
View Lounge PhotosKitchen/Diner
5.99m x 3.33m
Wood effect flooring, smooth walls and a smooth coved ceiling. The kitchen has a selection of matching white eye and base level units with complementing grey marble effect worktops. A stainless steel one and a half bowled sink inset with a stainless steel mixer tap overtop. A breakfast bar with space for two stools. Integrated appliances include a dishwasher, single oven, induction hob, extractor hood and eye-level microwave. Space for a freestanding fridge/freezer. A rear aspect window and a door leading through to the utility room. The dining area has further base level cupboards matching the kitchen and ample space for a dining table and chairs. Open to the reception room.
View Kitchen/Diner PhotosReception Room
3.84m x 2.97m
A continuation of the flooring from the kitchen/diner, smooth walls and a smooth ceiling. Double opening French doors leading out onto the decking. Two small side aspect windows and one large rear aspect window. Sky light.
View Reception Room PhotosUtility Room
2.01m x 2.01m
A continuation of the flooring from the kitchen/diner, smooth walls and a smooth coved ceiling. Further eye and base level units matching the kitchen, a stainless steel sink unit with a stainless steel mixer tap over top and space for a washing machine and tumble dryer. A door leading to the downstairs WC and a glazed door leading out into the garden. A small side aspect window.
Downstairs WC
A continuation of the flooring from the kitchen/diner and utility room, smooth walls and a smooth ceiling. A two piece white suite comprising a WC with a push button flush and a vanity wash basin with a stainless steel mixer tap overtop. A side aspect opaque window and a radiator.
View Downstairs WC PhotosLanding
A carpeted staircase leads to a carpeted landing with smooth walls and a smooth ceiling. A side aspect window, a wooden balustrade, loft access and doors leading off to four bedrooms, a family bathroom and a storage cupboard.
View Landing PhotosBedroom One
4.09m x 3.40m
Carpeted with smooth walls and a smooth ceiling. A front aspect window and a radiator. A door leading into an en-suite shower room.
View Bedroom One PhotosEn-Suite Shower Room
2.21m x 1.91m
Carpeted with smooth walls and a smooth ceiling. A three piece white suite comprising a WC, vanity wash basin with a stainless steel mixer tap overtop and a shower cubicle with full height tiling within, a stainless steel thermostatic shower inset and a glass folding shower screen. A tiled splashback behind the sink and a front aspect opaque window.
View En-Suite Shower Room PhotosBedroom Two
4.04m x 2.69m
Carpeted with smooth walls and a smooth ceiling. A rear aspect window and a radiator.
View Bedroom Two PhotosBedroom Three
2.97m x 2.34m
Carpeted with smooth walls and a smooth ceiling. A rear aspect window and a radiator. Currently being utilised as a home office.
View Bedroom Three PhotosBedroom Four
2.97m x 2.36m
Carpeted with smooth walls and a smooth ceiling. A rear aspect window and a radiator.
View Bedroom Four PhotosFamily Bathroom
2.21m x 1.73m
Carpeted, half height wall tiling with the remainder being smooth and a smooth ceiling. A three piece white suite comprising a WC, a pedestal wash basin with stainless steel pillar taps and a bath. A front aspect window.
View Family Bathroom PhotosFloorplans
Outside Spaces
Rear Garden
Step out of the door from the utility room or the double opening French doors from the reception onto a well appointed area of decking, perfect for alfresco dining or relaxing in the sun. The remainder of the garden is largely laid to lawn, with some well established shrubbery. There is a wooden pergola to the bottom left, currently set up with a hot tub. There is also side access and a handy storage shed. The garden is fully enclosed by well maintained wooden fencing and is southwest facing.
View PhotosParking Spaces
Driveway
Capacity: 2
Garage
Capacity: 1
Location
Properties you may like
By Chris Davies Estate Agents



