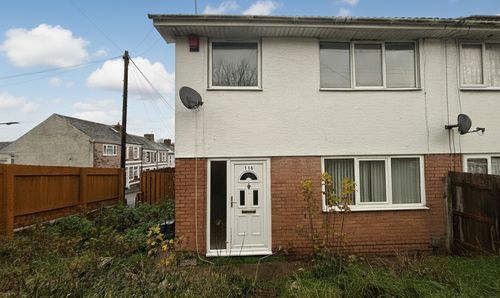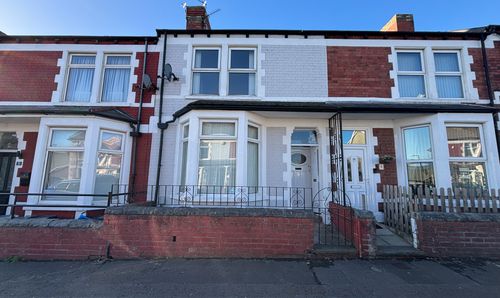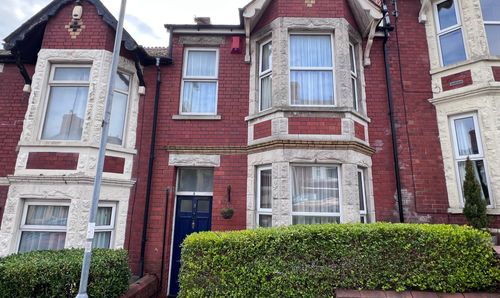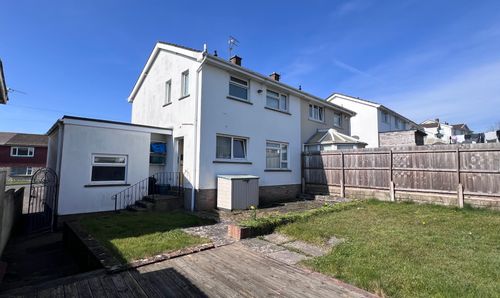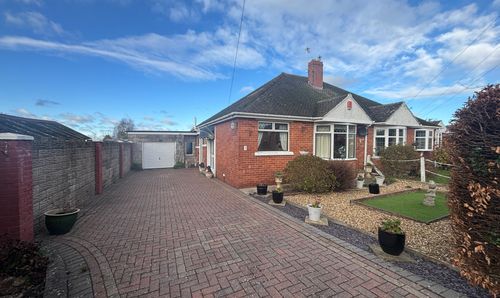Book a Viewing
To book a viewing for this property, please call Chris Davies Estate Agents, on 01446 700007.
To book a viewing for this property, please call Chris Davies Estate Agents, on 01446 700007.
2 Bedroom Terraced House, Phyllis Street, Barry, CF62
Phyllis Street, Barry, CF62
.jpeg)
Chris Davies Estate Agents
Chris Davies Estate Agents, 24 High Street
Description
FANTASTIC OPPORTUNITY to own a PERIOD TERRACE located at BARRY ISLAND!!! With no ongoing chain, this property would make a great first time buy or investment opportunity. Accommodation comprises entrance porch, large lounge through diner, a spacious kitchen with doors onto the rear garden and a ground floor WC. The first floor has a very large bathroom with walk in shower, plus two double bedrooms. There is also a loft room, which is accessed via bedroom one. The rear garden is enclosed, of low maintenance and benefits from a garage.
Within walking distance to the beaches, rail station, cage’s, restaurants, shopping facilities plus a short drive to the country parks of Barry and the Vale. This home is located within catchment for the following schools: Barry Island Primary, Ysgol Sant Baruc, All Saints & St Helens plus the comprehensive schools of Whitmore, Ysgol Bro Morgannwg and St Richard Gwyn
EPC Rating: E
Key Features
- NO ONWARD CHAIN
- BARRY ISLAND LOCATION
- LARGE THROUGH LOUNGE DINER PLUS SPACIOUS KITCHEN
- GROUND FLOOR WC AND FIRST FLOOR LARGE SHOWER ROOM
- TWO DOUBLE BEDROOMS PLUS LOFT ROOM
- GARAGE TO REAR
- EPC E54
Property Details
- Property type: House
- Property style: Terraced
- Council Tax Band: B
Rooms
Entrance Porch
Accessed via uPVC front door. Tile flooring. Internal door to lounge.
Lounge Diner
7.10m x 4.62m
A spacious room with laminate flooring. Carpeted stairs to the first floor. Two modern upright radiators and windows to front and rear. Under stair storage. Door to the WC and open door access to the kitchen.
View Lounge Diner PhotosWC
1.60m x 0.90m
White pedestal wash basin and WC with button flush. Vinyl floor and extractor.
Kitchen
3.97m x 2.80m
A range of fitted eye level and bae units in contrasting colours with complementing work surfaces over and sink unit. Inset gas hob and eye level oven. Space and plumbing for further appliances as required. Side aspect window and vinyl flooring. Radiator. Sliding uPVC doors to the rear garden.
View Kitchen PhotosBathroom
3.40m x 2.90m
A large bathroom - wet room style with walk in shower area - thermostatic shower inset, close couped WC and pedestal wash basin. Fully tiled walls. Inset ceiling lights. Opaque window to rear. Cupboard housing the boiler.
View Bathroom PhotosBedroom Two
3.30m x 3.10m
Carpeted double bedroom with rear aspect window and radiator.
View Bedroom Two PhotosBedroom One
4.56m x 3.48m
Double bedroom with laminate floor and two front aspect windows. Radiator. Carpeted stairs lead to the loft room.
View Bedroom One PhotosFloorplans
Outside Spaces
Rear Garden
Enclosed low maintenance rear garden. Patio area with outside tap then steps lead to an elevated decked area with access to the garage
View PhotosParking Spaces
Garage
Capacity: 1
Double garage is situated to the rear of the property. Roller door. Electric for the roller door needs to be connected via an extension lead to the property
Location
Properties you may like
By Chris Davies Estate Agents







