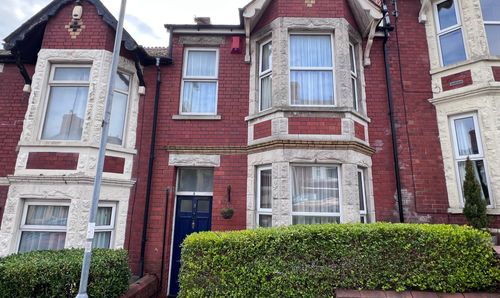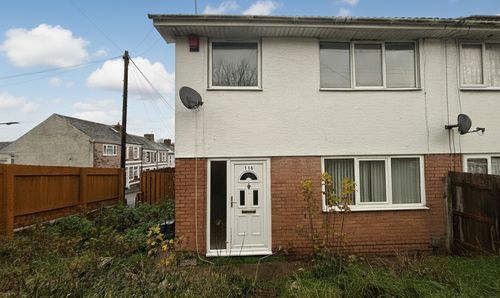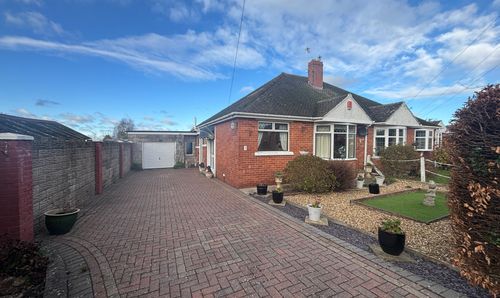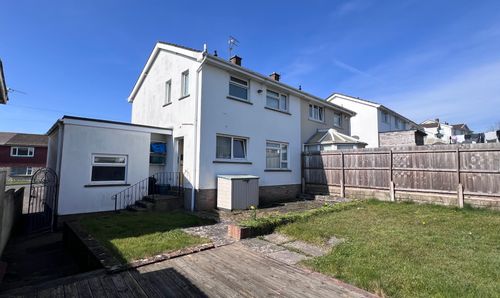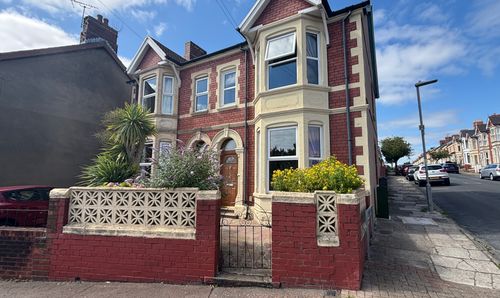Book a Viewing
To book a viewing for this property, please call Chris Davies Estate Agents, on 01446 700007.
To book a viewing for this property, please call Chris Davies Estate Agents, on 01446 700007.
2 Bedroom Mid-Terraced House, Ffordd y Dociau, Barry, CF62 5DX
Ffordd y Dociau, Barry, CF62 5DX
.jpeg)
Chris Davies Estate Agents
Chris Davies Estate Agents, 24 High Street
Description
This beautifully presented modern 2-bedroom mid-terraced house is an ideal first time home. The charming property boasts a seamless flow between its spaces, with the kitchen open to the lounge, offering a comfortable and inviting atmosphere. The lounge features doors that open onto the garden, allowing natural light to flood the interior, creating a bright and airy ambience. Upstairs, there are two double bedrooms, providing ample space for relaxation and rest. The bathroom is well-appointed with a shower over the bath, ensuring convenience and functionality. Situated close to waterfront shops, beaches, and rail links, residents can enjoy a vibrant lifestyle with amenities at their doorstep. With an EPC rating of B83, this property combines style, comfort, and efficiency for modern living. Ohme electric car charger to remain. Perfect fit blinds in all windows will remain.
EPC Rating: B
Key Features
- BEAUTIFULLY PRESENTED MODERN PROPERTY
- KITCHEN OPEN TO LOUNGE WITH DOORS ONTO GARDEN
- TWO DOUBLE BEDROOMS
- BATHROOM WITH SHOWER OVER BATH
- PARKING
- CLOSE TO WATERFRONT SHOPS AND BEACHES PLUS RAIL LINKS
- EPC B83
Property Details
- Property type: House
- Property style: Mid-Terraced
- Price Per Sq Foot: £364
- Approx Sq Feet: 549 sqft
- Plot Sq Feet: 969 sqft
- Property Age Bracket: 2020s
- Council Tax Band: C
Rooms
Entrance Hall
Accessed via composite front door. Laminate effect vinyl floor and carpeted stairs to the first floor. Radiator. Door to kitchen and lounge.
Kitchen and Lounge
6.76m x 3.63m
Well presented kitchen which is open to the living room. Continuation of the vinyl floor. A good range of modern eye level and base units with complementing work surfaces and inset sink unit. Concealed combi boiler. Inset hob with oven under. Breakfast bar area and then open to lounge with door off to WC. Lounge has two radiators and uPVC double opening doors to rear garden.
View Kitchen and Lounge PhotosWC
White WC and wash hand basin. Radiator.
Landing
Carpeted landing with doors to to double bedrooms and bathroom. Loft hatch.
Bathroom
1.83m x 1.70m
White suite comprising WC with button flush, pedestal wash basin and bath with shower over. Radiator. Tiled splash backs and radiator.
View Bathroom PhotosBedroom One
3.63m x 2.36m
Double bedroom with front aspect window. Radiator. Space for bedroom furniture.
View Bedroom One PhotosBedroom Two
3.63m x 2.36m
Double bedroom with rear aspect window and radiator.
View Bedroom Two PhotosAgent Note
Annual Service Charge approx £138.53.
Floorplans
Outside Spaces
Rear Garden
Fully enclosed Southerly aspect rear garden with patio and artificial grass. Gate to rear. Shed.
View PhotosParking Spaces
Driveway
Capacity: 1
Off road parking, directly in front of the property for one car
Location
Properties you may like
By Chris Davies Estate Agents







