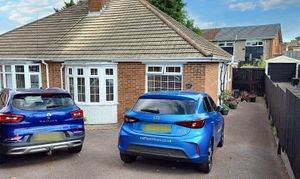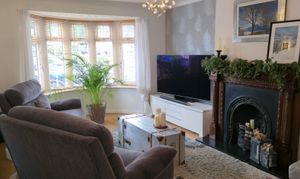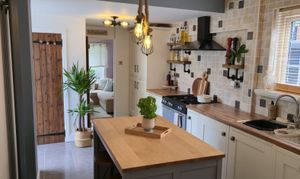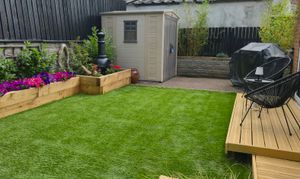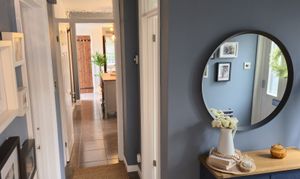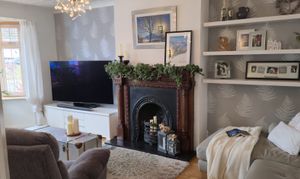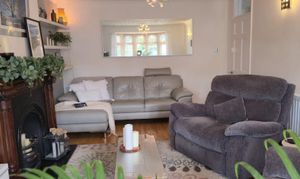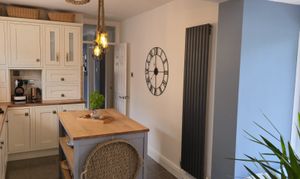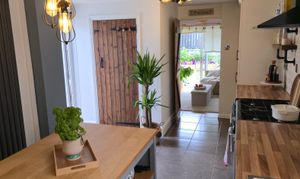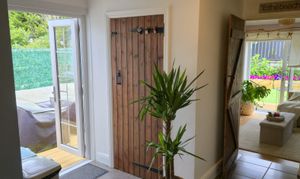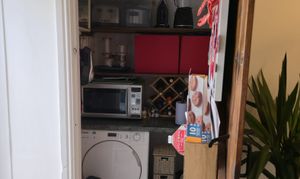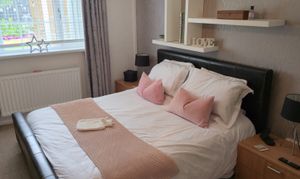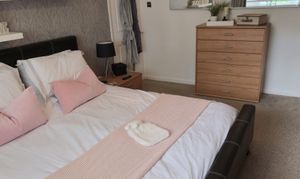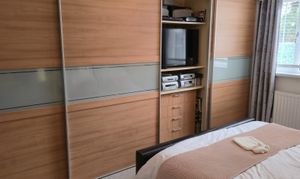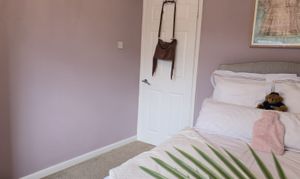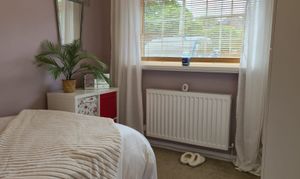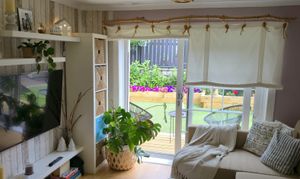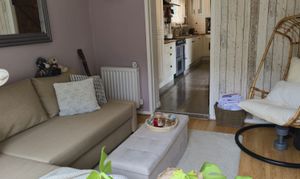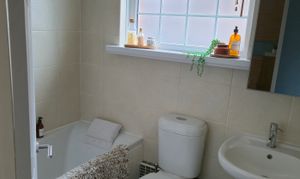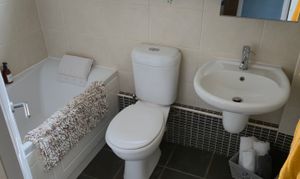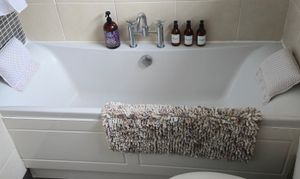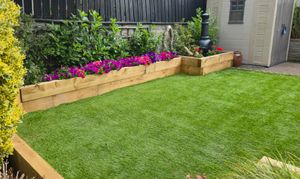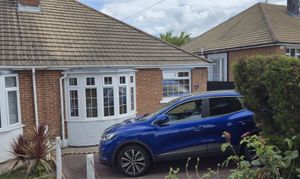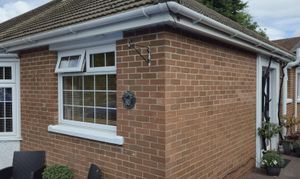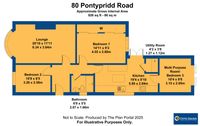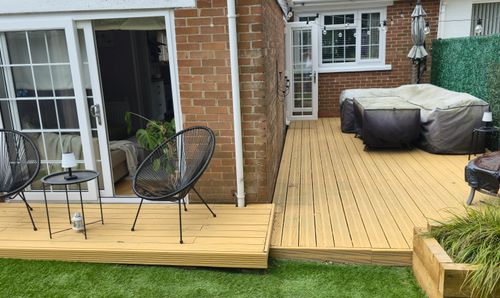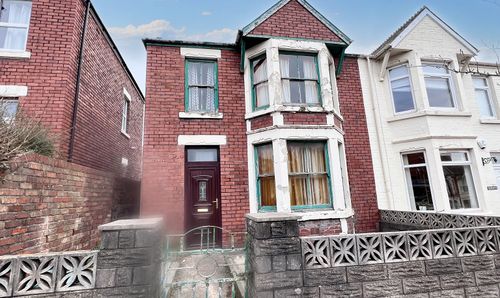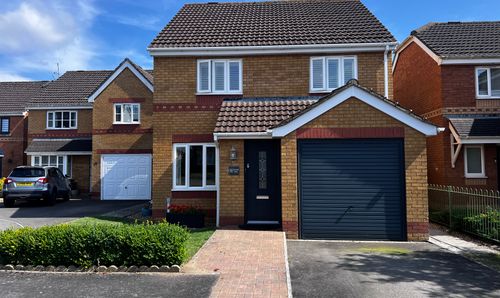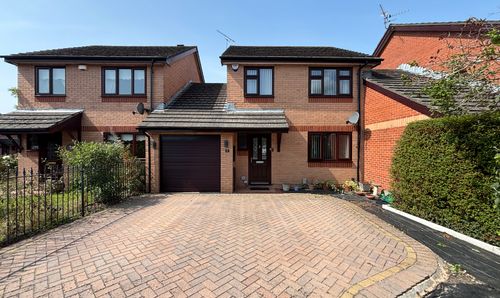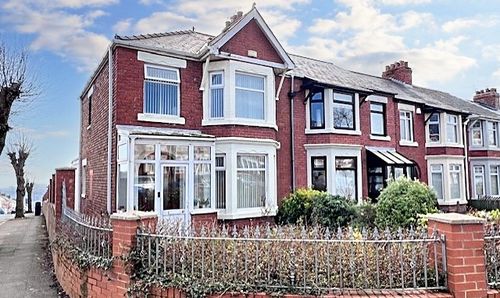Book a Viewing
To book a viewing for this property, please call Chris Davies Estate Agents, on 01446 700007.
To book a viewing for this property, please call Chris Davies Estate Agents, on 01446 700007.
3 Bedroom Semi Detached Bungalow, Pontypridd Road, Barry, CF62
Pontypridd Road, Barry, CF62
.jpeg)
Chris Davies Estate Agents
Chris Davies Estate Agents, 24 High Street
Description
PLEASE NOTE THE VENDORS HAVE PROVIDED THEIR OWN PHOTOGRAPHS
Presenting a delightful opportunity to acquire a charming three bedroom semi-detached bungalow, this home exudes comfort and style throughout. Boasting a modern interior, this semi-detached property offers a spacious and inviting atmosphere. The focal point of this residence is the large modern kitchen, complete with an island and a separate utility space, perfect for culinary enthusiasts. The generously-sized lounge features a striking bay window that floods the room with natural light, creating a warm and welcoming ambience. Accommodation includes three double bedrooms, offering ample space for relaxation and personalisation. A fully enclosed, low maintenance rear garden provides the ideal setting for outdoor enjoyment, enhanced by the convenience of a driveway for off-street parking.
EPC Rating: C
Key Features
- NO ONWARD CHAIN
- SEMI-DETACHED BUNGALOW
- WELL PRESENTED THROUGHOUT
- LARGE MODERN KITCHEN WITH ISLAND AND SEPARATE UTILITY SPACE
- LARGE LOUNGE WITH FEATURE BAY WINDOW
- THREE DOUBLE BEDROOMS
- FULLY ENCLOSED, LOW MAINTENANCE REAR GARDEN
- DRIVEWAY
- EPC C72
Property Details
- Property type: Bungalow
- Price Per Sq Foot: £375
- Approx Sq Feet: 947 sqft
- Plot Sq Feet: 3,014 sqft
- Property Age Bracket: 1940 - 1960
- Council Tax Band: E
Rooms
Entrance Hallway
Access into the property via a composite front door with opaque glazing into the entrance hallway. The hallway has tiled flooring, smooth walls, a textured ceiling and a modern grey radiator. Doors lead off to two bedrooms, the lounge, the bathroom and the kitchen.
View Entrance Hallway PhotosLounge
6.34m x 3.64m
Wood effect flooring, smooth walls with a feature wallpapered wall and a textured coved ceiling. A large front aspect bay window, a radiator and a feature decorative fireplace with a wooden mantel. Please note measurements have been taken into the bay and into the recesses either side of the chimney breast.
View Lounge PhotosKitchen
5.89m x 2.69m
Tiled flooring, smooth walls and a smooth ceiling. A good range of modern cream eye and base level units with complementing wood effect worktops. A stainless steel one and a half bowled sink inset with a stainless steel mixer tap overtop. Integrated appliances include a dishwasher, washing machine and fridge/freezer. A freestanding range-style oven to remain and an extractor hood overtop. An island providing further storage and space to prepare meals. A modern grey vertical radiator and a concealed combi-boiler. Wooden doors giving access to a small utility room and the multi-purpose room/bedroom three. French doors leading out onto the decked area to the side of the property and a side aspect window.
View Kitchen PhotosUtility Room
1.27m x 1.12m
Tiled flooring, smooth walls and a textured ceiling. Ample space for a tumble dryer and additional appliance as needed. Ample shelving.
View Utility Room PhotosBedroom One
4.55m x 2.80m
Carpeted, smooth walls with a feature wallpapered wall and a textured ceiling. A rear aspect window, a radiator and ample fitted wardrobes. Please note, measurements exclude the depth of the wardrobes.
View Bedroom One PhotosBedroom Two
3.26m x 2.56m
Carpeted with smooth walls and a textured ceiling. A front aspect window and a radiator.
View Bedroom Two PhotosMulti-Purpose Room/Bedroom Three
3.15m x 2.95m
Wood effect flooring, smooth walls with a wallpapered feature wall and a textured coved ceiling. Sliding glass doors leading out into the rear garden and a radiator.
View Multi-Purpose Room/Bedroom Three PhotosBathroom
2.07m x 1.66m
Tiled flooring and fully tiled walls with a textured ceiling. A three piece white suite comprising a WC with a push button flush, a wall-mounted wash basin with a stainless steel mixer tap overtop and a bath with a stainless steel thermostatic shower inset. A side aspect opaque window and a chrome towel rail.
View Bathroom PhotosFloorplans
Outside Spaces
Rear Garden
A low maintenance rear garden. Largely laid to artificial lawn with a large area of decking perfect for al-fresco dining or relaxing in the sun. The garden is bordered by flower beds filled with flowering blooms and well-established shrubbery. Two sheds to remain providing ample outdoor storage. Fully enclosed by brick walls and well-maintained timber fencing.
View PhotosParking Spaces
Location
Properties you may like
By Chris Davies Estate Agents
