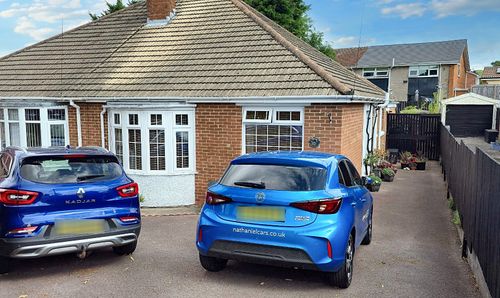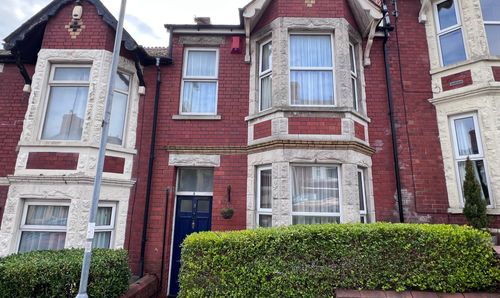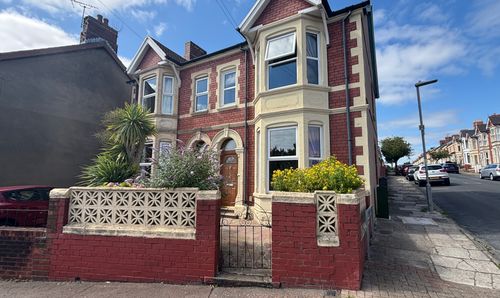Book a Viewing
To book a viewing for this property, please call Chris Davies Estate Agents, on 01446 700007.
To book a viewing for this property, please call Chris Davies Estate Agents, on 01446 700007.
3 Bedroom Semi Detached House, Clement Place, Barry, CF62
Clement Place, Barry, CF62
.jpeg)
Chris Davies Estate Agents
Chris Davies Estate Agents, 24 High Street
Description
A VERY RARE opportunity to own a spacious semi detached property in the sought after Knap area of Barry. Situated in a no through road, off the parade and offered for sale with NO ONGOING CHAIN.
Accommodation comprises entrance hall, large lounge diner with bay window, a modern shower room, large dining room, kitchen and fantastic sun room. The first floor has a further modern shower room plus three bedrooms. The gardens are low maintenance and the rear is a Southerly aspect.
This property has been well maintained and well presented throughout.
Located within walking distance to the Knap, beaches and Country parks of Barry, cafe’s shopping centres and the rail station.
EPC Rating: D
Key Features
- NO ONWARD CHAIN
- QUIET CUL DE SAC SET OFF THE PARADE - KNAP LOCATION!!!!
- TWO RECEPTIONS ROOMS PLUS BEAUTIFUL SUN ROOM
- THREE BEDROOMS
- GROUND AND FIRST FLOOR MODERN SHOWER ROOMS
- SOUTHERLY ASPECT GARDEN
- EPC D56
Property Details
- Property type: House
- Price Per Sq Foot: £253
- Approx Sq Feet: 1,464 sqft
- Plot Sq Feet: 2,734 sqft
- Property Age Bracket: 1910 - 1940
- Council Tax Band: E
Rooms
Entrance Hall
Accessed via covered storm porch and part glazed uPVC door. Carpeted hall with stairs to first floor and radiator. Recess for coat storage. Doors to lounge, shower room and dining room.
View Entrance Hall PhotosLounge Diner
6.80m x 4.30m
A carpeted reception room with two front aspect windows (one bay) and two radiators. Fire place and picture rail detail. Measurements taken into bay.
View Lounge Diner PhotosDining Room
4.20m x 3.80m
A second carpeted and spacious reception room with picture rail detail and radiator. Door to kitchen. Under stair storage. Sash style windows and open door access to sun room.
View Dining Room PhotosKitchen
3.10m x 2.50m
Modern kitchen with a range of fitted eye level and base units plus complementing work surfaces over. One and a half bowl polycarbonate sink unit. Concealed Baxi boiler. Inset electric hob, cooker hood over and double waist level oven. Space for tall fridge freezer. Laminate effect vinyl floor. Open door access and square opening to sun room.
View Kitchen PhotosSun Room
6.40m x 2.20m
A fantastic third reception room with plenty of natural light coming in. Two Velux windows plus two uPVC windows and door to the rear garden. Radiator.
View Sun Room PhotosShower Room
2.00m x 1.30m
A modern shower room with cubicle (sliding glass screen) and electric inset shower, WC with button flush and corner wash basin with vanity cupboard under. Fully tiled. Inset ceiling lights. Tiled floor and side aspect window.
View Shower Room PhotosLanding
Carpeted landing with Velux window and doors to three bedrooms, shower room and airing cupboard.
View Landing PhotosBedroom One
3.80m x 2.80m
Carpeted double bedroom with side aspect window, radiator and a range of fitted cupboards and drawers.
View Bedroom One PhotosBedroom Two
4.50m x 2.40m
Carpeted double bedroom with rear aspect window and radiator.
View Bedroom Two PhotosBedroom Three
3.70m x 2.10m
Carpeted bedroom with front aspect window and radiator. Store cupboard to eaves.
View Bedroom Three PhotosShower Room
2.40m x 2.00m
A second modern shower room comprising walk in shower with thermostatic shower inset, close coupled WC with button flush and wash basin with vanity cupboard under. Partial tiled walls and uPVC splash backs in the shower area. Ladder heated towel rail. Side aspect window. Laminate effect vinyl floor.
View Shower Room PhotosAgent Note
Probate not yet granted.
Floorplans
Outside Spaces
Garden
Low maintenance front garden with chippings and established shrubs. Pathway leads to the side and rear of the property.
View PhotosRear Garden
An enclosed, Southerly aspect garden of low maintenance. Comprising patio areas, shed and stone chippings with established shrubs. Water tap. Gate to side / front.
View PhotosParking Spaces
On street
Capacity: N/A
Location
Properties you may like
By Chris Davies Estate Agents






















