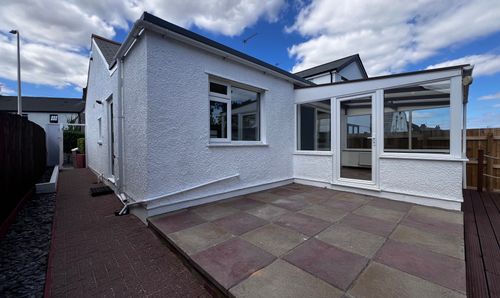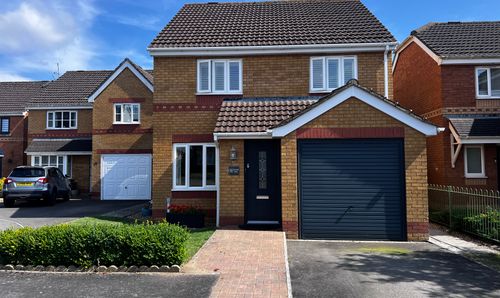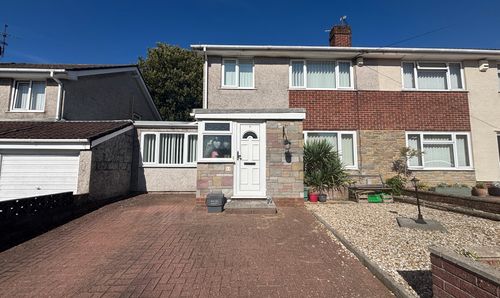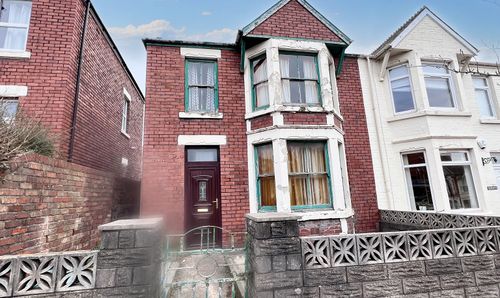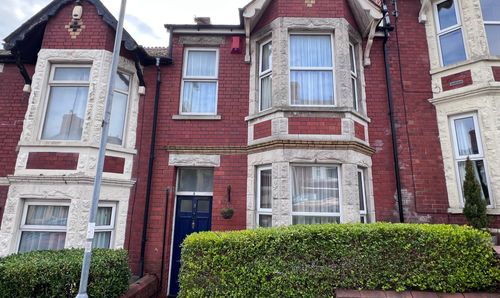Book a Viewing
To book a viewing for this property, please call Chris Davies Estate Agents, on 01446 700007.
To book a viewing for this property, please call Chris Davies Estate Agents, on 01446 700007.
2 Bedroom Semi Detached Bungalow, Merthyr Dyfan Road, Barry, CF62
Merthyr Dyfan Road, Barry, CF62
.jpeg)
Chris Davies Estate Agents
Chris Davies Estate Agents, 24 High Street
Description
This charming bungalow
EPC Rating: D
Key Features
- NO ONWARD CHAIN; LARGE REAR GARDEN
- DINING ROOM PLUS LOUNGE
- TWO BEDROOMS
- SHOWER ROOM
- GARDEN ROOM
- LONG DRIVEWAY & GARAGE
- EPC D66
Property Details
- Property type: Bungalow
- Price Per Sq Foot: £232
- Approx Sq Feet: 1,119 sqft
- Plot Sq Feet: 4,607 sqft
- Council Tax Band: E
Rooms
Porch
Accessed via double opening uPVC doors. Further glazed door into hall.
Hallway
Carpeted L shaped hall giving access to dining room, kitchen, two bedrooms and shower room. Radiator.
View Hallway PhotosDining Room
3.48m x 2.90m
Carpeted dining room with front aspect window and radiator. Arch to lounge.
View Dining Room PhotosLounge
4.70m x 3.33m
Carpeted lounge with front aspect bay window and radiator. Fireplace.
View Lounge PhotosBedroom One
3.38m x 3.15m
Carpeted double bedroom with rear aspect window and radiator. A range of fitted bedroom furniture
View Bedroom One PhotosBedroom Two
2.79m x 2.44m
Carpeted bedroom with porthole style window to the side plus further window looking into conservatory/garden room. Radiator.
View Bedroom Two PhotosShower Room
2.01m x 1.75m
Walk in shower (easy access) cubicle with shower attachment off mixer tap. Pedestal wash basin and low level WC. Fully tiled walls and vinyl floor. Side aspect window and radiator.
View Shower Room PhotosKitchen
3.86m x 2.64m
Fitted eye level and base units with work surfaces and inset sink unit. Space and plumbing for appliances. Side aspect window. Wall mounted Worcester boiler. Tiled effect vinyl floor. Glazed door to sun / garden room.
View Kitchen PhotosGarden Room
5.54m x 3.23m
A large carpeted room looking out onto the garden and with double opening uPVC doors, plus further door to side of property. Radiator and fire place.
View Garden Room PhotosFloorplans
Outside Spaces
Front Garden
Front garden with established shrubs plus lawn - along side the long driveway.
View PhotosRear Garden
A good size rear garden with patio and lawn plus garden shed. Access to side / front.
View PhotosParking Spaces
Driveway
Capacity: 3
Long driveway, leading to the garage giving off road parking for 3 vehicles.
View PhotosLocation
Properties you may like
By Chris Davies Estate Agents

















