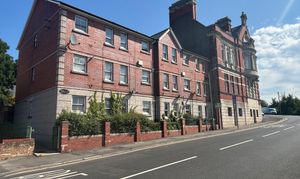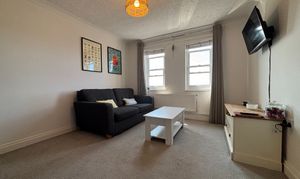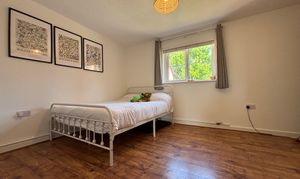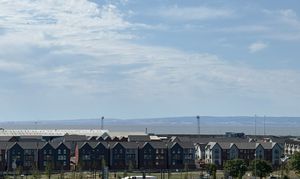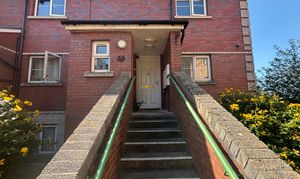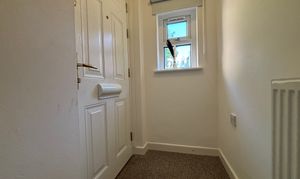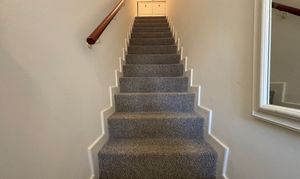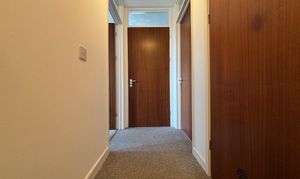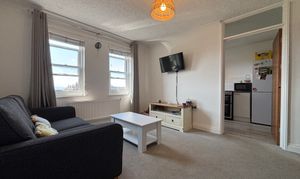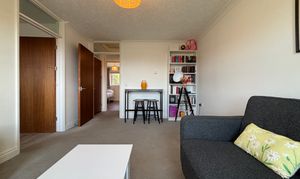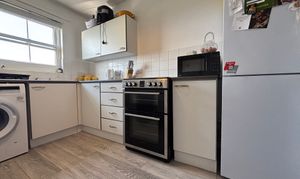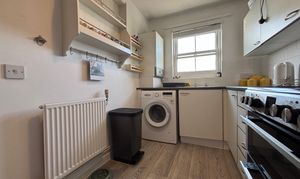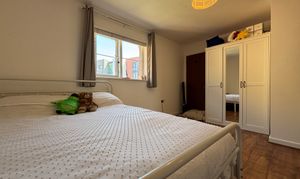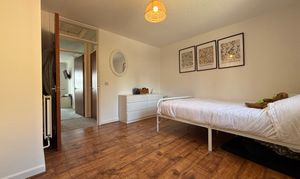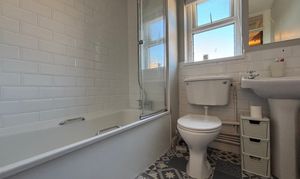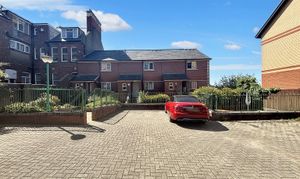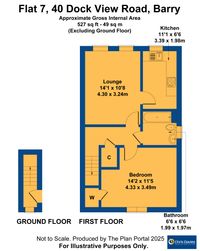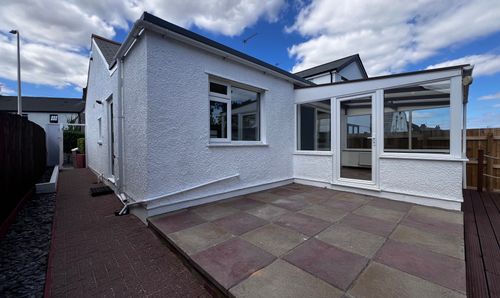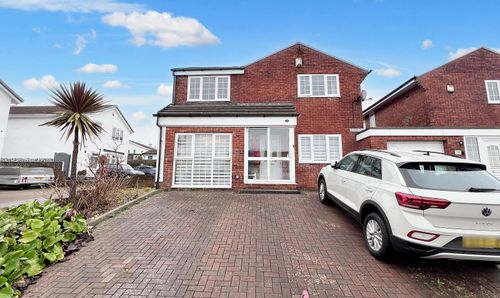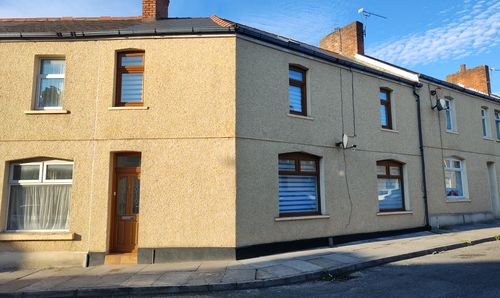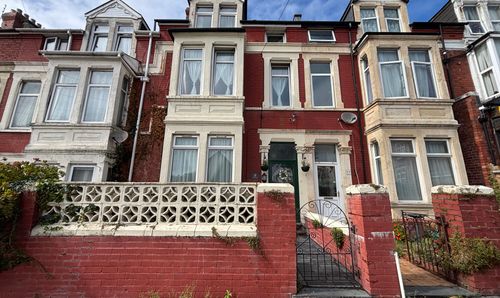Book a Viewing
To book a viewing for this property, please call Chris Davies Estate Agents, on 01446 700007.
To book a viewing for this property, please call Chris Davies Estate Agents, on 01446 700007.
1 Bedroom Flat, Dock View Road, Barry, CF63
Dock View Road, Barry, CF63
.jpeg)
Chris Davies Estate Agents
Chris Davies Estate Agents, 24 High Street
Description
EPC Rating: C
Key Features
- PERFECT FIRST TIME BUY
- SEA VIEWS TO THE FRONT
- LARGE LOUNGE AND SEPARATE KITCHEN
- SPACIOUS DOUBLE BEDROOM
- ALLOCATED PARKING TO THE REAR
- CLOSE TO LOCAL AMENITIES AND EXCELLENT TRANSPORT LINKS
- EPC C75
Property Details
- Property type: Flat
- Price Per Sq Foot: £237
- Approx Sq Feet: 527 sqft
- Plot Sq Feet: 5,909 sqft
- Council Tax Band: A
- Tenure: Leasehold
- Lease Expiry: 02/07/2127
- Ground Rent: £10.00 per year
- Service Charge: £119.00 per month
Rooms
Entrance Hallway
Entrance into the property via a composite front door into an entrance hallway. The hallway is carpeted with smooth walls and a textured ceiling. A small rear aspect window, a radiator and a carpeted staircase leading up to the flat.
View Entrance Hallway PhotosHallway
Carpeted with smooth walls and a textured ceiling. Loft access and doors leading to a storage cupboard, bedroom, bathroom and lounge.
View Hallway PhotosLounge
4.30m x 3.24m
Carpeted with smooth walls and a textured coved ceiling. Two front aspect sash windows with sea views. A radiator and a door leading through into the kitchen.
View Lounge PhotosKitchen
3.39m x 1.98m
Wood effect flooring, smooth walls and a textured ceiling. A good range of matching eye and base level units. Laminate worktops with a stainless steel sink inset. Space and plumbing for a washing machine. Space for a freestanding cooker and fridge/freezer. A front aspect sash window with sea views, a radiator and a wall-mounted boiler.
View Kitchen PhotosBedroom
4.33m x 3.49m
Wood effect flooring, smooth walls and a textured ceiling. A rear aspect window, a radiator and a door leading to a storage cupboard.
View Bedroom PhotosBathroom
1.99m x 1.97m
Vinyl tile effect flooring, half height tiling to the walls and a textured ceiling. A three piece white suite comprising a close coupled WC, a pedestal wash basin with stainless steel pillar taps and a white low level bath with stainless steel pillar taps and a shower from the tap. A glass sliding shower screen and full height tiling within the bath. A side aspect opaque window, a radiator and an extractor fan.
View Bathroom PhotosLease, Ground Rent and Service Charges
102 years remaining on the lease. Ground rent of £10 per year is payable. A service charge of £119 per month is payable (this is forecast to remain the same for the duration of 2026).
Floorplans
Parking Spaces
Location
Properties you may like
By Chris Davies Estate Agents
