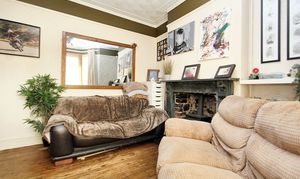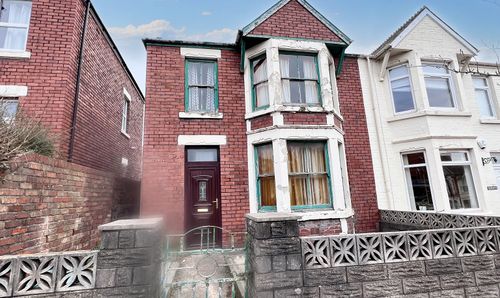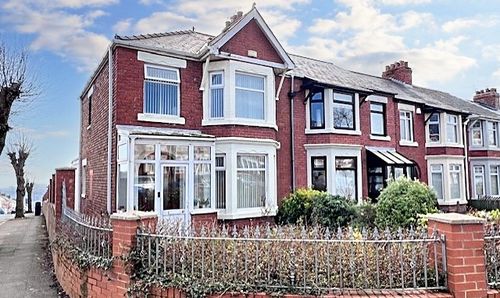Book a Viewing
To book a viewing for this property, please call Chris Davies Estate Agents, on 01446 700007.
To book a viewing for this property, please call Chris Davies Estate Agents, on 01446 700007.
2 Bedroom Terraced House, Hannah Street, Barry, CF63
Hannah Street, Barry, CF63
.jpeg)
Chris Davies Estate Agents
Chris Davies Estate Agents, 24 High Street
Description
This charming two bedroom end-of-terrace home offers a perfect mix of contemporary living, period features and homely comfort. The ground floor boasts an inviting open-plan kitchen/diner, ideal for hosting family gatherings and entertaining guests, while the separate lounge provides a cosy retreat for quiet evenings. Practical amenities include a utility room with a downstairs WC for added convenience, a large first-floor bathroom and two double bedrooms providing ample space for relaxation. The property features modern comforts such as solar panels, a modern boiler approximately five years old, two multi-fuel stoves for those chilly nights and CCTV for added security. Additional benefits include an EPC rating of D60, UPVC double glazing and gas central heating, ensuring energy efficiency and comfort all year round.
Step outside and discover a delightful outdoor oasis waiting to be enjoyed. The fully enclosed rear garden offers an easy-to-maintain yet charming space, featuring artificial grass and a patio area perfect for al fresco dining or soaking up the sunshine. An outside tap and rear lane access add practicality and convenience to this outdoor retreat. The property also includes a small fully enclosed forecourt, with a path leading to the front door and a covered porch area, providing a welcoming entrance and enhancing the overall kerb appeal of the home. Whether you're enjoying a morning coffee on the patio or relaxing in the well-tended garden, this property offers a seamless blend of indoor and outdoor living, perfect for those seeking a peaceful retreat within easy reach of local amenities.
EPC Rating: D
Key Features
- OPEN PLAN KITCHEN/DINER AND SEPARATE LOUNGE
- UTILITY ROOM/DOWNSTAIRS WC
- LARGE FIRST FLOOR BATHROOM
- TWO DOUBLE BEDROOMS
- SOLAR PANELS
- MODERN BOILER APPROX 5 YEARS OLD
- TWO MULTI-FUEL STOVES
- CCTV
- EPC D60, UPVC DG, GCH
Property Details
- Property type: House
- Property Age Bracket: Edwardian (1901 - 1910)
- Council Tax Band: B
- Tenure: Leasehold
- Lease Expiry: 29/05/2890
- Ground Rent: £0.00 per year
- Service Charge: Not Specified
Rooms
Hallway
Entrance via a uPVC wood effect front door with opaque glazing into an entrance hallway. The hallway has real wood laminate flooring, wallpapered walls, a textured coved ceiling (original coving) and a radiator. A staircase leads to the first floor and a door leads through into the lounge. Open to the dining room.
Lounge
3.51m x 3.90m
Exposed original floorboards, wallpapered walls with picture rails and a textured coved ceiling (original coving). A feature open fireplace with a multi-fuel stove, original hearth tiles and an original wooden mantel. A large front aspect bay window and a radiator.
View Lounge PhotosDining Room
3.28m x 3.36m
Real wood laminate flooring, a textured wall to the chimney breast with the remainder of the walls being smooth and a textured ceiling. Double opening uPVC wood effect French doors leading out into the garden. A feature multi-fuel burner and a radiator. Open to the kitchen. Measurements exclude the recesses either side of the chimney breast and the space beneath the stairs.
View Dining Room PhotosKitchen
2.81m x 2.69m
Real wood laminate flooring, smooth walls and a textured ceiling. Matching white eye and base level units with a complementing worktop. A stainless steel sink inset with a stainless steel mixer/rinser tap. An integrated single oven and four ring gas hob. Space for a freestanding fridge/freezer, space and plumbing for a dishwasher. A matching breakfast bar with space for two stools. A wooden door with opaque glazing leading into the Utility/WC. Two side aspect windows. Open to the dining room.
View Kitchen PhotosUtility Room
1.91m x 1.09m
Carpeted with smooth walls and a textured ceiling. Two rear aspect windows, a WC, space and plumbing for a washing machine and tumble dryer (stacked) and a radiator.
Landing
Exposed original floorboards, a mixture of smooth and wallpapered walls and a textured ceiling. A wooden balustrade, loft access and doors leading off to two double bedrooms and a family bathroom.
Bedroom One
4.09m x 2.92m
Exposed original floorboards, wallpapered walls and a textured ceiling. Two front aspect windows and a radiator.
View Bedroom One PhotosBedroom Two
3.34m x 2.78m
Carpeted with wallpapered walls and a textured ceiling. A rear aspect window and a radiator. An exposed brick, open fireplace. Measurements have been taken into the recesses either side of the chimney breast.
View Bedroom Two PhotosBathroom
2.71m x 2.57m
Vinyl tile effect flooring, smooth walls and a smooth coved ceiling. A three piece white suite comprising a WC with a push button flush, a pedestal wash basin with stainless steel pillar taps and a white bath with a stainless steel thermostatic rainfall shower inset. A radiator and a wall-mounted combi boiler (approx five years old). An opaque rear aspect window.
View Bathroom PhotosLease
There are 865 years remaining on the lease. There is no ground rent payable.
Floorplans
Outside Spaces
Rear Garden
A fully enclosed, low maintenance rear garden. With artificial grass, a patio area, an outside tap and rear lane access.
View PhotosFront Garden
A small fully enclosed forecourt, a path leading to the front door and a covered porch area.
View PhotosParking Spaces
On street
Capacity: 1
Location
Properties you may like
By Chris Davies Estate Agents






























