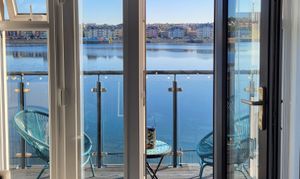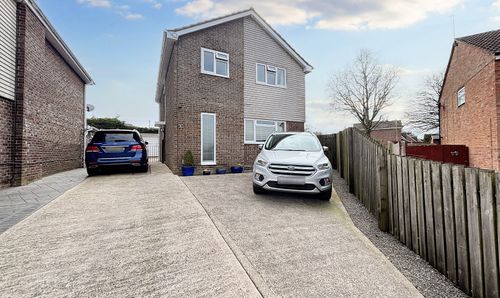Book a Viewing
To book a viewing for this property, please call Chris Davies Estate Agents, on 01446 700007.
To book a viewing for this property, please call Chris Davies Estate Agents, on 01446 700007.
4 Bedroom Semi Detached House, Heol Ty Draw, Barry, CF62
Heol Ty Draw, Barry, CF62
.jpeg)
Chris Davies Estate Agents
Chris Davies Estate Agents, 24 High Street
Description
This property is within walking distance to the beach, shops, bars and restaurants as well as the rail station. Great location and within catchment for the following schools: Ysgol Sant Baruc, High Street, St Helens, All Saints, Whitmore, Ysgol Bro Morgannwg and St Richard Gwyn.
Accommodation briefly comprises entrance hall, WC cloaks, large kitchen breakfast room with water views. The first floor has a lounge, family bathroom and bedroom four whilst the second floor has the three double bedrooms and en suite.
EPC Rating: B
Key Features
- 4 YEAR OLD FAMILY HOME WITH NHBC REMAINING
- STUNNING WATER VIEWS
- SET OVER 3 FLOORS
- FOUR BEDROOMS PLUS TWO BATHROOMS
- LARGE KITCHEN BREAKFAST ROOM WITH OUTSIDE SEATING AREA AND WATER VIEWS
- LARGE GARAGE - PERFECT FOR CONVERSION!
- PARKING FOR TWO CARS
- EPC B84
Property Details
- Property type: House
- Price Per Sq Foot: £266
- Approx Sq Feet: 1,324 sqft
- Plot Sq Feet: 1,485 sqft
- Property Age Bracket: New Build
- Council Tax Band: E
Rooms
Entrance Hall
Accessed via composite front door. Smooth walls and ceiling. Laminate flooring and carpeted stairs lead to the first floor. Under stair recess plus radiator. Column panel doors lead to WC cloaks and kitchen breakfast room.
View Entrance Hall PhotosWC Cloaks
1.55m x 0.91m
White WC with button flush and wash hand basin. Extractor and radiator. Tiled effect laminate floor.
View WC Cloaks PhotosKitchen Breakfast Room
5.31m x 3.68m
With an attractive high gloss tiled floor and French doors opening to the rear terrace which offers stunning water views. The kitchen is fitted with a range of soft closing, high gloss units with complementing work surfaces plus one and a half bowl inset sink unit. Integrated gas hob, double eye level oven, dishwasher, washing machine and fridge freezer. Space for table and chairs plus radiator.
View Kitchen Breakfast Room PhotosFirst Floor Landing
Carpeted and with further stairs to the second floor. Matching internal doors to lounge, bathroom and bedroom four / play room. Radiator. Front aspect window.
Lounge
5.31m x 3.78m
Carpeted living space with beautiful water views and doors opening onto small terrace. Smooth walls and ceiling plus radiator.
View Lounge PhotosBathroom
3.05m x 1.96m
White suite comprising panelled bath, WC with button flush and wash basin. Partial tiled walls. Radiator. Shaver point, extractor and tiled effect floor.
View Bathroom PhotosBedroom Four
3.05m x 2.44m
Carpeted bedroom currently used as a playroom, with front aspect window and radiator. Double opening fitted wardrobes. Measurements exclude depth of wardrobes.
View Bedroom Four PhotosSecond Floor Landing
Carpeted with loft hatch and matching doors to three bedrooms and airing cupboard.
Bedroom One
4.24m x 3.91m
Carpeted double bedroom with two front aspect windows and radiator. Fitted wardrobe. Heating controls. Door to en suite. Measurements includes deep door recess.
View Bedroom One PhotosEn Suite
1.98m x 1.52m
Double shower cubicle with thermostatic inset shower and fully tiled. WC with button flush and wash basin to match. Partial tiled walls. Radiator. Extractor and shaver point. Tiled effect floor.
View En Suite PhotosBedroom Two
3.10m x 2.95m
Carpeted double bedroom with radiator. Fitted wardrobes. Window and doors to Juliet style balcony with water views.
View Bedroom Two PhotosBedroom Three
3.63m x 2.62m
Carpeted double bedroom with radiator. Window and door leading to Juliet style balcony with water views.
View Bedroom Three PhotosAgent Note
Maintenance Charge is Payable. Current seller pays £11.84 per month
Floorplans
Parking Spaces
Double garage
Capacity: N/A
Driveway
Capacity: N/A
EV charging
Capacity: N/A
Location
Properties you may like
By Chris Davies Estate Agents





















