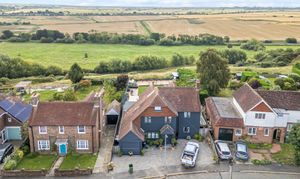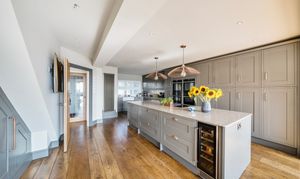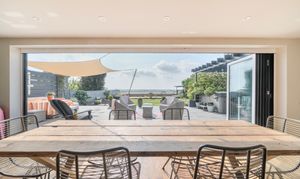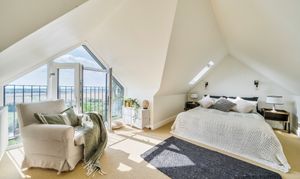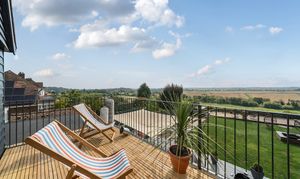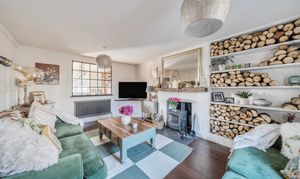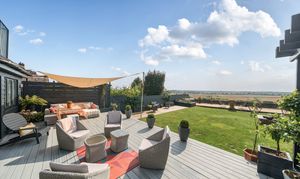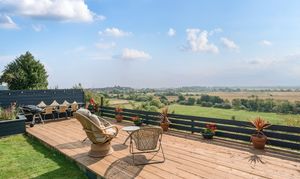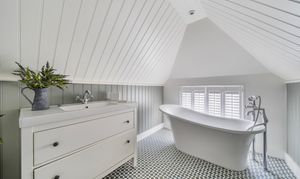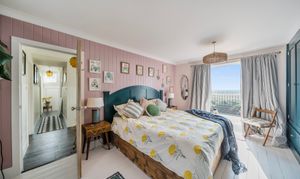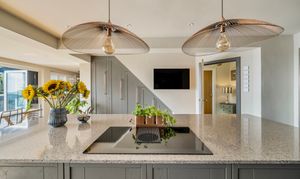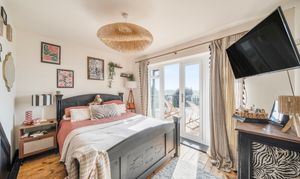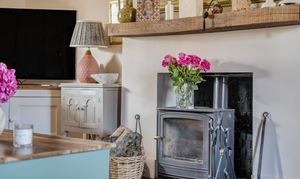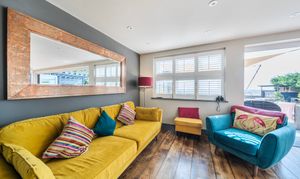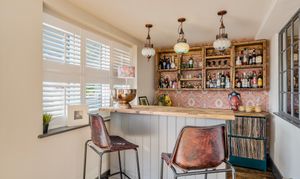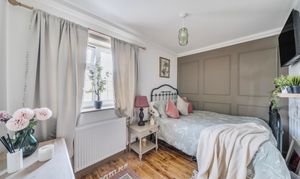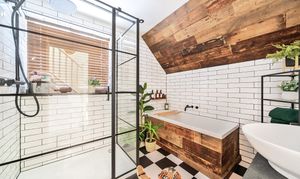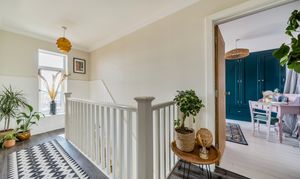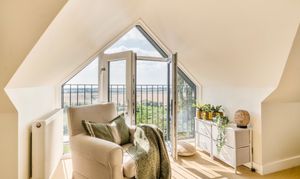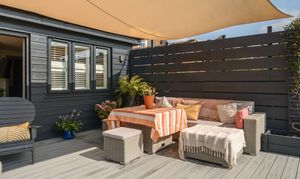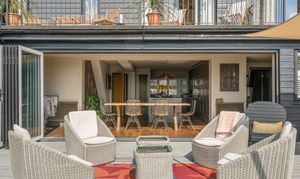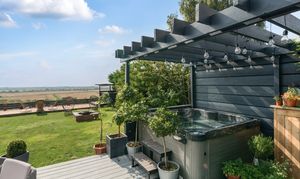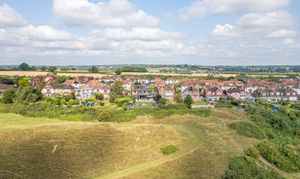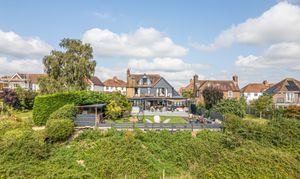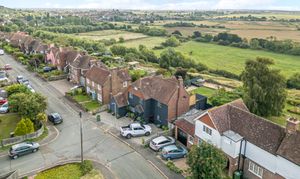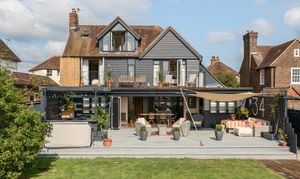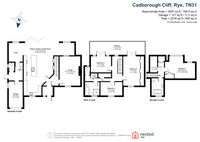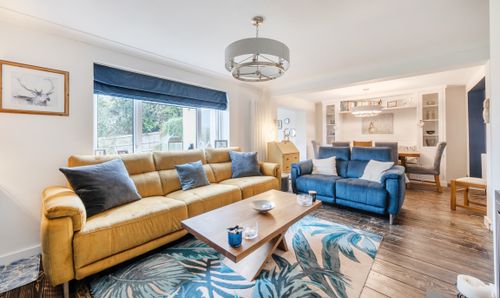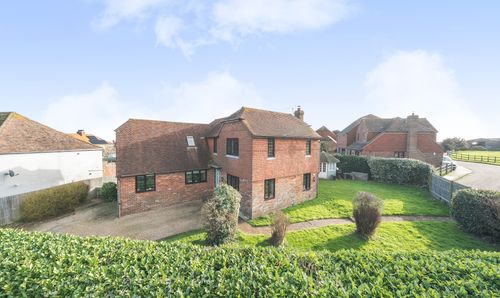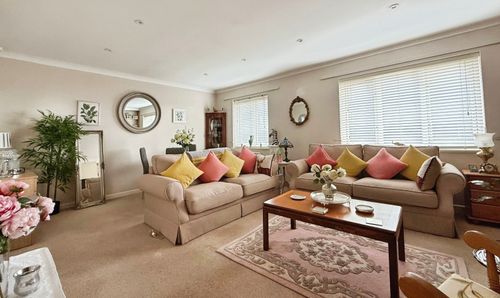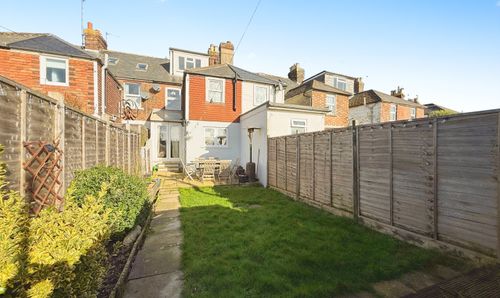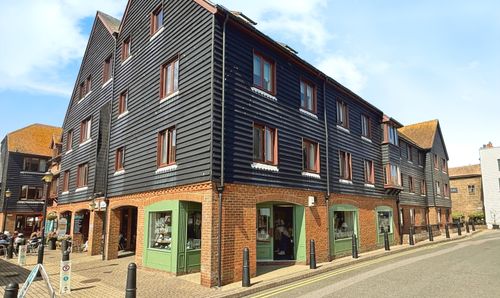Book a Viewing
To book a viewing for this property, please call Nested Rye, on 01797 903045.
To book a viewing for this property, please call Nested Rye, on 01797 903045.
4 Bedroom Detached House, Cadborough Cliff, Rye, TN31
Cadborough Cliff, Rye, TN31
Nested Rye
Fora, 9 Dallington Street, London
Description
This incredible 1930's home has been a long-term family home, presented in the most impeccable condition with a range of features that are so very difficult to combine. With uninterrupted views from the vast majority of the house across fields, to the English Channel, Rye and the Romney Marsh in one direction, with Winchelsea Town and the Fairlight Firehills in the other, all viewable from the phenomenal kitchen/diner on the ground floor, two bedrooms with their balcony on the second floor, or the principle bedroom on the second floor with the juliette balcony, whilst having a large driveway, large, level rear garden and walking distance to Rye Town Centre, a home like this very rarely becomes available.
The accommodation is arranged over three floors, with the ground floor comprising entrance porch, entrance hallway, lounge with log burner, the heart of the home being the beautiful kitchen/diner with bar area, island and bi-folding doors onto the garden, a snug, utility cupboard, downstairs WC and an integral garage. To the first floor, there are three bedrooms, two of which having access to a large balcony, along with a family bathroom. To the second floor is the principle bedroom with juliette balcony, enjoying the views to the rear, along with a bathroom.
Outside, the rear garden continues to delight, offering a haven for relaxation and social gatherings. Features including a bar, fire pit, large deck and lush lawn ensuring that this is the perfect home for entertaining /
Ideally situated within walking distance of Rye Town Centre, this property combines the tranquillity of a rural setting with the convenience of urban amenities just a stroll away. Whether you seek a peaceful retreat or a vibrant social hub, this residence offers the best of both worlds.
EPC Rating: D
Virtual Tour
https://go.screenpal.com/watch/cTjFX5n23KfOther Virtual Tours:
Key Features
- Stunning Four Bedroom 1930's Detached Home
- Balcony to Rear Accessed via Two First Floor Bedrooms
- Stunning Uninterrupted Views of the English Channel, Rye, Winchelsea, countryside fields
- Immaculately Presented & Refurbished
- Bedroom One with Juliette Balcony & Views
- Integral Garage
- Beautiful Kitchen/Diner with Feature Island, Bi-Folding Doors onto the Rear Garden with Views
- The Perfect Home for Entertaining
- Walking Distance into Rye Town Centre
- Level Rear Garden with Bar, Fire Pit, Large Deck, Lawn & Phenomenal Views
Property Details
- Property type: House
- Property style: Detached
- Price Per Sq Foot: £451
- Approx Sq Feet: 2,217 sqft
- Plot Sq Feet: 6,544 sqft
- Property Age Bracket: 1910 - 1940
- Council Tax Band: E
Rooms
Entrance Porch
1.83m x 1.69m
Accessed via UPVC double glazed door, tiled flooring. Door to:
Hallway
Hardwood flooring, stairs to first floor with carpeted runner. Doors to:
Lounge
5.15m x 3.64m
Hardwood flooring, double glazed window to front, feature window to rear, log burner with oak mantel, tiled hearth, radiator.
Kitchen/Diner
9.28m x 8.09m
Hardwood flooring, double glazed window to front with wooden shutters, stunning double glazed bi-fold effect sliding windows allowing a completely open aspect with views over the garden, towards Rye Town Centre and the English Channel across countryside. A range of wall, base and full height kitchen units with Quartz worktop over, double ceramic farmhouse style sink, two in-built Neff double ovens, integrated fridge/freezer, integrated dishwasher. A feature kitchen island with Quartz worktop with in-built Elica induction hob with integrated extractor, along an in-built wine fridge below. Two further double glazed windows to rear with wooden shutters, three radiators, separate bar zone with serving area. Open access to:
Snug
3.46m x 3.35m
Open access from kitchen/diner. Continuation of hardwood flooring, double glazed window to rear with wooden shutters, radiator. Door to:
Inner Hallway
Lino flooring, double glazed door to side, storage cupboards, radiator. Access to:
Utility Cupboard
Shelves with space and plumbing for both washing machine and tumble dryer.
Downstairs WC
1.08m x 0.78m
Lino flooring, double glazed window to side, low level WC, wash hand basin with storage below.
First Floor
First Floor Landing
Accessed wooden stairs with carpeted runner. Laminate flooring, double glazed window to rear, double glazed Velux to side, storage cupboard, radiator. Stairs rising to second floor. Doors from first floor too:
Bedroom Two
5.18m x 3.66m
Hardwood flooring, dual aspect with double glazed window to front with wooden shutters, double glazed patio door to rear leading onto balcony with views of the English Channel, Rye and countryside fields.. Full length wardrobes with hanging rails and shelving, radiator.
Bedroom Three
3.65m x 2.73m
Hardwood flooring, double glazed patio door to rear leading onto the balcony with views of the English Channel, Rye and countryside fields, along with further full length double glazed window, in-built wardrobes.
Bedroom Four
3.40m x 2.25m
Hardwood flooring, double glazed window to front, radiator.
Bathroom
2.47m x 2.22m
Tiled flooring and fully tiled walls, bath with separate large walk-in shower, double glazed window to front, wash hand basin, heated towel rail.
WC
1.44m x 0.84m
Lino flooring, double glazed window to rear with obscured glass, low level WC, wash hand basin.
Second Floor
Second Floor Landing
Accessed via wooden stairs with carpeted runner. Carpeted, two large storage cupboards, double glazed Velux window to side. Doors to:
Bedroom One
5.48m x 3.94m
Carpeted, feature double glazed patio doors to rear leading onto juliette balcony with views of the English Channel, Rye and countryside fields, further double glazed Velux window to rear, radiator.
Bathroom
3.12m x 2.09m
Tiled flooring, double glazed window to front with wooden shutters, feature freestanding bath, wash hand basin with storage below, low level WC, heated towel rail.
Floorplans
Outside Spaces
Balcony
A large balcony from the first floor is accessed via bedroom two and three, perfect for enjoying a morning coffee and sunrise.
Rear Garden
A large composite decked area to the immediate rear with covered veranda, hot tub, multiple seating areas for alfresco dining, a further decked area to the rear of the garden with a purpose-built bar, a large area of lawn with brick-built firepit, a large separate storage area and further workshop area measuring 6.6m x 2.4m, raised flowerbeds, side access gate.
Parking Spaces
Garage
Capacity: 1
A large integral garage measuring 4.57m x 2.55m. Currently used for storage, double glazed window to side, up and over door.
Driveway
Capacity: 4
A block paved driveway with parking for multiple vehicles.
Location
Located in one of Rye's most popular residential crescents, this property is found on the outskirts of the town, occupying an elevated position with elevated, far racing views to the rear towards the English Channel, Rye Town Centre, Winchelsea Town, Fairlight Firehills and the Romney Marsh. The property is just a short walk from the Town Centre and train station where a range of daily amenities will be found including a supermarket, specialist and general retail stores and a fine selection of public houses, wine bars and eateries, all contributing to the cosmopolitan feel of the town. Rye also offers primary and secondary schooling, weekly market and a sports centre with indoor swimming pool. There is a railway station with regular services to Brighton and to Ashford where there are connecting, high speed, services to London. The Rye Bay is only a short drive away comprising the famous Camber Sands, beautiful shingle beach at Winchelsea and Rye Harbour where mooring and launching facilities are available.
Properties you may like
By Nested Rye
