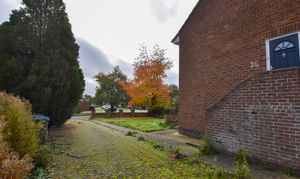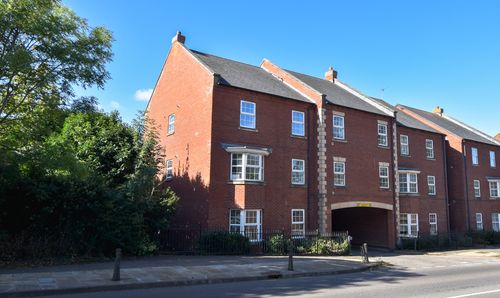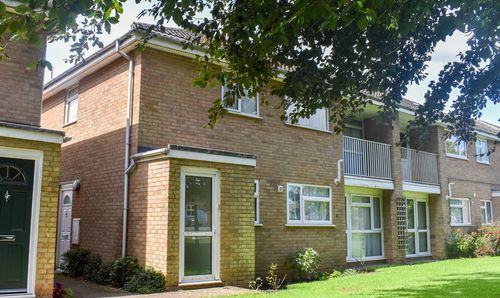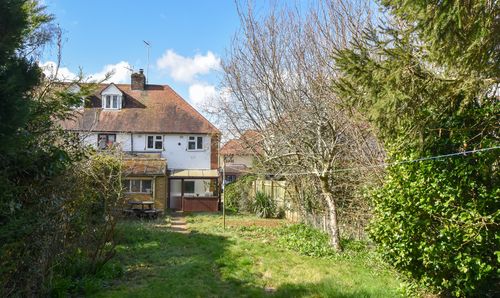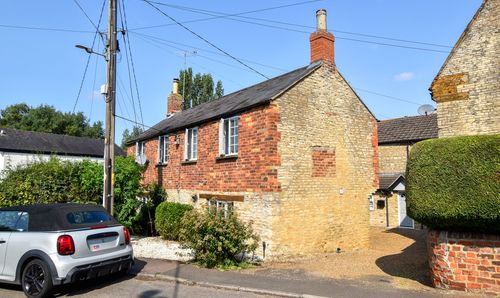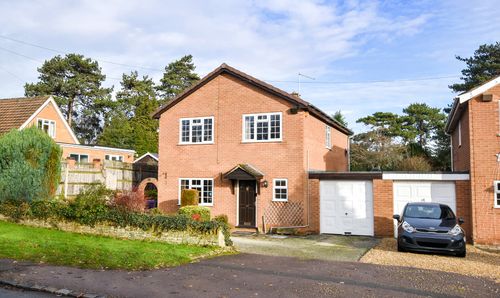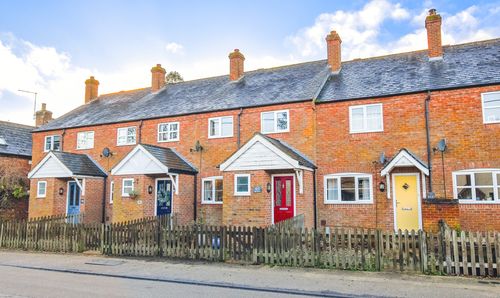2 Bedroom Semi Detached Apartment, Hyde Road, Roade, NN7
Hyde Road, Roade, NN7
.jpg)
Jackie Oliver & Co
Jackie Oliver & Co Estate Agents, 148 Watling Street East
Description
A ground floor flat offered for sale with no upward chain. The apartment comprises an entrance hall, living room, kitchen, two double bedrooms, wet room and a conservatory. Outside there is an enclosed garden to the rear with brick outbuilding, a front garden spanning approximately 50ft in length in addition to a detached single garage and block paved driveway spanning approximately 70ft in length.
Leasehold Information:
97 Years remaining on a 125 year lease.
Service Charge - £488 per year
Ground Rent - Further information has been requested from Solicitors.
EPC Rating: C
Key Features
- Video Walkthrough & 360 Tour Available
- Ground Floor Flat
- Two Double Bedrooms
- Wet Room
- Living Room
- Conservatory
- Front & Rear Garden
- Single Garage & Driveway Parking
- No Upward Chain
Property Details
- Property type: Apartment
- Property style: Semi Detached
- Price Per Sq Foot: £245
- Approx Sq Feet: 775 sqft
- Plot Sq Feet: 5,748 sqft
- Property Age Bracket: 1970 - 1990
- Council Tax Band: B
- Tenure: Leasehold
- Lease Expiry: 26/10/2121
- Ground Rent:
- Service Charge: £488.00 per year
Rooms
Entrance Hall
Entered via a composite door under a storm canopy with a window to the side. Coir matt flooring.
Hallway
Built-in storage cupboard. Radiator.
Living Room
Window to the front. Radiator. Electric fireplace with wooden mantel over and a stone hearth.
View Living Room PhotosKitchen
Fitted with a range of base and wall units with working surfaces. There is a stainless steel sink with mixer tap, single oven and four-ring gas hob with extractor hood over. Space for an under counter fridge and plumbing for a washing machine. Windows to the side and rear as well as a uPVC door opening into the conservatory. Wall-mounted gas combination boiler.
View Kitchen PhotosConservatory
Of uPVC construction with a polycarbonate roof. French doors to the rear.
View Conservatory PhotosBedroom 2
Window to the front. Radiator. Fitted wardrobes with shelving and sliding doors.
View Bedroom 2 PhotosWetroom
Fitted with a three-piece suite comprising a walk-in shower, wash basin with storage underneath and a W.C. Window to the rear. Heated towel rail.
View Wetroom PhotosFloorplans
Outside Spaces
Rear Garden
To the rear of the property there is a fully enclosed garden. The space offers both a section of lawn and patio seating areas. There is also a useful brick built outbuilding as well as side access.
View PhotosFront Garden
To the front of the property there is a garden spanning approximately 50ft in length. Entirely laid to lawn aside from the driveway and footpath, the space is enclosed by a mixture of metal fencing and hedging. The first floor apartment has a right of way leading up the footpath to its own front door.
View PhotosParking Spaces
Garage
Capacity: 1
The detached concrete built garage can be accessed via either the up and over door to the front or the personal door at the side.
View PhotosDriveway
Capacity: 5
To the front of the garage there is a block paved driveway approximately 70ft in length from road to garage door.
View PhotosLocation
Properties you may like
By Jackie Oliver & Co




















