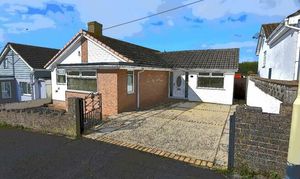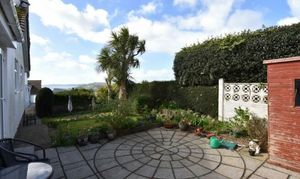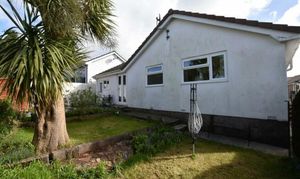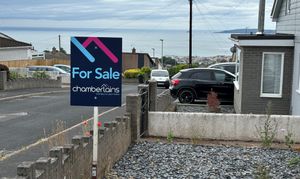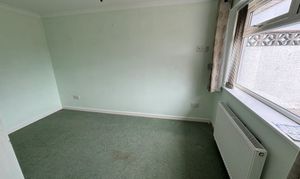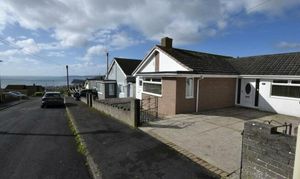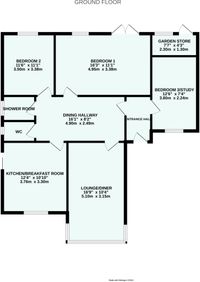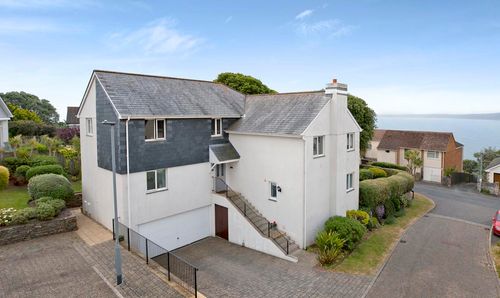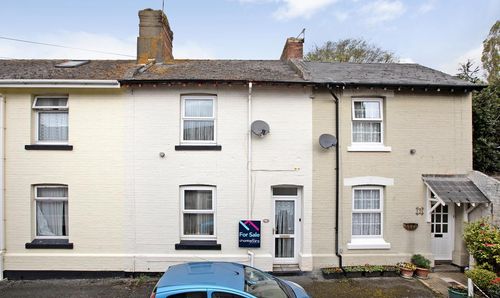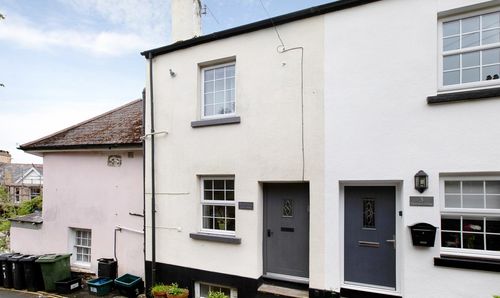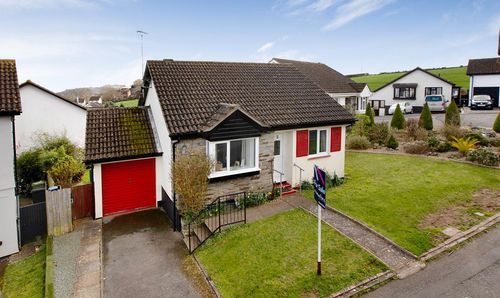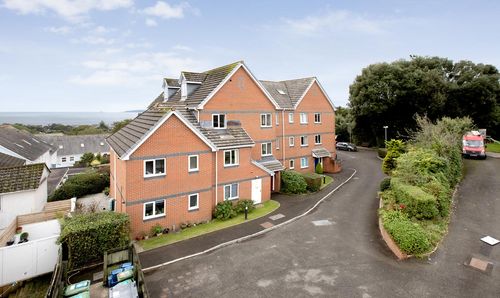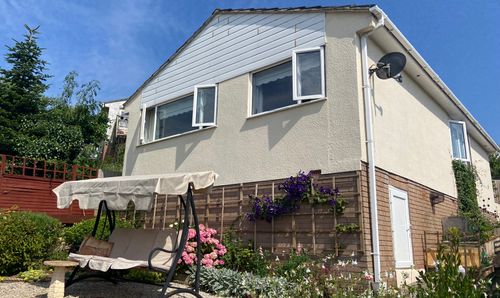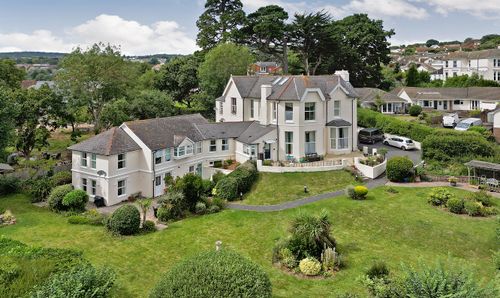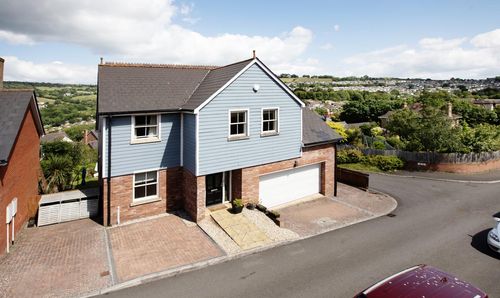3 Bedroom Detached Bungalow, Charlemont Road, Teignmouth, TQ14
Charlemont Road, Teignmouth, TQ14

Chamberlains
Chamberlains, 6 Wellington Street
Description
Stepping into this detached bungalow, the extremely generous entrance hallway could be suitable for a number of uses (currently a dining area) and provides a large versatile space. There are doors off to the principal rooms.
The living room has a window to the front where lovely sea views can be enjoyed. There is a feature fireplace housing electric fire.
The kitchen, again with a window to the front, has a range of neutral wall and base units with worktop and tiled splash backs. There is an integrated electric oven and grill and four ring gas hob with extractor above and there is plumbing and space for a washing machine with space for further appliances including under counter fridge and freezer. A sliding obscure glazed door leads out to the side of the property. There are two useful storage cupboards, one of which houses the Worcester boiler and the other the hot water cylinder.
Two bedrooms face the rear, one of which has a glazed door stepping out to the rear garden and the other enjoys estuary peeps from the glazed window. A further bedroom overlooks the front of the bungalow.
The shower room comprises shower cubicle, low level WC and pedestal wash hand basin. There is an obscure glazed window to the side, heated towel rail and extractor.
There is also a separate additional WC with obscure glazed window to the side.
Tenure: Freehold
Council Tax Band D: £2,460 per year
Mains Services: Gas, Electric & Water all connected
Broadband Speed - Ultrafast 1000 Mbps (According to OFCOM)
Measurements: Lounge/Diner 16’ 9” x 10’ 4” (5.1m x 3.15m), Kitchen/Breakfast Room 12’ 4” x 10’ 10” (3.76m x 3.3m), Dining Hallway 16’ 1” x 8’ 2” (4.9m x 2.49m), Bedroom 16’ 3” x 11’ 1” (4.95m x 3.38m), Bedroom 11’ 6” x 11’ 1” (3.5m x 3.39m), Bedroom/Study 12’ 6” x 7’ 4” (3.8, x 2.24m), Garden Store 7’ 7” x 4’ 3” (2.3,m x 1.3m )
EPC Rating: D
Key Features
- Detached Bungalow
- Large Entrance Hallway
- Three Bedrooms
- East Teignmouth Location
- Living Room with Sea Views
- Kitchen/Breakfast Room
- Shower Room
- Additional WC
- Enclosed Rear Garden with Lovely Sea Views
Property Details
- Property type: Bungalow
- Plot Sq Feet: 3,186 sqft
- Council Tax Band: D
Floorplans
Outside Spaces
Front Garden
Wrought iron gates open up to the driveway and the front garden is low maintenance with areas of decorative loose slate chippings. Pathways with gates at both sides of the bungalow access the rear garden.
Rear Garden
The rear garden is enclosed by hedge and wall boundary and affords beautiful sea views. There are level areas of lawn and a large paved area for garden furniture etc. The garden is filled with a variety of established plants and palms. Pathways with gates to both sides of the bungalow access the front.
Parking Spaces
Driveway
Capacity: 2
Secure, gated paved driveway parking for two vehicles.
Location
Teignmouth is a popular seaside resort on a stretch of red sandstone along the South Devon Coast. It is a coastal town that has a historic port and working harbour, with a Victorian Pier and promenade. There are sandy sea and river beaches excellent for sailing and water sports with two sailing clubs and a diving school. Teignmouth has a comprehensive range of facilities including supermarkets, local independent shops, a selection of bars and restaurants, a small hospital, the Den with a Green Flag Awarded children's play park and both state & independent schools.
Properties you may like
By Chamberlains
