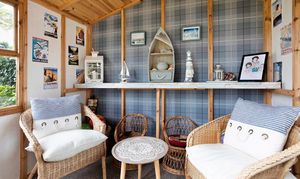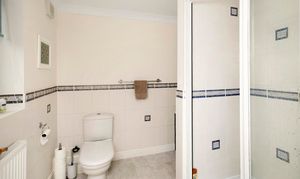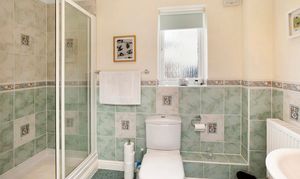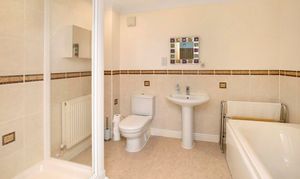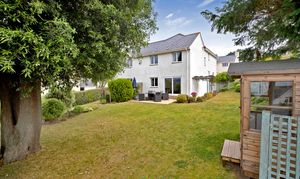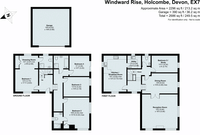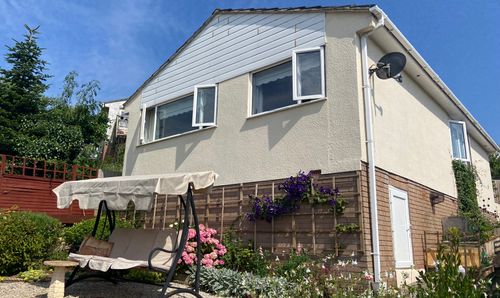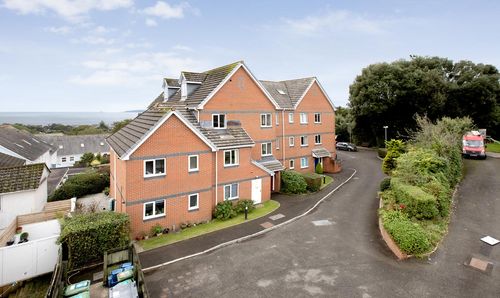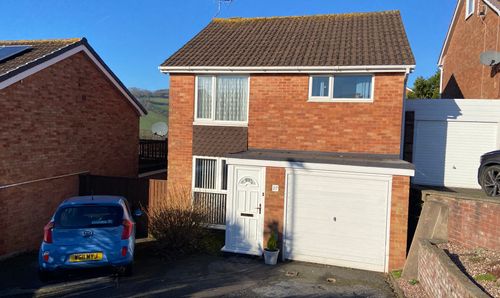Book a Viewing
To book a viewing for this property, please call Chamberlains, on 01626 815815.
To book a viewing for this property, please call Chamberlains, on 01626 815815.
4 Bedroom Detached House, Windward Rise, Holcombe.
Windward Rise, Holcombe.

Chamberlains
Chamberlains, 6 Wellington Street
Description
This attractive 2006 built detached luxury home has beautifully presented and spacious accommodation arranged over three levels. There are high-quality fitments throughout to include oak panelled internal doors and many of the windows enjoy fabulous views across parts of the village, rolling countryside, Teignmouth promenade and across the sea towards parts of Torbay and the Orestone in the distance.
From the attractive paved entrance area, steps with a feature cast iron balustrade and outside light rise to a paved area with entrance canopy above and a further outside light. The entrance door opens to the welcoming entrance hall with ceramic floor tiles and stairs with feature balustrades rising and descending to the upper and lower floors.
On the entrance level there is a bedroom suite with dressing room and a high quality en-suite shower room with a modern three piece suite comprising a large shower cubicle with thermostatically controlled shower and feature tiling, a pedestal wash hand basin with medicine cabinet above and a WC, both with attractive tiled surrounds.
At first floor level there is a hallway, cloakroom/WC, study/bedroom five and the spacious inter-connecting sitting and dining rooms, with the dual aspect sitting room being particularly spacious with an open fireplace. All of these rooms have lovely elevated views over the surrounding area taking in the sea, the village and parts of Torbay including the Orestone and Berry Head.
On the upper floor there a landing with a uPVC double glazed window with good views across parts of the village towards rolling countryside and the Little Haldon hills in the distance. Off the landing there is the stylish kitchen/breakfast room fitted with a range of oak fronted base and wall units and Corian-style work surfaces with attractive tiled surrounds. Seven ring gas burner range-style stove with stainless steel filter over, one and a quarter bowl stainless steel sink unit, built in Bosch dishwasher, built in fridge and freezer, two breakfast bars and built in cabinets and spotlights. Again there are uPVC double glazed windows with good views over the surrounding area. There is also ample space within the breakfast area for a large dining table and chairs.
Leading off the kitchen there is a useful utility room with a range of units and Corian-style surfaces matching those described in the kitchen with attractive tiled surrounds. There is a single drainer stainless steel sink unit with mixer tap, wall mounted Vaillant boiler, built in freezer and an integrated Hotpoint washing machine.
At lower ground floor level there is a hallway with a good sized airing cupboard with slatted shelving and which also houses the large pressurized hot water cylinder. On this level there are three further good-sized bedrooms.
The main bedroom is a beautiful dual aspect room with a uPVC double glazed window overlooking the gardens and also having good views towards parts of Holcombe village, the sea, Sprey Point and also having views towards Teignmouth promenade, the pier and Shaldon in the distance. A further uPVC double glazed window also has an outlook over the surrounding area. There is a built in wardrobe and an en suite shower room. The en suite comprises a large shower cubicle with feature ceramic tiling and thermostatically controlled shower, a pedestal wash hand basin with medicine cabinet above and a WC, both with feature ceramic tiled surrounds and there is a uPVC opaque double glazed window.
The two further bedrooms on this level overlook the garden, one with sliding patio doors out to the garden, both with views towards parts of Torbay, Berry Head and the Orestone in the distance.
The large family bathroom has a modern four-piece suite, comprising a deep panel bath with mixer set, a pedestal wash hand basin, a WC and a tiled shower cubicle with thermostatically controlled shower.
There is uPVC double glazing and gas central heating.
Tenure Freehold
Council Tax Band G - £4173.90
Mains Services- Gas, Electric and Water
Broadband- Ultrafast 1000 Mbps (According to OFCOM)
Measurements: Lounge 5.84m x 5.56m (19’02” x 18’03”), Dining Room 6.02m x 3.28m (19’02” x 18’03”), Kitchen/Breakfast Room 5.82m x 3.73m (19’02” x 12’03”), Bedroom 5/Study 4.24m x 2.74m (13’11” x 9’00”), Bedroom One 3.73m x 3.63m (12’03” x 11’11”), Dressing Room 3.07m x 2.09m (10’01” x 6’09”), Bedroom Two 5.03m x 4.22m (16’06” x 13’10”)max, Bedroom Three 4.22m x 3.18m (13’10” x 10’05”), Bedroom Four 3.35m x 3.23m (11’00” x 10’07”), Garage 6’02 × 5.99m (19’09” x 19’08”)
EPC Rating: C
Virtual Tour
Key Features
- Detached House in Sought After Location
- Spacious Lounge and Dining Rooms
- Stylish Kitchen/Breakfast Room and Utility Room
- Four Bedrooms, Two En-Suite
- Study/Bedroom Five
- Family Bathroom and Cloakroom/WC
- Sea and Countryside Views
- South Facing Garden
- Brick Paved Driveway and Double Garage
Property Details
- Property type: House
- Price Per Sq Foot: £284
- Approx Sq Feet: 2,293 sqft
- Property Age Bracket: 2000s
- Council Tax Band: G
Floorplans
Outside Spaces
Front Garden
To the front of the property there is a block paved driveway providing ample parking. There is a store with timber doors set beneath the entrance steps, useful for bins etc, and an up and over door opens to the double integral garage.
Rear Garden
The south facing garden is particularly lovely, being set immediately behind the house. There is an expansive paved terrace, providing wonderful options for outdoor entertaining etc and a good spot to sit and contemplate the surroundings and the good sea views. The paved terrace extends to the side of the property, where there is a pergola with jasmine. Beyond the terrace there is a sweeping lawn with various inset areas of bedding, stocked with a lovely range of mature shrubs, small trees and flowering plants. There is a large evergreen oak, a summer house and further shaped borders, well stocked with shrubs, flowering plants and palms. The garden is predominantly enclosed by well kept hedging and panel fencing. Additionally there is a side garden approached from Windward Rise, being raised and retained by feature stone walling with a paved pathway set beneath with external meter cupboards and an outside tap. The side garden is predominantly laid to lawn with further well stocked borders with mature shrubs, flowering plants and palms. Two gates with panel fencing in between and climbing plants above open to the main garden.
Parking Spaces
Garage
Capacity: 2
Double garage with power and light and good storage space.
Driveway
Capacity: 3
Brick paved driveway.
Location
Holcombe is between Teignmouth and Dawlish and is on a bus route to both towns. Smugglers Lane nearby leads down to Smugglers beach with a walk along the sea wall to Teignmouth. There are further coastal paths nearby towards Dawlish. There is a pub and village hall in Holcombe and further countryside views and walks beyond the village. Teignmouth is a popular seaside resort on a stretch of red sandstone along the South Devon Coast. It is a coastal town that has a historic port and working harbour, with a Victorian Pier and promenade. There are sandy sea and river beaches excellent for sailing and water sports with two sailing clubs and a diving school. Teignmouth has a comprehensive range of facilities including supermarkets, local independent shops, a selection of bars and restaurants, a small hospital, the Den with a Green Flag Awarded children's play park and both state & independent schools. Dawlish is a popular coastal town with a beach, a range of shops, schools and a mainline railway station. The cathedral city of Exeter is within easy commuting distance as are the main road routes, the M5, A30 and the A38.
Properties you may like
By Chamberlains














