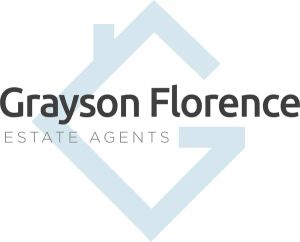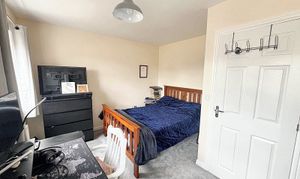3 Bedroom Terraced House, Soprano Way, Trowbridge, BA14
Soprano Way, Trowbridge, BA14

Grayson Florence
Grangeside Business Centre Ltd, 129 Devizes Road
Description
Upon entering this lovely home, you are greeted by a spacious and welcoming ambience, setting the tone for the rest of the property. The heart of the house is the wonderfully appointed living room, the ideal spot for relaxation and entertainment. Natural light floods the room, creating a bright and airy atmosphere perfect for unwinding after a long day.
The property features a well-equipped kitchen, complete with space for modern appliances and ample storage space, making cooking a delightful experience.
Upstairs, the main bedroom stands out with its impressive features. Boasting a dressing area and ensuite bathroom, this bedroom offers a private retreat for the homeowners. The additional two bedrooms are spacious and comfortable, providing plenty of room for family members or guests.
Convenience is key with this property, as it offers parking and a garage for your vehicles, ensuring that you never have to worry about finding a place to park. In addition, booking viewings is made easy with the option to schedule online at Gflo.co.uk/listings, providing a hassle-free experience for potential buyers.
This property is perfect for those seeking a harmonious blend of style, functionality, and comfort. Whether you are relaxing in the cosy living room, cooking up a storm in the modern kitchen, or enjoying the privacy of the main bedroom's ensuite, this home offers a sanctuary from the hustle and bustle of every-day life.
Don't miss the opportunity to make this beautiful mid-terraced house your own. Book a viewing today and step into the home of your dreams. This could be the start of your journey to finding the perfect place to call home.
Key Features
- 3 Bedroom Townhouse
- Parking and Garage
- Book Viewings Online at Gflo.co.uk / listings
- Main Bedroom has dressing area and Ensuite
- No Onward Chain
Property Details
- Property type: House
- Property style: Terraced
- Property Age Bracket: 2010s
- Council Tax Band: D
Rooms
Entrance Hallway
With a front entrance door, power point, radiator, smoke alarm, and stairs leading to the first floor.
Kitchen
Equipped with a variety of units, including a single drainer one and a half sink integrated into the work surface, accompanied by cupboards and integrated appliances Dishwasher and washing machine. A four-ring gas hob is set into the work surface, with a built-in electric oven, cupboards, and drawers below. Features include an extractor hood, wall-mounted cupboards, a gas wall boiler in a cupboard, space for a fridge/freezer, and a double-glazed window at the front elevation. Includes power points.
View Kitchen PhotosLiving Room
5.23m x 4.50m
Featuring double-glazed windows and French doors at the rear elevation, along with a radiator, power points, Hillarys thermal perfect fit blinds on windows and doors. Under stairs cupboard
View Living Room PhotosWC
Featuring a suite with a close-coupled W.C. and a pedestal wash hand basin, along with a radiator, and a double-glazed window facing the front elevation.
Bedroom 2
4.34m x 3.38m
Featuring two double-glazed windows at the front elevation, along with a radiator and power points.
View Bedroom 2 PhotosBedroom 3
4.34m x 2.67m
Featuring two double-glazed windows at the rear elevation, along with a radiator and power points.
View Bedroom 3 PhotosBathroom
Featuring a bath suite with shower over, pedestal wash hand basin, and close-coupled W.C., along with a radiator and an extractor fan.
View Bathroom PhotosBedroom 1
4.34m x 3.86m
Featuring a double-glazed window at the front, a radiator, and power points. Dressing Area - Includes a double-glazed window at the rear, a fitted double wardrobe, and an airing cupboard.
View Bedroom 1 PhotosEnsuite
Featuring a suite with a shower cubicle, a pedestal wash hand basin, and a close-coupled W.C., along with a radiator and an extractor fan. A double-glazed window is positioned at the rear elevation.
View Ensuite PhotosFloorplans
Outside Spaces
Parking Spaces
Garage
Capacity: 1
Apex roof Garage across carpark
Allocated parking
Capacity: 1
Space allocated in front of garage
Location
Properties you may like
By Grayson Florence






























