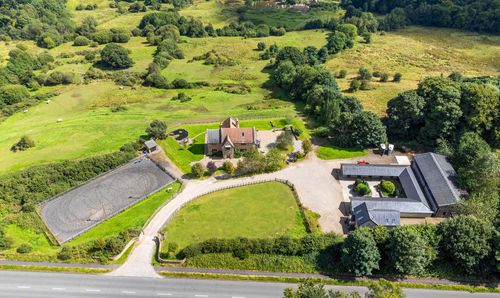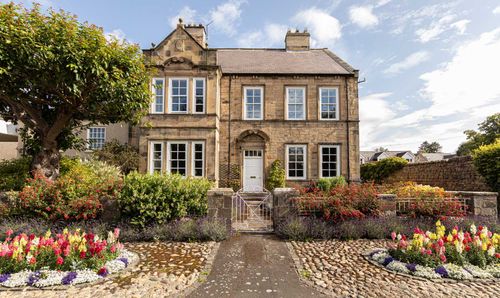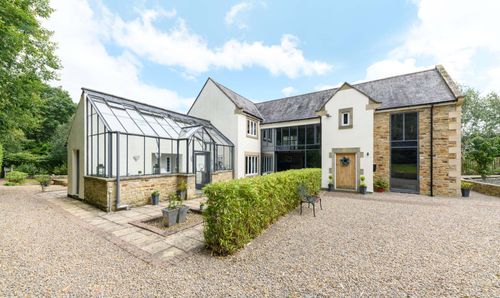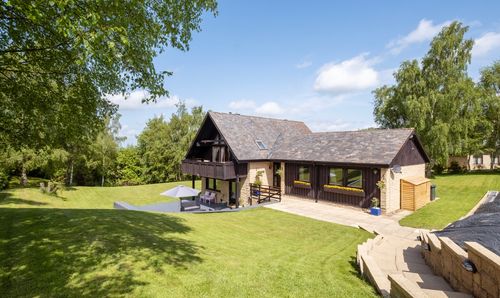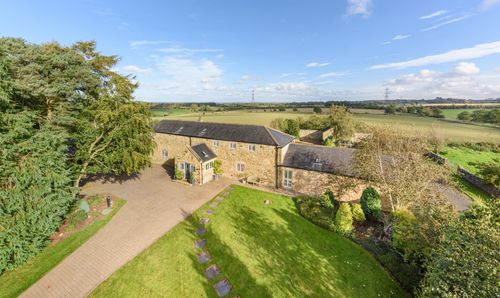Book a Viewing
To book a viewing for this property, please call Finest Properties, on 0330 111 2266.
To book a viewing for this property, please call Finest Properties, on 0330 111 2266.
5 Bedroom Semi Detached Farm House, Holly House, Glanton, Alnwick, Northumberland
Holly House, Glanton, Alnwick, Northumberland

Finest Properties
15 Market Place, Corbridge
Description
Accommodation in Brief
Ground Floor
Entrance Porch | Kitchen | Utility Room | Sitting Room | Dining Room | Snug | Stable Block
First Floor
Double Bedroom | Shower Room | Double Bedroom with En-Suite | Bathroom | Two Further Bedrooms
The Property
Holly House is a delightful, stone-built semi-detached Georgian property nestled in a sought-after, private location within the serene Northumberland village of Glanton. This former farmhouse enjoys stunning views of the surrounding open countryside while providing easy access to regional centers and beyond. The gated gravel driveway, front garden with attractive landscaping, and projecting conservatory entrance porch combine to create a charming aesthetic.
Inside, the main living areas are generously proportioned, bathed in natural light, and highly versatile. The layout is ideal for those seeking adaptable spaces for multi-generational living solutions. The entrance conservatory offers access to the first floor, a convenient utility room and an inviting kitchen, which features bespoke cream Shaker-style base and wall units with integrated appliances. A classic green AGA, sat within an inglenook fireplace adds warmth and character to the space. Additional cooking facilities are available in the utility room, which can also be accessed via a separate entrance porch.
The kitchen leads onto a spacious sitting room, elegantly decorated in neutral tones with decorative cornicing and a ceiling rose. A large bay window provides lovely views over the front garden. While the kitchen provides plenty of room for a family-sized table and chairs, the connecting dining room is ideal for more formal gatherings. Standout features include original exposed wooden beams, and a large, traditional brick fireplace fitted with a contemporary wood-burning stove. French doors open on a patio area, set up perfectly for an al fresco dining and entertaining area. A charming snug with original exposed wooden beams serves as an additional reception room with direct access from the front garden. The space is thoughtfully arranged to create a cozy and intimate seating area around a wood burner set in a feature fireplace. The alcoves offer ample storage space, and a staircase leads to the first floor.
The adjacent stable block retains its original stable doors and currently functions as a storage space. Equipped with power and lighting, it offers the potential for conversion into additional living accommodation or a garage.
With two sets of access stairs, the first-floor accommodation can easily be divided into two distinct areas. On the right-hand side you’ll find two spacious double bedrooms with fitted wardrobes, served by a generous family bathroom featuring a striking red freestanding roll-top bath and a corner shower cubicle. A smaller bedroom provides versatile space and is currently arranged as a dedicated home office. The second set of stairs leads to two additional double bedrooms with large windows and charming window seats. One of these bedrooms enjoys an en-suite bathroom with a bath, while a separate shower room serves the other.
Externally
A separate shared access road leads to the entrance gate and large gravelled driveway, offering off-road parking for multiple vehicles. This driveway acts as a boundary between the house and the beautifully landscaped formal gardens, which feature mature planting. Beyond the gardens, a small paddock has been converted into a spacious lawned area which offers stunning views over the open countryside. Opposite the main house is an outbuilding, ideal for storage or as a dedicated workshop area.
Local Information
Glanton is a peaceful village surrounded by glorious Northumberland countryside. The attractive local market town of Alnwick provides a range of day-to-day amenities, including shops, restaurants, cafes, public houses, health centres and a library. There are abundant opportunities for sports and leisure enthusiasts, with golf clubs set in spectacular scenery. Morpeth is within easy reach and provides further comprehensive cultural, educational, recreational and shopping facilities.
For schooling there are First Schools in nearby villages. There is a Middle School in Wooler and in Alnwick where there is also the Duchess’s Community High School. A good choice of private Newcastle schools is easily commutable and served by a school bus from Alnwick.
The railway stations at Alnmouth or Morpeth provide regular services to Newcastle and Edinburgh, which link to main line services to other major UK cities north and south. Newcastle International Airport is also within reach.
Approximate Mileages
Alnwick 9.2 miles | Wooler 10.1 miles | Rothbury 10.3 miles | Morpeth 21.7 miles | Newcastle International Airport 33 miles | Newcastle City Centre 36.7 miles
Services
Mains electricity, drainage, and water. Oil central heating.
Agents Note
There is a restrictive covenant on the paddock restricting it to agricultural use.
Wayleaves, Easements & Rights of Way
The property is being sold subject to all existing wayleaves, easements and rights of way, whether or not specified within the sales particulars.
Agents Note to Purchasers
We strive to ensure all property details are accurate, however, they are not to be relied upon as statements of representation or fact and do not constitute or form part of an offer or any contract. All measurements and floor plans have been prepared as a guide only. All services, systems and appliances listed in the details have not been tested by us and no guarantee is given to their operating ability or efficiency. Please be advised that some information may be awaiting vendor approval.
Submitting an Offer
Please note that all offers will require financial verification including mortgage agreement in principle, proof of deposit funds, proof of available cash and full chain details including selling agents and solicitors down the chain. To comply with Money Laundering Regulations, we require proof of identification from all buyers before acceptance letters are sent and solicitors can be instructed.
EPC Rating: D
Virtual Tour
https://youtube.com/shorts/oPWl-2du7vQ?feature=shareKey Features
- Rural Setting yet Close to Local Amenities
- Sweeping Driveway Offering Ample Off-Road Parking
- Versatile Accommodation
- Beautiful Landscaped Gardens
Property Details
- Property type: Farm House
- Price Per Sq Foot: £288
- Approx Sq Feet: 2,955 sqft
- Council Tax Band: E
Floorplans
Outside Spaces
Garden
Location
Properties you may like
By Finest Properties


























