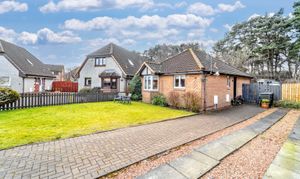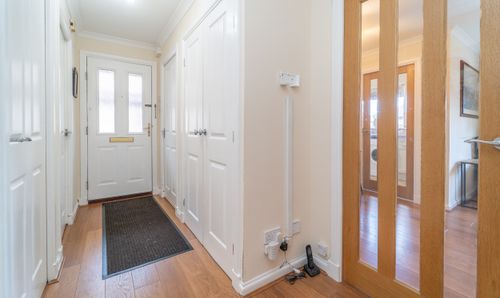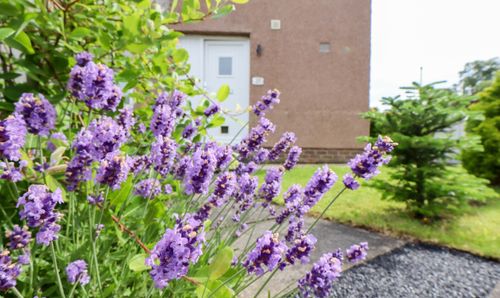3 Bedroom Detached Bungalow, 78 Foxknowe Place, Eliburn, Livingston, EH54 6TY
78 Foxknowe Place, Eliburn, Livingston, EH54 6TY

RE/MAX Property
Remax Property, Remax House
Description
South-West Facing Garden, Walk-In Condition, No Onward Chain!!
Book your viewing to see this gorgeous Bungalow set in a quiet cul-de-sac of Foxknowe Place, Eliburn, Livingston, EH54 6TY. This property is ideal for lower ground living, those looking to downsize and families. Lauren Beresford and RE/MAX Property are pleased to bring this wonderful house to the market. Comprising of: Hallway, Lounge/Dining, Kitchen, Three Bedrooms and Shower Room. The property also benefits from gas central heating, double glazing and South-West facing Garden.
Foxknowe Place is an incredibly popular residential area of Eliburn which boasts Eliburn Park, country walks, excellent road links and a main line train station to both Edinburgh and Glasgow. It is within walking distance of local amenities and is in the catchment area for the highly regarded Peel Primary School. Livingston offers a superb selection of services with supermarkets, a cinema, bars, restaurants, sport and leisure facilities, banks, building societies and professional services. The town also boasts a fantastic array of shops from high street favourites to local retailers, as well as the Livingston Designer Outlet. The town is ideal for commuters with excellent links to the M8 motorway to Glasgow and Edinburgh, as well as frequent trains and buses running to these cities and surrounding towns. Livingston has excellent nursery, primary and secondary schools as well as West Lothian College.
Tenure: Freehold
Council Tax Band: E.
EPC- C.
No Factor Fee.
The home report can be downloaded from our website.
Please note that some of the images featured on this listing may have been digitally staged with furniture for illustrative purposes.
EPC Rating: C
Virtual Tour
Other Virtual Tours:
Key Features
- Sought After Location
- South-West Facing Rear Garden
- Flexible Layout
- Two Car Driveway
- Perfect For Those Downsizing & One Level Living
- Close To Amenities & Transport Links
- Mortgage Advice Available
Property Details
- Property type: Bungalow
- Price Per Sq Foot: £411
- Approx Sq Feet: 657 sqft
- Council Tax Band: E
- Property Ipack: Home Report
Rooms
Hallway
3.62m x 1.62m
Enter into property via side door, the Hallway gives access to the Lounge, Shower Room, Three Bedrooms and attic space. The Hallway has one central light fitting, painted walls, one radiator, laminate flooring, and a built-in cupboard space with shelving.
View Hallway PhotosLounge
4.82m x 4.71m
Spacious Lounge with a front facing bay window and space for dining. Around the room there is two central light fitting, painted walls, two radiators and laminate flooring.
Kitchen
3.32m x 2.76m
Kitchen comprising of: Fitted wall and base units, worktops, extractor hood, boiler, freestanding white goods, integrated gas hob, integrated oven and stainless-steel sink. There is one central light fitting, a front facing window, tile and painted walls, one radiator and laminate flooring.
View Kitchen PhotosWet Room
1.91m x 1.70m
Shower Room comprising of toilet, sink vanity, and wash area with electric shower. There is one central light fitting, extractor fan, side facing opaque window, wet wall panels, heated towel rail and wet flooring.
View Wet Room PhotosBedroom 1
4.22m x 2.45m
Double Bedroom with sliding mirrored wardrobes. There is one central light fitting, painted walls, one radiator and carpet flooring.
View Bedroom 1 PhotosBedroom 2
3.31m x 1.90m
Bedroom, office or dining room with French doors leading to the rear Garden. There is one central light fitting, painted walls, one radiator and carpet flooring.
View Bedroom 2 PhotosBedroom 3
3.15m x 2.13m
Double Bedroom located beside the entrance of the property with one central light fitting, painted walls, rear facing window, one radiator and carpet flooring.
Floorplans
Outside Spaces
Front Garden
Private Garden with two-car monoblock driveway, grassed area, flowerbed, shrubbery and fence separating the neighbour’s garden.
View PhotosRear Garden
Private South-West facing rear Garden with slabbed patio, two gravelled paths with stepping stones, grassed area, Summerhouse, mature trees, flower beds, shrubbery, monoblock patio, space for bins, and part fence surround with exit via gate.
View PhotosParking Spaces
Location
Foxknowe Place is an incredibly popular residential area of Eliburn which boasts Eliburn Park, country walks, excellent road links and a main line train station to both Edinburgh and Glasgow. It is within walking distance of local amenities and is in the catchment area for the highly regarded Peel Primary School. Livingston offers a superb selection of services with supermarkets, a cinema, bars, restaurants, sport and leisure facilities, banks, building societies and professional services. The town also boasts a fantastic array of shops from high street favourites to local retailers, as well as the Livingston Designer Outlet. The town is ideal for commuters with excellent links to the M8 motorway to Glasgow and Edinburgh, as well as frequent trains and buses running to these cities and surrounding towns. Livingston has excellent nursery, primary and secondary schools as well as West Lothian College.
Properties you may like
By RE/MAX Property














































