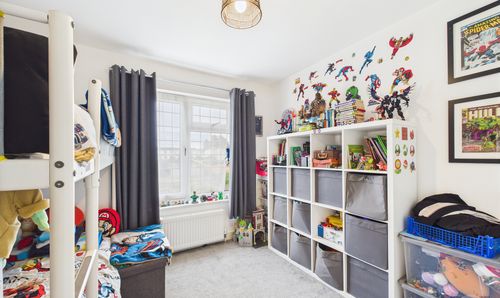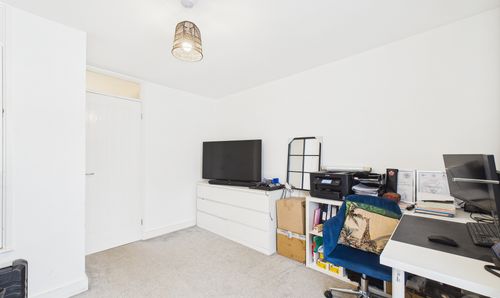Book a Viewing
To book a viewing for this property, please call MG Estate Agents, on 01275 400515.
To book a viewing for this property, please call MG Estate Agents, on 01275 400515.
3 Bedroom Terraced House, Exton Close, Bristol, BS14
Exton Close, Bristol, BS14

MG Estate Agents
MG Estate Agents, Bristol Road, Whitchurch
Description
If you’re searching for your first home, this beautifully presented three double bed terraced home could be exactly what you’ve been waiting for. Deceptively spacious and set in a convenient Whitchurch location, this property is perfectly positioned for local amenities, with Imperial Retail Park just a short drive away, offering Aldi, Next, TK Maxx, M&S Food and Costa Coffee for those weekend essentials. There are also easy travel links into Bristol city centre and the surrounding areas.
Step inside and you’ll find a handy hallway for shoes and coats before heading into the light and airy living room – the ideal spot to kick back after a busy day. Picture Netflix on, snacks at the ready, or catching up with friends in a cosy, relaxed space.
To the rear of the home is a sociable kitchen/diner – perfect for trying out new recipes, hosting dinner parties, or celebrating with friends and family. The sleek soft-close storage, integrated appliances, and modern aesthetic create a streamlined look, while the dining area sets the scene for lazy weekend brunches with the back door open to the garden and a coffee in hand.
Upstairs you’ll find three double bedrooms, offering flexibility whether you need space for a home office setup, or simply a spot for guests to stay over.
The modern bathroom features a shower over a P-shaped bath, ideal for busy mornings or a relaxing soak in the evening, plus there’s the added convenience of a downstairs WC and an airing cupboard on the landing for storing extra towels and toiletries.
Outside, the east-facing garden is made for enjoying those sunny days, with a lawn and patio area ready for BBQs and alfresco dining. Imagine this space dotted with potted plants, fresh herbs, twinkling fairy lights and colourful outdoor cushions – your very own little retreat after a long week.
With residential parking and a location that’s well-connected yet tucked away, this stylish home is ideal.
Ready to take a look? Arrange your viewing today and come and see how this space could work for you.
EPC Rating: D
Key Features
- Beautifully Presented Throughout
- 3 DOUBLE Bedrooms
- Newly Fitted Kitchen & Bathroom
- Downstairs WC
- Residential Parking
Property Details
- Property type: House
- Price Per Sq Foot: £283
- Approx Sq Feet: 990 sqft
- Plot Sq Feet: 1,593 sqft
- Council Tax Band: B
Rooms
Hallway
5.32m x 0.88m
UPVC front door, laminate flooring access to downstairs WC, radiator, consumer unit cupboard, stairway to first floor
Living Room
4.45m x 4.01m
Laminate flooring, window to front aspect, radiator
View Living Room PhotosKitchen/Diner
3.53m x 5.98m
Tiled floor, range of wall and base units, double oven system integrated with microwave,ceramic hob with overhead extractor, space for fridge/freezer, plumbing for washing machine, window with garden aspect, glazed door leading into garden
View Kitchen/Diner PhotosWC
1.10m x 0.81m
Laminate flooring, WC with wall mounted controls, wall mounted hand basin, window to front aspect
FIRST FLOOR
Bedroom 3
3.59m x 3.19m
Carpet, window to front aspect, radiator, storage cupboard
View Bedroom 3 PhotosBathroom
1.64m x 2.70m
Shower over 'p' shaped bath, hand basin ,WC, heated towel rail, windows with rear aspect
View Bathroom PhotosLanding
2.56m x 1.92m
Carpet flooring, airing cupboard housing boiler, access to loft hatch
Loft
Loft boarded
Floorplans
Outside Spaces
Parking Spaces
Allocated parking
Capacity: 3
Residential only parking out the front
Location
Properties you may like
By MG Estate Agents








































