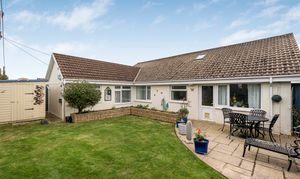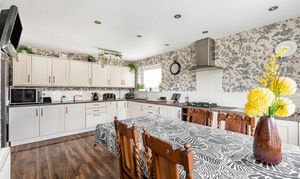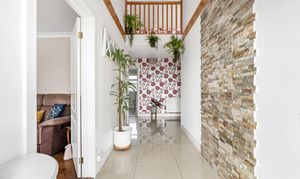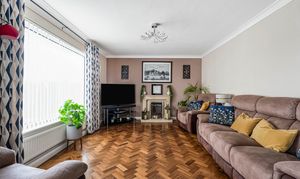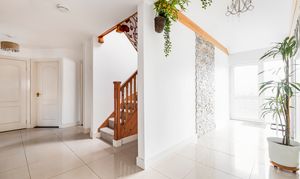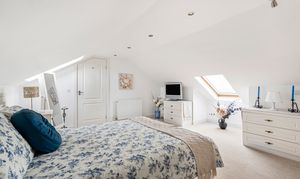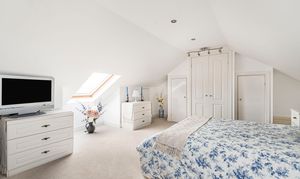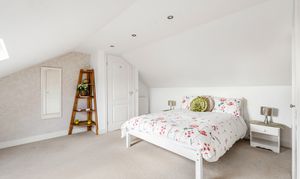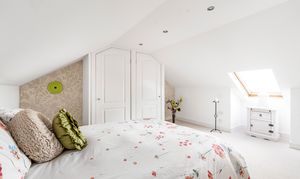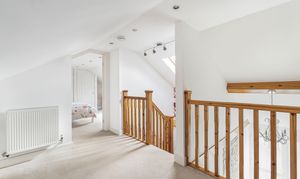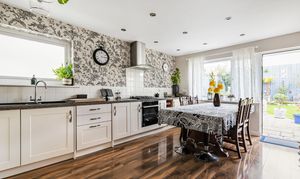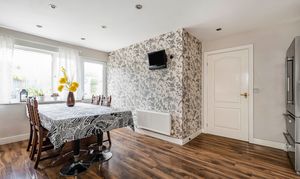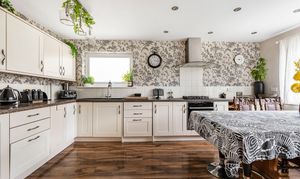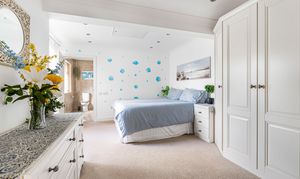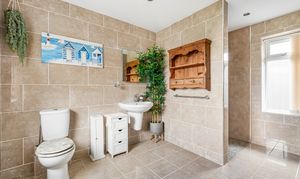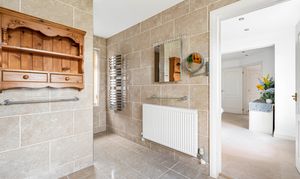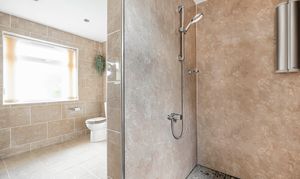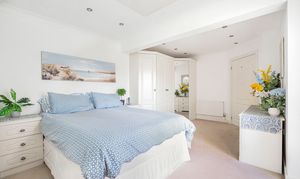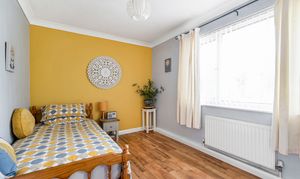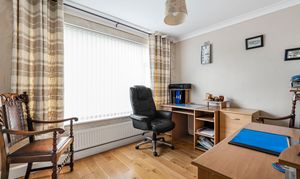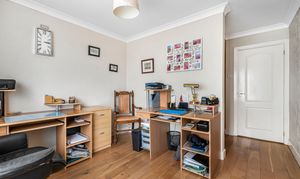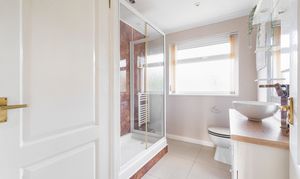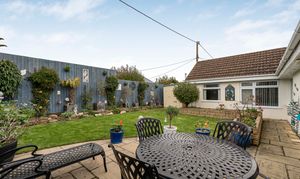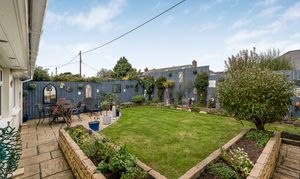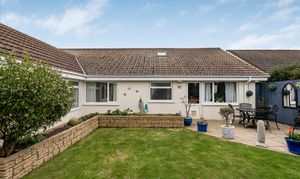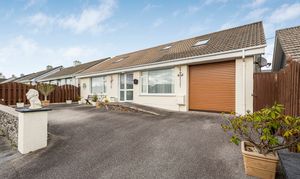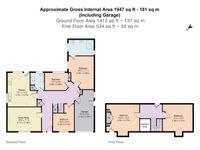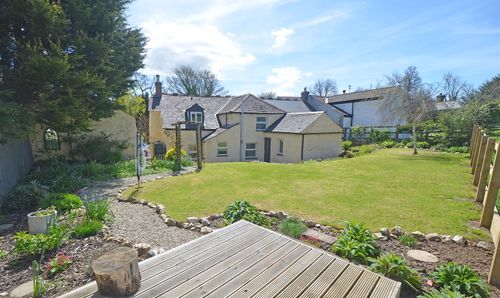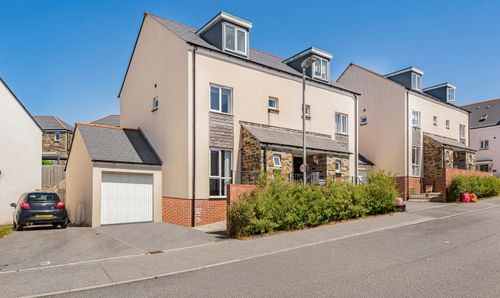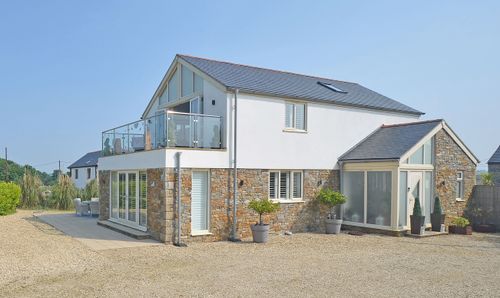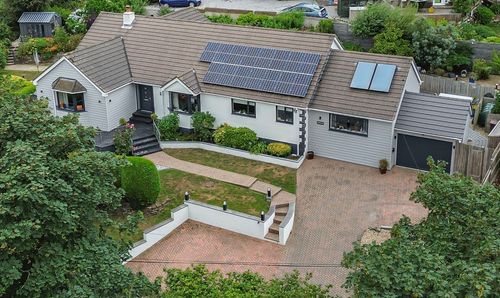Book a Viewing
To book a viewing for this property, please call Cornish Bricks, on 01872 211655.
To book a viewing for this property, please call Cornish Bricks, on 01872 211655.
5 Bedroom Detached House, Lamellyn Drive, Truro, TR1
Lamellyn Drive, Truro, TR1

Cornish Bricks
22 Pydar Street, Truro
Description
UNBELIVEABLY SPACIOUS, VERSATILE HOME, great for families or equally can be used as a bungalow given the layout, offering 1947 SQ FT of accommodation, in a POPULAR & CONVENIENT LOCATION in TRURO, WALKING DISTANCE TO SCHOOLS, TRELISKE HOSPITAL, COLLEGE & SHOP with a REGULAR BUS SERVICE ON YOUR DOORSTEP!
BEAUTIFULLY PRESENTED & MAINTAINED, boasting 5 BEDROOMS, 3 GROUND FLOOR & 2 FIRST FLOOR, 2 SHOWER ROOMS inc. MASTER BEDROOM EN-SUITE, MODERN KITCHEN, LEVEL & PRIVATE GARDEN, GARAGE & PARKING.
READY FOR IMMEDIATE OCCUPATION, NO ONWARD CHAIN
PROPERTY:
This property is deceptive from the outside and as soon as you step in be sure to be impressed. It offers incredible space, would suit a variety of buyers, given the location and versatile layout.
The accommodation on offer comprises of a welcoming L-shaped hallway with beautiful feature stone wall focal detailing and enjoying the luxury of being open to the galleried landing above, Italian marble tiled style flooring. There is plenty of storage with three storage cupboards.
The lounge has parquet flooring, large window to the front flooding it with natural light and a feature fireplace.
The kitchen/diner is light and airy with French doors overlooking and providing access to the rear garden, plenty of space for a large family dining table. The kitchen is modern with matching wall and base units incorporating wine rack, roll top work surface, tiled walls to water sensitive areas, walnut style wood flooring, gas hob with extractor hood over integrated electric oven, space for dishwasher and fridge/freezer, stainless steel one and a half bowl sink with draining board.
The ground floor offers three bedrooms, all of a good size including the master bedroom boasts is an incredible size with built in storage and an incredible en-suite wet room with low level flush WC, hand wash basin, walk-in shower with wall mounted shower and radiator.
Also on the ground floor one will find the tastefully presented family shower room again with low level flush WC with dual flush, Travertine effect Aquaboard to water sensitive areas, Italian marble flooring, hand wash basin with central mixer tap set on vanity unit with built-in storage and mirror, lighting and eye level storage cupboard, heated towel rail, shower cubicle with wall mounted shower, access to airing cupboard with shelved storage.
There is a door from the inner hallway to the side elevation which provides access to the garage, which has light and power and a utility area with plumbing for washing machine and space for tumble dryer.
As stated, the ground floor could be utilised as a bungalow now or in the future, making this a forever home. It is totally wheelchair friendly on the ground floor.
To the first floor the property enjoys a galleried landing overlooking the ground floor with access to bedrooms two and three and eaves access.
Both bedrooms on the first floor are incredible sizes with built in wardrobes and further storage and access to the eaves with Velux windows.
EXTERNALLY:
The property has also been adapted to cater for wheelchair users with level access throughout and wider than average doors to accommodate this.
To the front, the property offers ample off-road parking for three vehicles.
The rear garden which is laid to lawn with an alfresco paved area off the kitchen, planted borders to the rear and raised stone planted beds. It offers a fantastic degree of privacy and can be accessed via both sides of the property, has a storage shed to the rear of the garage and is enclosed with timber fencing.
The garage has an electric door, light and power with internal door, utility area to the rear as stated above.
LOCATION:
This property is conveniently placed for the amenities nearby. There is a local shop within a 5-minute walk, and you are across the road from the golf course. This popular residential development is situated to the western side of Truro City and is conveniently located for those who want to be near Treliske Hospital, County Hall, Truro Leisure Centre, Truro College, or Richard Lander School. There is also great access into the City Centre with a regular bus service.
The Cathedral City of Truro is only 1.5 miles away and offers a vast range of day-to-day amenities such as national and local retail outlets, bars, restaurants, cinema, and a state-of-the-art theatre. Truro offers great transport links to get around the county with the benefit of a good rail link to London and beyond.
TENURE: Freehold
SERVICES: Mains water, drainage, electricity, and gas.
HEATING & GLAZING: UPVC double glazing & mains gas central heating
EPC Rating: C
Property Details
- Property type: House
- Price Per Sq Foot: £257
- Approx Sq Feet: 1,947 sqft
- Plot Sq Feet: 3,853 sqft
- Council Tax Band: D
Floorplans
Outside Spaces
Parking Spaces
Location
Properties you may like
By Cornish Bricks
