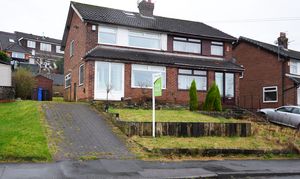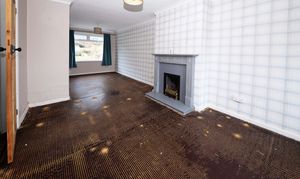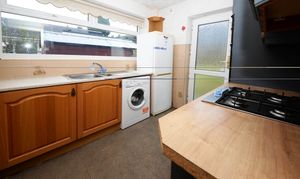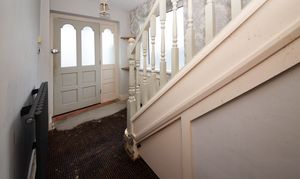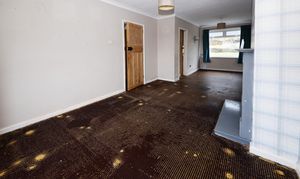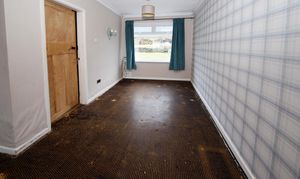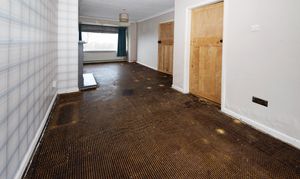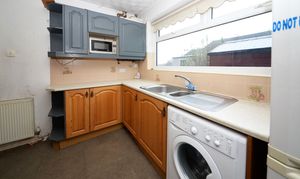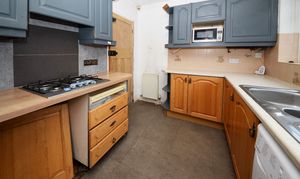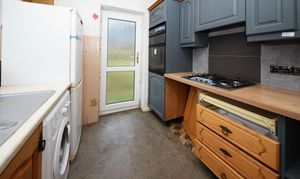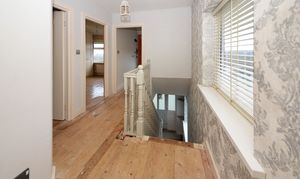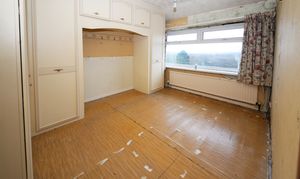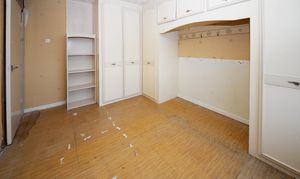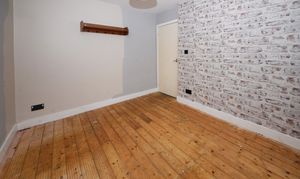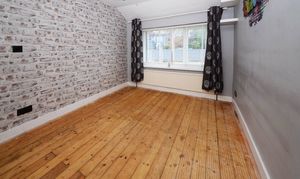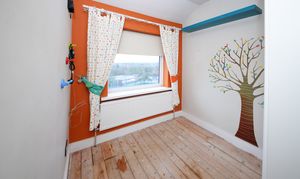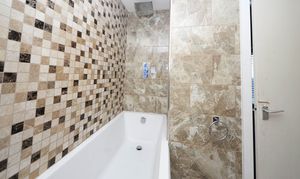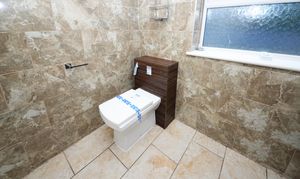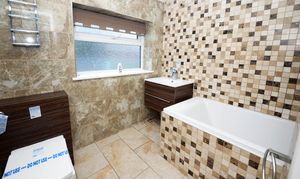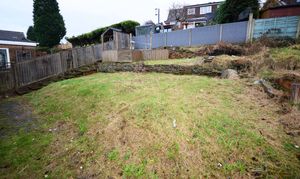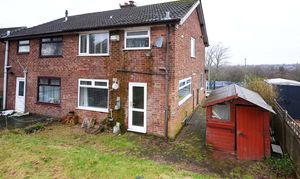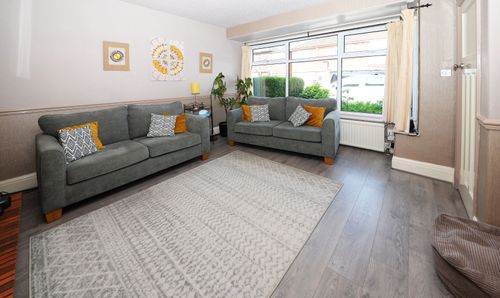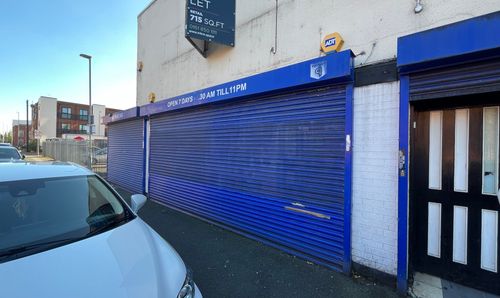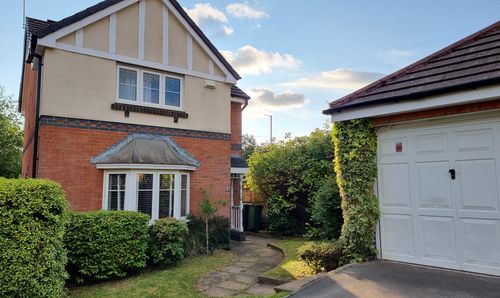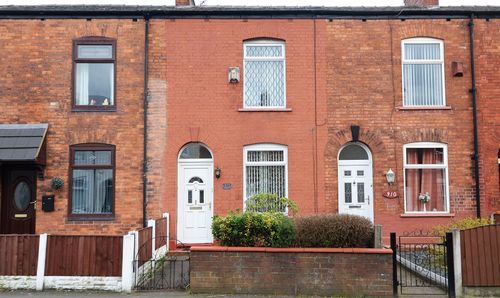3 Bedroom Semi Detached House, Broadhill Road, Stalybridge, SK15
Broadhill Road, Stalybridge, SK15
Description
34 Broadhill Road, Stalybridge, SK15 1HQ We are acting in the sale of the above property and have received an offer of £180,250 on the above property.Any interested parties must submit any higher offers in writing to the selling agent before exchange of contracts takes place at Alex Jones Estate Agents, 92 Penny Meadow, Ashton, OL6 6EP
This three-bedroom semi-detached house is situated in the highly sought-after location, offering convenient access to local schools and amenities. The property boasts a welcoming entrance hallway leading to a spacious lounge/dining area, perfect for family relaxation and entertaining guests. The modern fully tiled family bathroom provides a touch of luxury, enhancing the overall appeal of this charming home which needs some TLC throughout. With off-road parking available, convenience is coupled with comfort in this residence, making it an ideal choice for families or those seeking a peaceful retreat within a bustling community.
Stepping outside, the property offers a delightful outdoor space that complements the interior living areas perfectly. The enclosed rear garden features a lush lawn, a block-paved patio ideal for al fresco dining, and a raised decking area for enjoying sunny days and warm evenings. The front aspect of the property provides a practical drive for off-road parking, ensuring your vehicles are secure and easily accessible. Additionally, the stepped level garden with a well-maintained lawn and a feature stone area adds a touch of elegance to the exterior, creating a welcoming atmosphere that extends the enjoyment of this property beyond its walls. In conclusion, this property offers a harmonious blend of indoor comfort and outdoor serenity, making it a wonderful place to call home for those appreciative of quality living spaces and well-designed outdoor environments.
EPC Rating: E
Key Features
- SEMI DETACHED
- CLOSE TO LOCAL SCHOOLS
- OFF ROAD PARKING
- LOUNGE/DINING
- ENTRANCE HALLWAY
- FULLY TILED MODERN FAMILY BATHROOM
Property Details
- Property type: House
- Approx Sq Feet: 786 sqft
- Plot Sq Feet: 2,433 sqft
- Council Tax Band: C
- Tenure: Leasehold
- Lease Expiry: -
- Ground Rent:
- Service Charge: Not Specified
Rooms
ENTRANCE HALLWAY
Entrance door, obscure uPVC double glazed window to side aspect, stairs to first floor, radiator, understairs storage
View ENTRANCE HALLWAY PhotosLOUNGE/DINING
8.06m x 3.08m
uPVC double glazed windows to front and rear aspect, electric points, radiators, feature fireplace with inset living flame gas fire
View LOUNGE/DINING PhotosKITCHEN
2.80m x 3.10m
uPVC double glazed window to side aspect and door to rear aspect, a range of high and low level units with matching roll top work surfaces, integrated oven and grill, 4 ring gas hob with integrated extractor over, space for fridge freezer, space and plumbing for washing machine, 1 and a half bowl sink with drainer and taps over
View KITCHEN PhotosBEDROOM ONE
2.80m x 3.90m
uPVC double glazed window to front aspect, radiator, electric points, fitted wardrobes and bed surround
View BEDROOM ONE PhotosBEDROOM TWO
3.05m x 3.50m
uPVC double glazed window to rear aspect, radiator, electric points
View BEDROOM TWO PhotosBEDROOM THREE
2.86m x 2.18m
uPVC double glazed window to front aspect, radiator, electric points
View BEDROOM THREE PhotosFAMILY BATHROOM
Obscure uPVC double glazed window to rear aspect, panelled bath with mains pressure shower over, square cut hand wash basin with waterfall tap over and vanity base, low level WC, spotlighting inset to ceiling, fully tiled
View FAMILY BATHROOM PhotosFloorplans
Outside Spaces
Rear Garden
To the rear aspect lies an enclosed garden mainly laid to lawn and block paved patio, risen decking area
View PhotosFront Garden
To the front aspect lies a drive for off-road parking and stepped level garden with lawn and feature stone area
View PhotosLocation
Properties you may like
By Alex Jones Estate Agents
