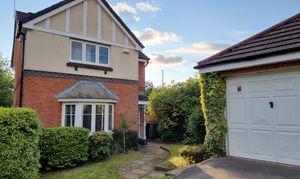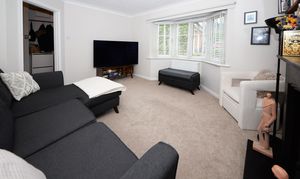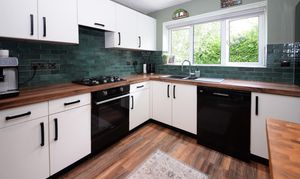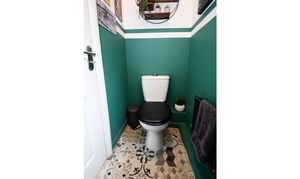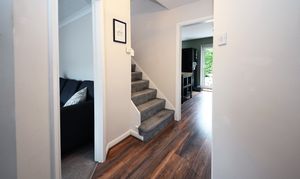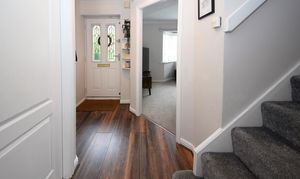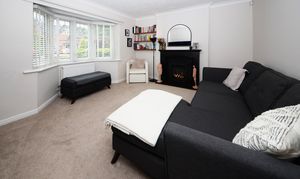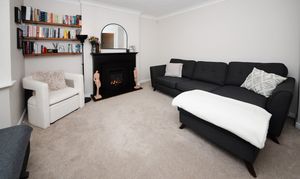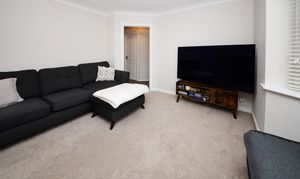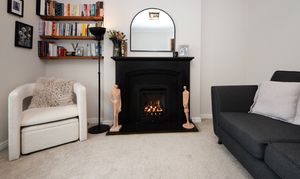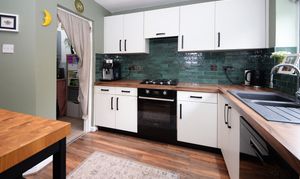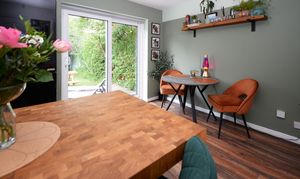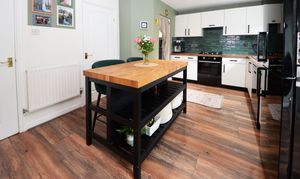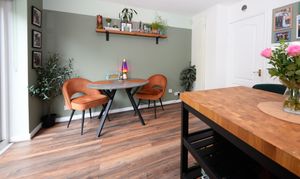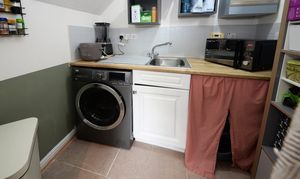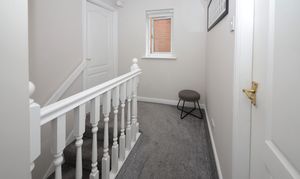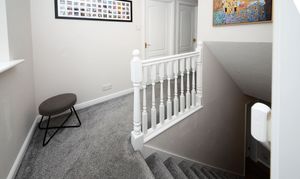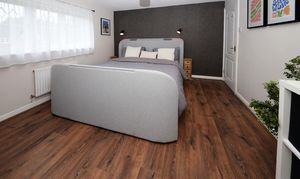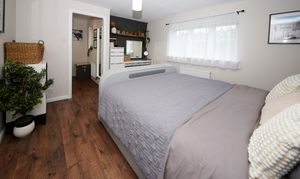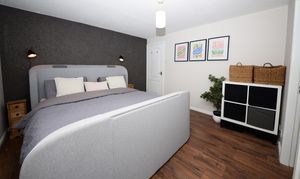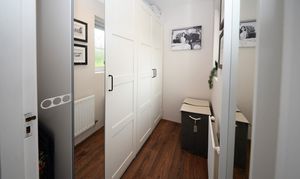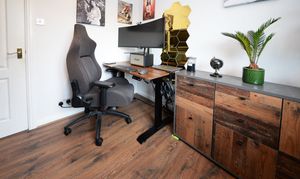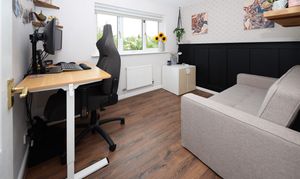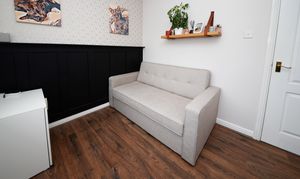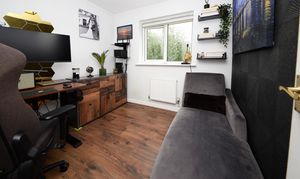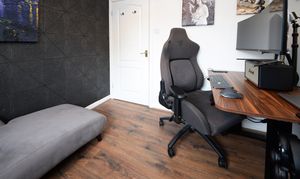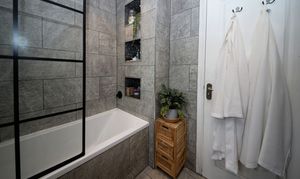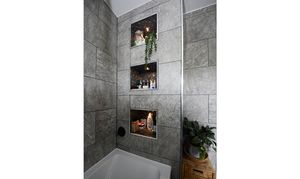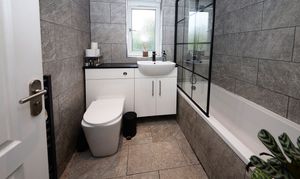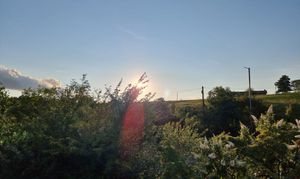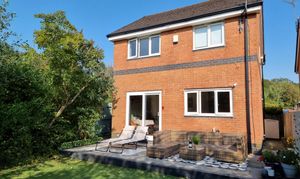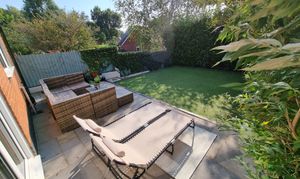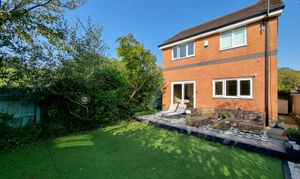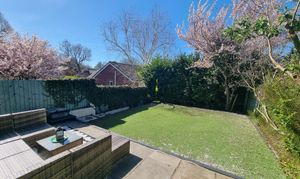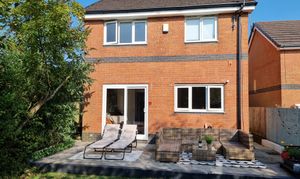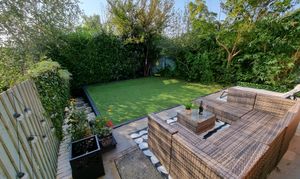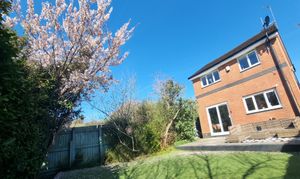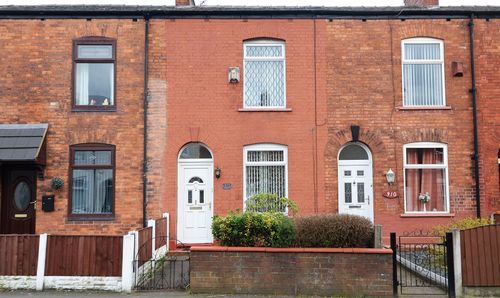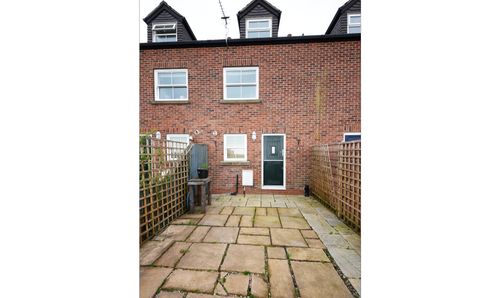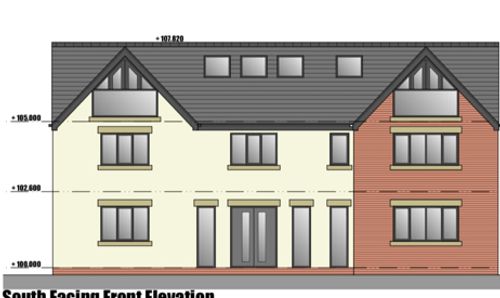Book a Viewing
To book a viewing for this property, please call Alex Jones Estate Agents, on 0161 292 9223.
To book a viewing for this property, please call Alex Jones Estate Agents, on 0161 292 9223.
3 Bedroom Detached House, Longlands Drive, Hyde, SK14
Longlands Drive, Hyde, SK14

Alex Jones Estate Agents
Alex Jones Sales & Lettings Ltd, 92 Penny Meadow
Description
Located in the sought-after development of Godley, this exquisite three-bedroom detached house is a true gem in the heart of the community.
As you step inside, you are welcomed into a spacious and inviting living area that is perfect for both relaxation and entertaining guests. The lounge has feature gas fireplace, which gives a cosy and inviting feel to the room. The modern dining/kitchen area is beautifully designed, offering a stylish space to enjoy meals with family and friends. The property also features a utility room, providing convenience and functionality for every-day living.
Upstairs, you will find three well-appointed bedrooms, each offering a tranquil retreat at the end of the day. The master bedroom boasts plenty of space and natural light, creating a serene atmosphere to unwind. The additional bedrooms are perfect for guests, children, or versatile use as a home office or hobby room.
The property also includes a downstairs W.C, providing added convenience for residents and guests alike. The garage offers secure parking and additional storage space, catering to your practical needs.
One of the standout features of this property is the landscaped rear garden, ideal for outdoor enjoyment and relaxation. Whether you are hosting a summer barbeque or simply enjoying a cup of coffee in the morning sun, this private outdoor space offers endless possibilities for enjoyment and tranquillity.
Situated in the desirable area of Godley, this property benefits from a range of local amenities, including shops, restaurants, and schools, all within easy reach. Commuters will appreciate the excellent transport links, with convenient access to major road networks and public transportation options, including a short walk to Godley train station which has direct links to Manchester Piccadilly in under 20 minutes.
Don't miss the opportunity to make this stunning property your new home. Contact us today to arrange a viewing and discover the endless possibilities of life in this charming three-bedroom detached house in Godley.
Property Features:
- Three bedrooms
- Modern dining/kitchen
- Utility room
- Garage
- Landscaped rear garden
- Downstairs W.C
- Sought-after development in Godley
Experience the epitome of modern living in this meticulously crafted property that blends style, comfort, and convenience in one perfect package. This is more than a house - it's a place where memories are made and dreams come to life.
EPC Rating: D
Key Features
- THREE BEDROOM DETACHED
- SOUGHT AFTER DEVELOPMENT IN GODLEY
- LANDSCAPED REAR GARDEN
- MODERN DINING/KITCHEN
- UTILITY
- GARAGE
- DOWNSTAIRS W.C
- WELL PRESENTED THROUGHOUT
Property Details
- Property type: House
- Price Per Sq Foot: £397
- Approx Sq Feet: 883 sqft
- Plot Sq Feet: 2,530 sqft
- Property Age Bracket: 2000s
- Council Tax Band: D
Rooms
GROUND FLOOR
ENTRANCE HALLWAY
Entrance door, laminate flooring, electric points,internal door to:
DOWNSTAIRS W.C
Obscure uPVC double glazed window to side aspect, low level W.C, square cut hand wash basin with waterfall tap over, radiator.
LOUNGE
4.03m x 4.11m
uPVC double glazed bay fronted window, carpeted flooring, electric points, feature fireplace with inset living flame gas fire with feature surround and matching hearth.
DINING/KITCHEN
5.48m x 3.52m
uPVC double glazed window and recently installed patio doors to rear aspect, dining area with space for dining room table, electric points, wall mounted feature radiator. Kitchen area comprising of modern fitted kitchen with feature kitchen island, integrated four ring gas hob with extractor over, oven/grill, space for dishwasher and fridge/freezer, integrated composite one and a half bowl sink with drainer and mixer taps over, tiled splash backs.
UTILITY
1.72m x 2.18m
Door to side aspect, roll top work surface with stainless steel sink, space and plumbing for washing machine and dryer.
FIRST FLOOR
BEDROOM ONE
3.40m x 3.98m
uPVC double glazed window to front aspect, laminate flooring, radiator, electric points. This room been renovated so the previous en-suite is now a walk in wardrobe, providing space for a super king size TV bed, giving this the feeling of a master suite.
WALK IN WARDROBE
2.27m x 1.48m
Obscure uPVC double glazed window to side aspect, radiator, laminate flooring: Please note: This was previously an ensuite and can be changed back to en suite.
BEDROOM TWO
2.70m x 3.00m
uPVC double glazed window to rear aspect, laminate flooring, radiator, electric points, feature panelling.
BEDROOM THREE
2.42m x 2.49m
uPVC double glazed window to rear aspect, electric points, radiator, laminate flooring.
FAMILY BATHROOM
Obscure uPVC double glazed window to side aspect, fully tiled, low level W.C, wall mounted hand wash basin with vanity base, bath with mains pressure shower over with monsoon shower head and detachable shower head. Feature ladder style radiator, spot lighting inset to ceiling, Feature spot lighting into wall cut outs by bath.
EXTERIOR
To the rear aspect lies an private enclosed landscaped garden which is mainly laid to Indian stone patio and artificial lawn with feature plant and shrub borders. Capturing the sun all afternoon. Due to the location of the house within the development the rear garden enjoys a lot of privacy. To the front aspect lies a drive for off road parking and semi detached garage with up and over door with power and lighting.
Floorplans
Location
Properties you may like
By Alex Jones Estate Agents
