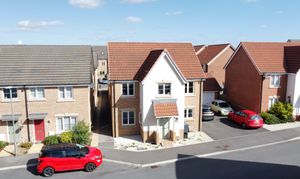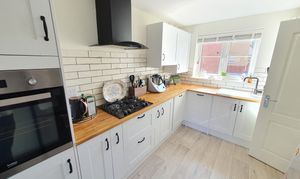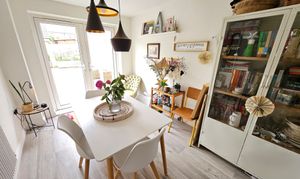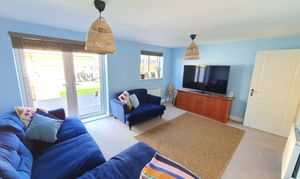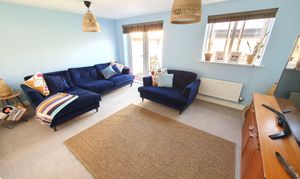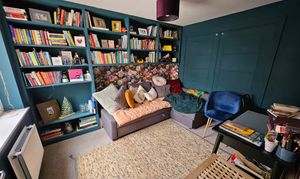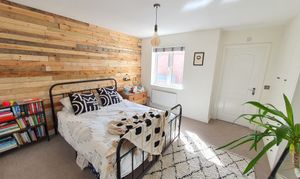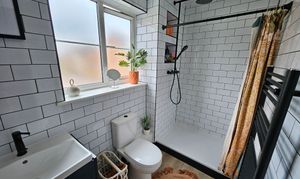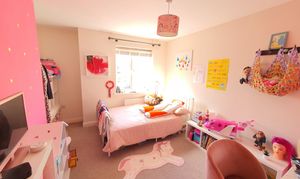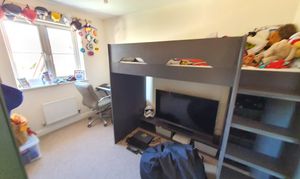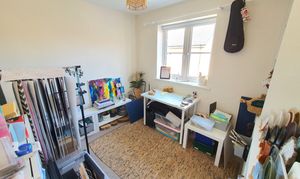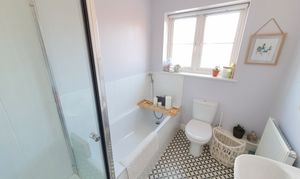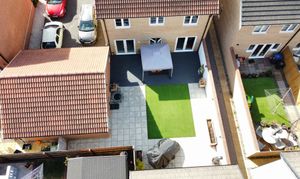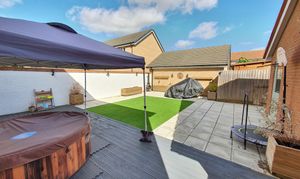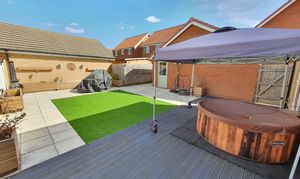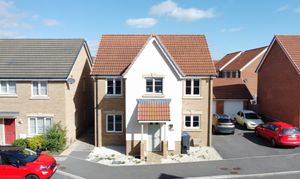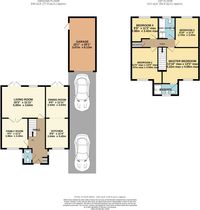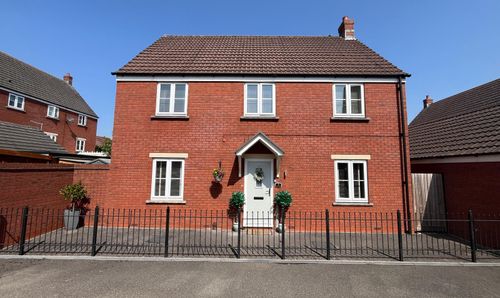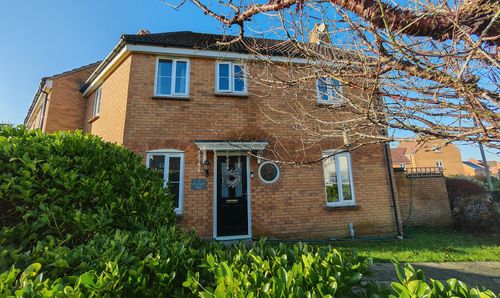4 Bedroom Detached House, Hutton Close, Hilperton, BA14
Hutton Close, Hilperton, BA14
Description
Step outside into the enchanting outdoor haven of this property. The rear garden beckons with its artificial lawn and expansive decked area, offering the ideal backdrop for alfresco dining or leisurely summer afternoons. With convenient access to the garage and driveway situated at the side, outdoor living seamlessly blends with practicality. The garage features a private door, complete with power and light, catering to your storage and workshop needs. Add to this the ease of driveway parking, ensuring that coming home is always a stress-free experience. Embrace the allure of outdoor living at its finest - make this exquisite property yours and relish the charm of indoor-outdoor living in style.
EPC Rating: B
Virtual Tour
Other Virtual Tours:
Key Features
- Garage and parking
- Flexible living space
- 4 Bedrooms
- Book to view at Gflo.co.uk/listings
- Closed Chain Above
Property Details
- Property type: House
- Property style: Detached
- Council Tax Band: TBD
Rooms
Kitchen
2.64m x 3.45m
Double glazed window to front, range of wall and base units with worksurface and space for white goods - open to
View Kitchen PhotosFamily Room
2.88m x 3.40m
Doors to living room, double glazed window to front
Living Room
5.00m x 3.64m
Double glazed window to rear, double glazed double doors to rear garden
View Living Room PhotosWC
Double glazed window to side, low level wc, wash hand basin
Ensuite
Double glazed window to front, shower cubicle, low level wc and sink unit
View Ensuite PhotosFamily Bathroom
Panel bath, shower cubicle, low level wc and sink unit, double glazed window to rear
View Family Bathroom PhotosFloorplans
Outside Spaces
Garden
Rear garden is laid to artificial lawn and large decked area. There is access to the garage and the driveway at the side
View PhotosParking Spaces
Garage
Capacity: 1
Garage with private door, power and light
Driveway
Capacity: 2
Driveway Parking
Location
Properties you may like
By Grayson Florence
