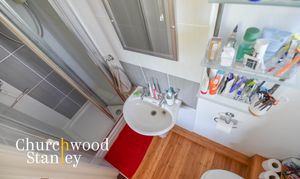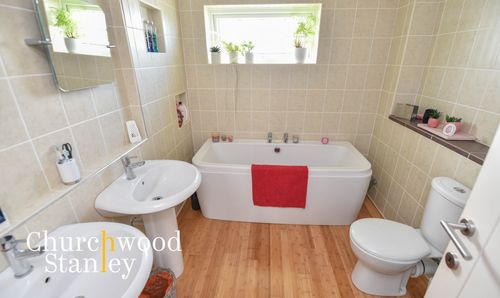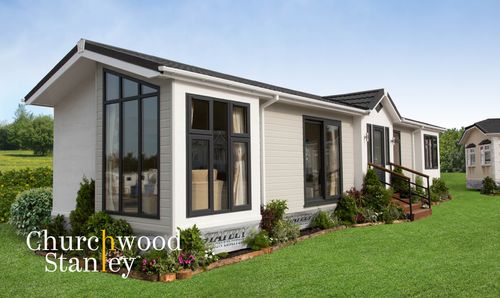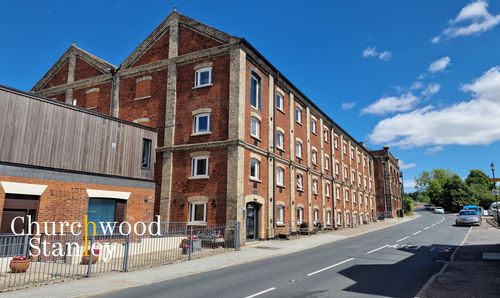4 Bedroom Detached House, Harwich Road, Great Oakley, CO12
Harwich Road, Great Oakley, CO12
Description
Discover the unparalleled potential and timeless elegance of this four-bedroom detached house on Harwich Road, Great Oakley, set on an impressive plot of approximately one acre that homes a double garage, this home offers a unique opportunity for those seeking a versatile property with abundant space and endless outside possibilities.
As you step into the expansive entrance hall, you'll immediately notice the luxury Karndean flooring underfoot, setting the tone for the spacious and well-appointed rooms that await. The hallway, with its open balustrade staircase and half-landing window, connects seamlessly to the modern kitchen, the bay-fronted dining room, and the generously sized living room, creating a harmonious flow throughout the home.
The kitchen, a mere 18 months old, is the heart of this home. Flooded with natural light from its dual-aspect windows, the kitchen features olive shaker-style cupboards, a premium quartz work surface, and a stunning exposed red brick wall. Equipped with top-of-the-line Bosch and Neff appliances, it opens into the dining room, perfect for family meals and entertaining.
The living room, located at the rear, boasts a red brick feature fireplace with an oak mantle and an inset multi-fuel burning stove, adding a touch of rustic charm. Sliding patio doors lead to the brick-built garden room, a serene space to enjoy views of the expansive garden.
The first floor continues to impress with a spacious gallery landing providing access to all four double bedrooms. The first bedroom, with its ensuite shower room, offers a private retreat with sliding doors opening onto a double-width balcony overlooking the lush greenery. The fourth bedroom shares this balcony, making it an ideal spot for morning coffee or evening relaxation.
The true jewel of this property is the extensive rear garden and plot. Beginning with a formal lawn and well-maintained flower borders, the garden stretches out to reveal a practical landscape designed to encourage natural wildlife. At the center, two ponds and a sunlit seating area provide a tranquil escape.
With vehicular access already in place, this expansive space offers incredible potential—whether you envision paddocks, a wildlife sanctuary, an orchard, or future residential development (subject to planning permission).
Additional features include a double garage with a workshop (the garage having potential to be converted to annexe subject to planning permission, due to existing double glazed patio doors and numerous windows), ample off-street parking, and a practical utility room. The front garden, predominantly laid to lawn with an established hedgerow border, adds to the property's curb appeal.
Situated in the charming village of Great Oakley, this home offers the perfect blend of rural tranquility and modern convenience. Excellent access to the A120/A12 ensures easy commutes to nearby towns and cities. With its vast plot and versatile potential, this property is ready for its next custodian to transform it into a dream home.
Don't miss the chance to explore the boundless possibilities this unique property offers.
EPC Rating: F
Virtual Tour
Key Features
- Approximate 1 acre plot with a wealth of versatile potential use cases (with vehicular access)
- A beautifully presented modern home in excess of 2,000 square feet.
- Residential development potential (subject to planning permission)
- Four bedrooms, the first with ensuite, sharing a balcony at the rear with the fourth bedroom
- Impressive 18 month old kitchen, open to the bay fronted dining room
- A wealth of off-street parking plus a detached double garage
Property Details
- Property type: House
- Approx Sq Feet: 2,115 sqft
- Property Age Bracket: 1970 - 1990
- Council Tax Band: E
Rooms
Entrance hall
4.02m x 3.47m
Epicly proportioned, setting the theme for the rest of this spacious family home the entrance hall is approached through an opaque glazed UPVC entrance door with adjacent full height window. There is luxury Karndean flooring under foot and carpeted stairs with an open balustrade and half landing window invite you up to the first floor. The entrance hall connects you to the kitchen and to the dining room at the front of the home, the utility and ground floor cloakroom straight in front of you as you enter, and, on your right hand side, internal glazed French doors take you to the living room.
View Entrance hall PhotosKitchen
4.20m x 3.92m
Just eighteen months old, the kitchen is dual aspect with windows to the front and to the side elevations filling the heart to the home with plenty of natural light. Smart kitchen units are comprised of sage shaker style soft closing cupboards, pan and standard drawers beneath a square edged quartz work surface with matching window sills, tile splashback and matching eye level cabinets. Integral appliances include a Bosch dishwasher a Neff four ring gas hob sat beneath extractor hood, double Hotpoint electric Eye Level oven and grill and the one and a half bowl stainless steel sink is carved into the premium work surface. Space is provided for a large free standing fridge / freezer,f there is LED lighting here and a feature exposed red brick wall with circular opening into the dining room. The mobile central stainless steel island is included.
View Kitchen PhotosDining Room
4.19m x 2.77m
The dining room features a bay window to the front elevation, a continuation of the Karndean flooring from the kitchen and it returns also to the spacious entrance hall.
View Dining Room PhotosUtility Room
1.20m x 1.75m
A practical space with worksurface, tile flooring, plumbing available for a washing machine, space for a fridge, eye level storage and a window to the side elevation.
Wc
1.11m x 1.74m
The essential ground floor cloakroom also has tile flooring, WC, hand wash basin with tile splashback and a window to the side elevation.
Living room
4.95m x 6.79m
Well proportioned and found at the rear of the home, the living room's main focal point is the red brick feature fireplace with red brick hearth and oak mantle with inset multi-fuel burning stove. At the rear sliding patio doors open into the garden room, you will find Oak flooring under foot and an additional large window to the side.
View Living room PhotosGarden room
2.68m x 5.71m
The brick built garden room is a lovely place to sit and enjoyed your outside toils from and airy, cool and sheltered space. It has two sets of sliding patio doors, one to the side and one to the rear and also large windows to two elevations. Wood laminate flooring underfoot.
View Garden room PhotosLanding
4.36m x 3.97m
Up to the first floor and a spacious open gallery landing awaits. Carpeted featuring an airing cupboard housing the insulated hot water tank, here you will find access to the loft via a hatch to the ceiling. The landing provides you to with access to all four first floor double bedrooms, to the family bathroom and to the store room.
First Bedroom
4.34m x 3.92m
As you would expect, the first bedroom suite is of an excellent size. Carpeted, featuring sliding patio doors (with full height glazing) presenting an elevated perspective of the acre of lush greenery of the estate. This opens out to a double width balcony retained by wrought iron railings. This exceptional retreat benefits from it's own ensuite shower room and a range of fitted bedroom furniture.
View First Bedroom PhotosEn Suite shower room
0.89m x 2.67m
The ensuite has solid Bamboo flooring and features a walk in tiled shower cubicle, WC, pedestal hand wash basin with tile splashback and a window to the side elevation.
View En Suite shower room PhotosSecond bedroom
4.21m x 3.10m
The spacious second carpeted double bedroom is adjacent to the store which has the future potential of becoming an ensuite. There is a window here to the front elevation.
View Second bedroom PhotosThird bedroom
4.22m x 2.78m
The third carpeted double bedroom features a double fronted full height wardrobe cupboard and two windows to the front elevation.
View Third bedroom PhotosFourth bedroom
3.93m x 2.80m
The fourth carpeted double bedroom has French doors with full height glazing providing a similarly fantastic lush green outlook to the first bedroom opening out onto the double width balcony retained by wrought iron balustrade.
View Fourth bedroom PhotosBathroom
2.42m x 2.67m
This luxurious four year old family bathroom includes a panel bath, two pedestal hand wash basins, WC, fully enclosed and tiled shower cubicle and a heated towel rail. It is fully tiled and has solid Bamboo flooring underfoot with a window to the side elevation.
View Bathroom PhotosFloorplans
Outside Spaces
Front Garden
The front garden is predominantly laid to lawn with various shrubs and an established hedgerow border. There is gated pedestrian access to the left-hand side of the property and, to the right, a long drive provides plenty of off street parking and leads from the road, past the home, to the land behind and the double garage.
View PhotosRear Garden
The back garden forming the majority of the one acre is where this property really comes into its own. It begins with a smart formal lawn garden with attractive and well kept shrubs / flower borders retained by timber sleepers. The driveway extends down the right hand side of the home onward to the double garage (with workshop) on the right and side (measuring Approximately 6.19 metres 4.85 metres). Beyond this the plot opens up significantly behind other properties to the remainder of the plot. Practically landscaped with defined walkways around areas designed to encourage natural wildlife you are sure to find peace and tranquillity within your own personal Oasis. In the centre you will find two ponds with a single laid seating area that's in the sun throughout the day. This easy to work with and maintain outside space offers a wealth of flexibility from paddocks to a place for the kids to run riot, a wildlife sanctuary, orchard or realising future residential development potential (subject to planning) with vehicular access already present from the road.
View PhotosParking Spaces
Off street
Capacity: 8
Double garage
Capacity: 2
Location
Great Oakley, located in the Tendring District of Essex, is a charming village that offers a blend of rural tranquility and convenient amenities, making it an appealing place to live. Amenities Great Oakley boasts essential amenities including a general store, a newsagent, and a doctors' surgery. The village also features a public house, The Maybush Inn, which operates as a community pub. For recreational activities, residents can enjoy the local fishing lakes, and there is an airfield for aviation enthusiasts. The village hall hosts various community events and is available for hire. Transport Transport links in Great Oakley are robust, with nearby access to larger towns and cities. The village is situated close to Harwich, offering convenient routes for commuting and travel. Public transport options include local bus services connecting to surrounding areas. For those who drive, the road network provides easy access to major highways (A120/A12), enhancing connectivity to the broader Essex region, London and beyond. Schooling Education in Great Oakley is well-catered for by All Saints Church of England (VA) Primary School, a historic institution that has been serving the community since 1837. The school offers a comprehensive curriculum and has modern facilities including a gymnasium, library, and a well-equipped playground. The school is known for its supportive environment and active involvement in the community. Community and Natural Beauty Great Oakley is characterized by its picturesque landscapes and historical significance. The area is part of the Harwich Peninsula and features beautiful natural sites like the Hamford Water, a Site of Special Scientific Interest. The village's history dates back to the Domesday Book, adding a rich cultural layer to the serene rural setting. Additionally, there are numerous walking trails and footpaths for residents to explore the scenic countryside. In summary, Great Oakley offers a peaceful yet well-connected lifestyle with essential amenities, good transport links, and quality schooling, all set within a historically rich and naturally beautiful environment. This combination makes it an excellent place to live for families, professionals, and retirees alike.
Properties you may like
By Churchwood Stanley




























































