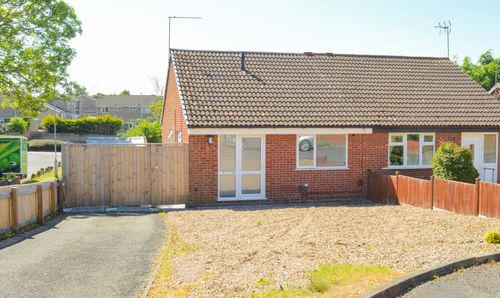2 Bedroom Bungalow, Asquith Boulevard, West Knighton, Leicester
Asquith Boulevard, West Knighton, Leicester
Description
Knightsbridge Estate Agents are delighted to present this two-bedroom semi-detached bungalow to the market, located on a secluded road. Exceedingly well presented with manicured front garden, mature rear garden, and a generous driveway to the front and side leading to a garage. Entry to the property leads through to the entrance hall, which then brings you to the living room, bathroom, kitchen and two double bedrooms. To discover more about this home contact the Wigston office.
EPC Rating: D
Virtual Tour
https://my.matterport.com/show/?m=go8YR5vc5uVOther Virtual Tours:
Key Features
- Gas Central Heating, Double Glazing
- Entrance Porch, Entrance Hall
- Living Room, Kitchen
- Two Double Bedrooms, Bathroom
- Driveway
- Close to Local Amenities, Schools and Transport Links
Property Details
- Property type: Bungalow
- Approx Sq Feet: 657 sqft
- Plot Sq Feet: 3,617 sqft
- Property Age Bracket: 1960 - 1970
- Council Tax Band: C
Rooms
Porch
With a double-glazed window to the front elevation.
Entrance Hall
With a double-glazed window to the front elevation, storage cupboard, loft hatch and a radiator.
View Entrance Hall PhotosLounge
4.42m x 3.30m
With a double-glazed window to the front elevation and a radiator.
View Lounge PhotosBathroom
1.93m x 1.65m
With a double-glazed window to the side elevation, wet room area, shower, WC, wash hand basin and a radiator.
View Bathroom PhotosKitchen
3.33m x 2.64m
With a double-glazed window and timber door to the drive and garage on the side elevation, a sink and drainer unit with a range of wall and base units with work surfaces over, space for a cooker, a washing machine, tumble drier/dishwasher and space for a fridge freezer.
View Kitchen PhotosBedroom One
3.81m x 3.30m
With a double-glazed window to the rear elevation and a radiator.
View Bedroom One PhotosBedroom Two
3.63m x 2.87m
With a double-glazed window to the rear elevation, sliding door to the rear elevation and a radiator.
View Bedroom Two PhotosFloorplans
Outside Spaces
Rear Garden
With a patio seating area, lawn area, greenhouse and gated side access to additional driveway and garage.
View PhotosParking Spaces
Driveway
Capacity: N/A
Garage
Capacity: N/A
Location
The property is perfectly situated for everyday amenities within West Knighton along Aberdale Road such as Tesco Express and local schooling including Sir Jonathan North Community College and Overdale Infant & Junior Schools. Regular bus routes running to and from Leicester City Centre along Welford Road and the main ring road are also within reach giving access to M1 & M69 motorway junctions and Fosse Retail Park.
Properties you may like
By Knightsbridge Estate Agents - Wigston








































