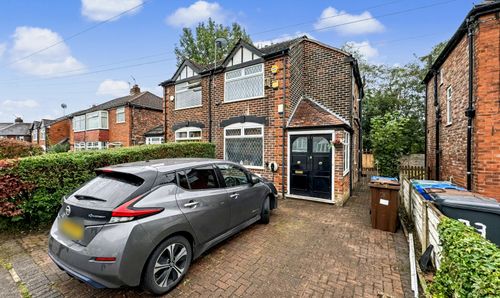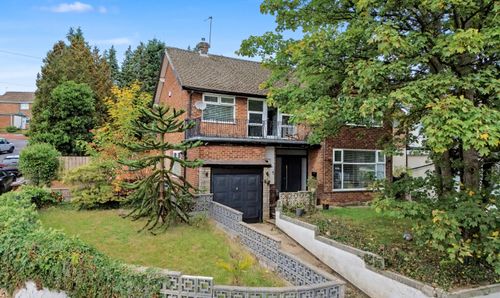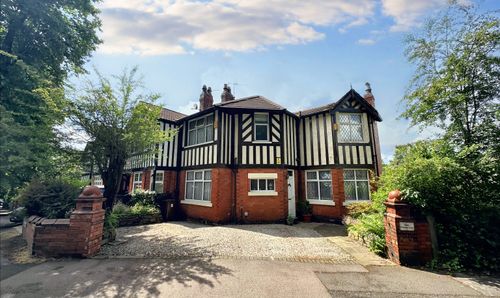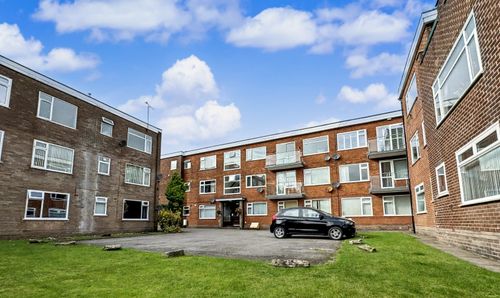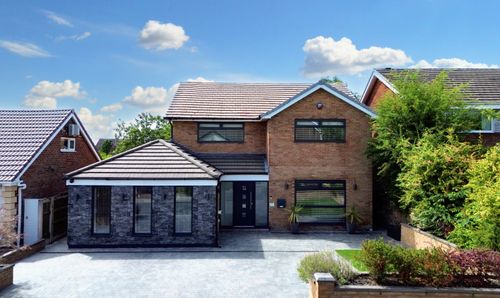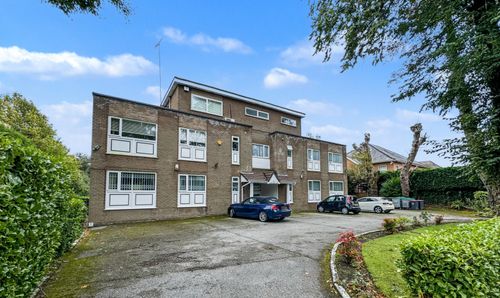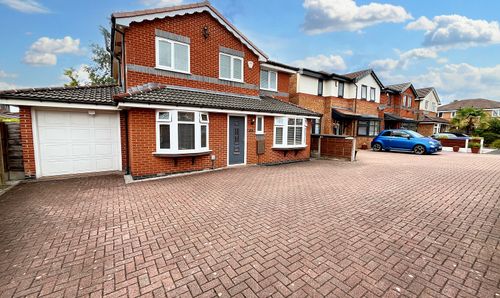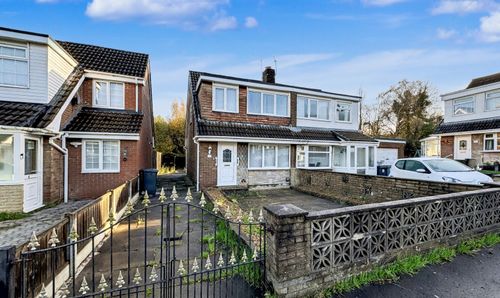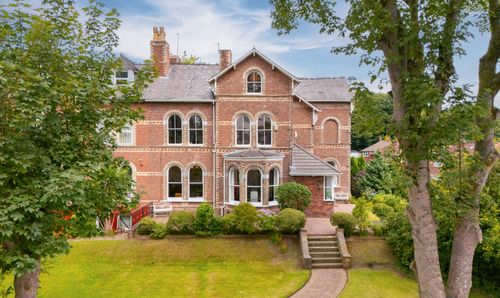3 Bedroom Semi Detached House, Moss Lane, Whitefield, M45
Moss Lane, Whitefield, M45
Description
We are pleased to market this beautifully presented three bedroom extended semi-detached. Great position for shops, schools, gym, transport links including Metro Link Station at Whitefield plus Morrisons supermarket. The accommodation comprises porch, entrance hallway, downstairs shower room, lounge, dining room with doors out onto rear garden, galley style kitchen with modern wall/base units with modern tiling over. From the first floor landing there are three bedrooms and a family bathroom. To the front of the property there is a driveway for two vehicles, to the rear is a low maintenance pet friendly rear garden. Ideal first time buy or investment property. Viewing highly recommended to appreciate.
EPC Rating: C
Key Features
- Upvc Double Glazed
- Modern neutral decor throughout
- Convenient downstairs guest shower room
- Easy maintenance garden
- 2 Car driveway
- Close to all local amenities including a ten minute walk to Metro Station
Property Details
- Property type: House
- Property style: Semi Detached
- Council Tax Band:
Rooms
Porch
Entrance Hallway
2.94m x 2.02m
Lovely light and bright entrance hallway with access to lounge, kitchen, downstairs shower room and stairs leading off to the first floor landing.
View Entrance Hallway PhotosLounge
6.40m x 3.30m
Beautiful spacious lounge with ample room for furniture and entertaining. Feature fire surround and sliding doors through to the dining room.
View Lounge PhotosDining Room
4.28m x 2.72m
Great dining room with access onto the rear garden and room for occasional seating.
View Dining Room PhotosKitchen
3.46m x 2.02m
Modern well equipped kitchen with contrasting working surfaces and fabulous modern tiling.
View Kitchen PhotosDownstairs Shower Room
Three piece white sanitary suite with contrasting bright white tiling. Heated towel rail.
View Downstairs Shower Room PhotosLanding
Lovely three piece white sanitary suite with heated towel rail and long slimline mirror.
Bedroom One
3.75m x 3.43m
Master Bedroom with feature bay window to the front of the property.
View Bedroom One PhotosBedroom Two
3.43m x 2.62m
Double sized bedroom with range of built in wardrobes. Located to the rear of the property.
View Bedroom Two PhotosBedroom Three
2.21m x 1.89m
Single bedroom located to the front of the property with wall mounted tv point.
View Bedroom Three PhotosBathroom
1.89m x 1.82m
Three piece white sanitary suite with chrome effect heated towel rail and long slimline mirror.
Floorplans
Outside Spaces
Garden
Low maintenance flagged rear garden. ideal for child's play area or pets, room for alfresco dining plus planted borders which offer interest.
Parking Spaces
Driveway
Capacity: 2
The front of the property has been flagged offering parking for two good sized family vehicles.
Location
Great position for shops, schools, gym, 5 minute walk to Metro Link Station at Whitefield and Morrisons supermarket, transport links. Whitefield has some fabulous bars and restaurants which are literally on your doorstep.
Properties you may like
By Normie Estate Agents


