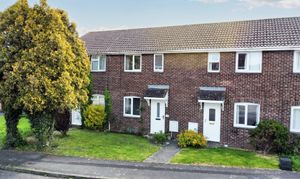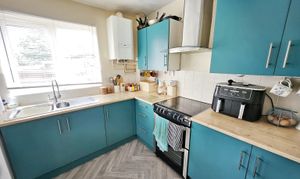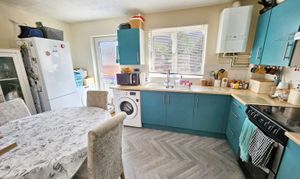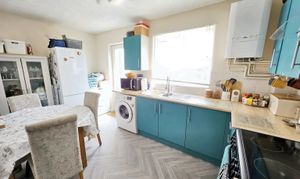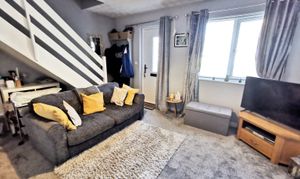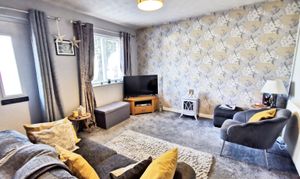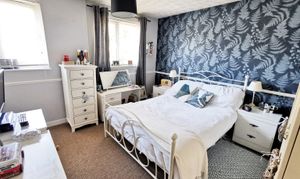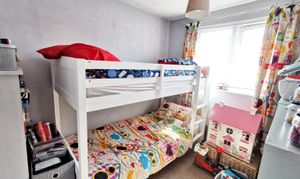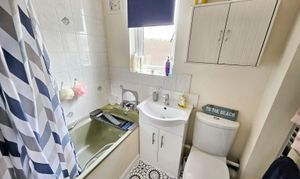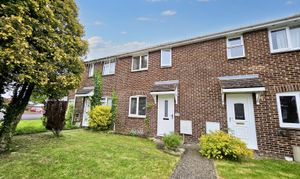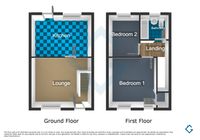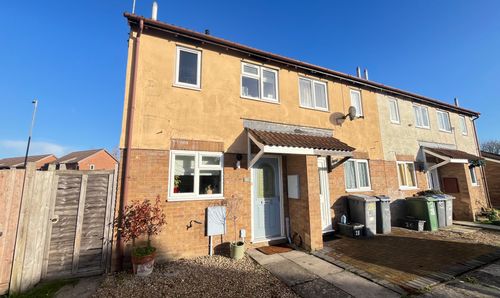2 Bedroom Mid-Terraced House, Alderton Way, Trowbridge, BA14
Alderton Way, Trowbridge, BA14
Description
Step outside to discover a paved patio garden, complete with a panel fence offering both privacy and a space for pots and plants to thrive. The rear gate leads you to the parking area, where you will find parking for one car, eliminating any worries about where to leave your vehicle. Additionally, there is ample space for a shed, providing storage solutions for tools, bikes, or any outdoor equipment. Don't miss the chance to call this delightful property with its inviting outdoor space, your next home sweet home.
EPC Rating: C
Virtual Tour
Other Virtual Tours:
Key Features
- 2 Bedrooms
- Ideal Investment or Starter Home
- Nice Quiet Area
- Book Online to view NOW at gflo.co.uk/listings
Property Details
- Property type: House
- Property style: Mid-Terraced
- Approx Sq Feet: 592 sqft
- Plot Sq Feet: 1,012 sqft
- Property Age Bracket: 1970 - 1990
- Council Tax Band: B
Rooms
Living Room
3.46m x 4.32m
Double glazed window to front, stairs to first floor
View Living Room PhotosKitchen / Diner
2.84m x 4.32m
Double glazed window to rear garden and double glazed door to rear, range of wall and base units, space for white goods and wall mounted boiler. Space for table
View Kitchen / Diner PhotosBathroom
Double glazed window to rear, panel bath with shower over, low level wc and wash hand basin
View Bathroom PhotosFloorplans
Outside Spaces
Garden
Paved patio garden, with panel fence and space for pots and plants. Rear gate to the parking area
View PhotosParking Spaces
Allocated parking
Capacity: N/A
Location
Properties you may like
By Grayson Florence
