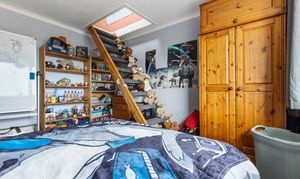5 Bedroom Semi Detached House, The Mount, Edenthorpe, DN3
The Mount, Edenthorpe, DN3
.png)
Nested Doncaster
Fora, 9 Dallington Street, London
Description
This impressive five-bedroom semi-detached property on The Mount in Edenthorpe, Doncaster, offers a flexible and spacious layout designed for modern family living. On the ground floor, you'll find two well-proportioned bedrooms, a bright lounge, formal dining room, and a contemporary kitchen complete with a utility room and a convenient downstairs shower room—an ideal setup for everyday comfort and entertaining.
Upstairs, the home benefits from three good-sized bedrooms and a stylish family bathroom, providing ample space for relaxation and privacy. Additional attic space offers further storage potential or the opportunity for future conversion, making this property a versatile and appealing choice for families or professionals seeking a well-located home in Edenthorpe.
EPC Rating: B
Key Features
- Five-bedroom semi-detached property
- Open-plan lounge and dining room
- Additional attic space
- Owned solar panels
- Convenient downstairs shower room
- Close to Hungerhill school
- Great transport links
- Backs on to fields
Property Details
- Property type: House
- Price Per Sq Foot: £175
- Approx Sq Feet: 1,395 sqft
- Plot Sq Feet: 2,411 sqft
- Property Age Bracket: 1960 - 1970
- Council Tax Band: B
Rooms
Lounge
4.23m x 3.60m
This bright and inviting lounge offers a spacious feel, enhanced by a stunning bay window that floods the room with natural light. A gas feature fireplace serves as a charming focal point, adding warmth and character to the space. Perfect for relaxing or entertaining, this room provides a comfortable and welcoming atmosphere.
View Lounge PhotosDining room
3.60m x 3.20m
Step into a refined dining area featuring full laminate flooring and elegant french doors that seamlessly connect the interior with the outdoors, perfect for family meals and social gatherings.
View Dining room PhotosKitchen
6.30m x 1.90m
The kitchen is a functional and well-designed space, featuring a combination of base and wall cabinets that provide ample storage. The layout maximizes practicality while maintaining an open and accessible feel. Large windows allow plenty of natural light to brighten the room, creating a pleasant environment for cooking and dining. Positioned conveniently within the home, the kitchen seamlessly connects to the surrounding living areas, making it an ideal hub for family life.
View Kitchen PhotosUtility room
6.00m x 1.90m
This practical space benefits from a dedicated work surface, providing a convenient area for everyday tasks and extra storage.
View Utility room PhotosShower room
2.60m x 0.90m
Conveniently located off the utility room, the downstairs shower room offers a practical space complete with a walk-in shower, sink, and toilet. The layout ensures easy access, making it an ideal addition for busy households or guests.
View Shower room PhotosDownstairs bedroom one
5.00m x 1.90m
Positioned at the front of the house, this spacious ground-floor bedroom offers fantastic versatility. Whether used as a comfortable bedroom, a home office for those working remotely, or even as a playroom, this room adapts effortlessly to suit a variety of needs. Its bright and welcoming feel makes it an excellent choice for someone running a home business or seeking a private workspace separate from the main living areas.
View Downstairs bedroom one PhotosDownstairs bedroom two
5.20m x 1.90m
This well-proportioned ground-floor bedroom benefits from dual windows, creating a bright and airy atmosphere. Its location offers added privacy, making it an excellent choice for a guest room or a more independent space for an older child. With its generous size and convenient position near the downstairs shower room, it provides flexibility to suit a range of needs.
View Downstairs bedroom two PhotosFamily bathroom
1.60m x 2.20m
Located on the first floor, the family bathroom is a well-appointed space featuring a bathtub, a sink set within a stylish cabinet for additional storage, and a toilet. The room is fully tiled, ensuring a sleek and easy-to-maintain finish, while a frosted double-glazed window allows natural light to fill the space while maintaining privacy.
View Family bathroom PhotosMaster bedroom (bedroom three)
4.30m x 3.60m
The master bedroom is a bright and inviting space, featuring a large bay window matching the lounge in size. This allows for an abundance of natural light while offering a lovely view over the quiet cul-de-sac. With carpeted flooring and a pendant light fitting, the room provides a peaceful and private retreat—perfect for a couple looking for comfort and relaxation.
View Master bedroom (bedroom three) PhotosBedroom four
3.60m x 3.20m
Positioned at the rear of the property, this generously sized bedroom benefits from a large window overlooking the garden and surrounding area. It also has the unique advantage of connecting to loft space via a stair case and hatch door.
View Bedroom four PhotosBedroom five
2.30m x 1.90m
The fifth bedroom has been newly refurbished and features fresh flooring, creating a modern and inviting feel.
View Bedroom five PhotosLoft room
3.50m x 3.50m
The attic offers a versatile additional space, complete with a skylight that fills the room with natural light. Fully painted and well-maintained, it provides a clean and usable area, ideal for storage or potential further development. The eaves storage adds extra practicality, making it a great bonus feature of the home.
View Loft room PhotosFloorplans
Outside Spaces
Garden
The rear garden is a beautifully designed and low-maintenance outdoor space, featuring decorative printed concrete for a stylish and durable finish. A raised decked area adds character and provides the perfect spot for outdoor seating or entertaining. A rear gate offers direct access to open fields, making this garden particularly appealing for dog walkers or those who enjoy countryside walks right from their doorstep.
View PhotosParking Spaces
Location
Located in Edenthorpe, Doncaster (DN3 2JL), this property offers residents a blend of suburban tranquility and convenient access to local amenities. The area boasts a variety of shops, eateries, and recreational facilities, ensuring daily necessities and leisure activities are within easy reach.
Properties you may like
By Nested Doncaster



























































