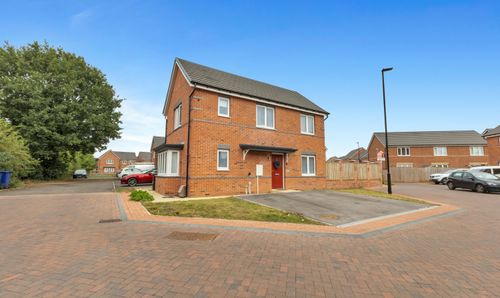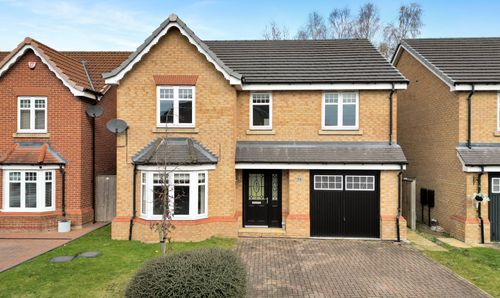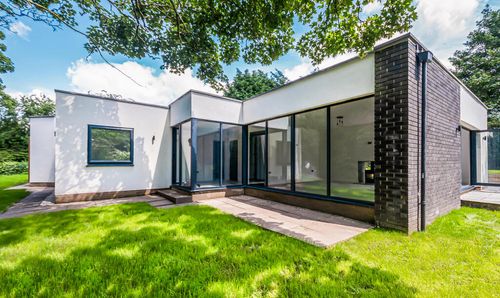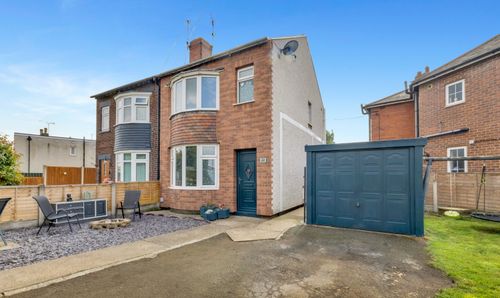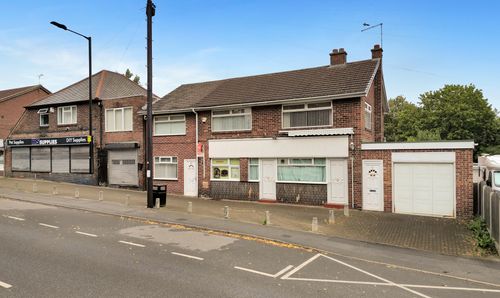Book a Viewing
To book a viewing for this property, please call Nested Doncaster, on 01302 955748.
To book a viewing for this property, please call Nested Doncaster, on 01302 955748.
3 Bedroom Semi Detached House, Sunnyside, Edenthorpe, DN3
Sunnyside, Edenthorpe, DN3
.png)
Nested Doncaster
Fora, 9 Dallington Street, London
Description
Located in the ever-popular village of Edenthorpe, this modern three-bedroom semi-detached home is stylishly presented and well-suited to family life. The layout is bright and practical, with a spacious lounge featuring a characterful log burner, a semi open-plan kitchen and dining area, and a sunroom that opens out onto the rear garden—perfect for everyday living and entertaining. A private driveway, integral garage, and alarm system offer security and convenience.
Upstairs, the home boasts three generously sized bedrooms, including an impressively extended third bedroom thanks to a second-storey addition over the car port. A modern family bathroom serves all bedrooms, with built-in storage and clean, contemporary finishes throughout. Outside, the fully enclosed garden includes a patio area and artificial lawn, providing a low-maintenance space to enjoy year-round. A fantastic opportunity in a well-connected, family-friendly location.
Edenthorpe is a highly sought-after residential area just a short drive from Doncaster city centre, known for its excellent local amenities, reputable schools, and strong community feel. Families will appreciate the proximity to outstanding schools such as Canon Popham primary, Hungerhill School, and local nurseries all within easy reach. Day-to-day essentials are covered by nearby supermarkets, cafes, and convenience stores, while larger retail parks are just minutes away. Kirk Sandall train station provides regular services into Doncaster and beyond, and with swift access to the M18 and A1(M), commuters benefit from easy connections across South Yorkshire and beyond.
EPC Rating: C
Virtual Tour
Key Features
- Spacious three-bedroom semi-detached home
- Extended third bedroom above car port
- Bright lounge with feature log burner
- Semi open-plan kitchen, dining, and sunroom
- Private driveway and integral garage
- Fully enclosed garden
- Close to great schools
- Edenthorpe location close to amenities and transport
Property Details
- Property type: House
- Price Per Sq Foot: £175
- Approx Sq Feet: 1,227 sqft
- Plot Sq Feet: 2,077 sqft
- Property Age Bracket: Unspecified
- Council Tax Band: B
Rooms
Lounge
4.20m x 3.50m
A bright and comfortable front-facing lounge with carpeted flooring, plaster painted walls, and a large double-glazed window that floods the room with light. The log burner creates a cosy focal point, and a pendant light fitting completes the welcoming atmosphere.
View Lounge PhotosKitchen
A well-equipped kitchen featuring vinyl flooring, wall and base units, a stainless steel sink, and integrated appliances including a gas hob with extractor fan, built-in oven, and grill. Spotlights and a double-glazed window overlooking the garden make it both functional and bright.
View Kitchen PhotosDinning area
2.60m x 3.70m
Open to both the kitchen and the sunroom, the dining space is ideal for family meals or entertaining, finished with vinyl flooring, a radiator, and spotlight lighting.
View Dinning area PhotosSun Room
1.90m x 5.60m
A versatile second reception room with laminate flooring, plaster-painted walls, and access to both the rear garden and driveway. With two four-point light fittings, a radiator, and windows looking onto the garden, it’s a flexible space ideal for relaxing, working, or hosting.
View Sun Room PhotosBedroom one
3.60m x 3.60m
A spacious and well-presented double bedroom with carpeted flooring, plaster-painted walls, spotlights, a radiator, built-in storage, and a large double-glazed window.
View Bedroom one PhotosBedroom two
3.30m x 3.20m
Another comfortable double bedroom with carpet, plaster-painted walls, a pendant light fitting, radiator, double-glazed window, and its own storage cupboard.
View Bedroom two PhotosBedroom three
3.10m x 4.20m
Set above the car port, this larger-than-average third bedroom benefits from two double-glazed windows, two radiators, two pendant lights, and carpeted flooring—offering plenty of space and flexibility.
View Bedroom three PhotosBathroom
2.10m x 1.70m
A neatly presented family bathroom with vinyl flooring, tiled walls, a bath with overhead shower, toilet, sink with built-in cabinet, towel radiator, frosted double-glazed window, and a built-in storage cupboard.
View Bathroom PhotosFloorplans
Outside Spaces
Garden
The rear garden is fully enclosed and low maintenance, with a paved patio, artificial lawn, and fencing for privacy—ideal for families, pets, or alfresco dining.
View PhotosParking Spaces
Garage
Capacity: N/A
Car port
Capacity: N/A
Off street
Capacity: N/A
Driveway
Capacity: N/A
Location
Edenthorpe is a highly sought-after residential area just a short drive from Doncaster city centre, known for its excellent local amenities, reputable schools, and strong community feel. Families will appreciate the proximity to outstanding schools such as Canon Popham primary, Hungerhill School, and local nurseries all within easy reach. Day-to-day essentials are covered by nearby supermarkets, cafes, and convenience stores, while larger retail parks are just minutes away. Kirk Sandall train station provides regular services into Doncaster and beyond, and with swift access to the M18 and A1(M), commuters benefit from easy connections across South Yorkshire and beyond.
Properties you may like
By Nested Doncaster













































