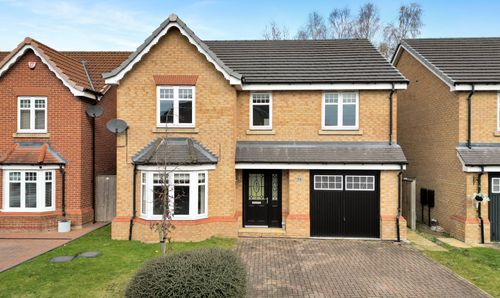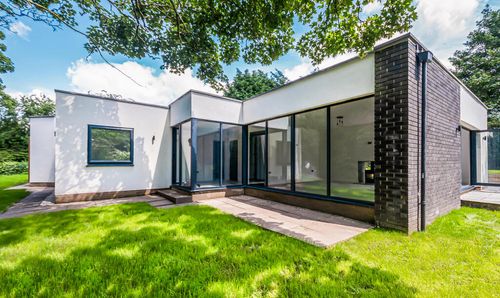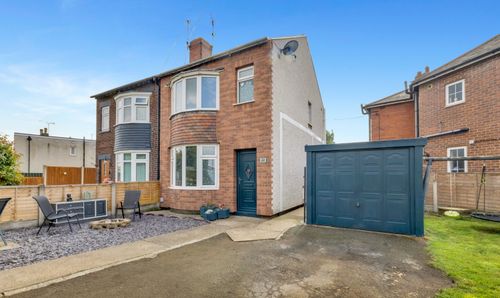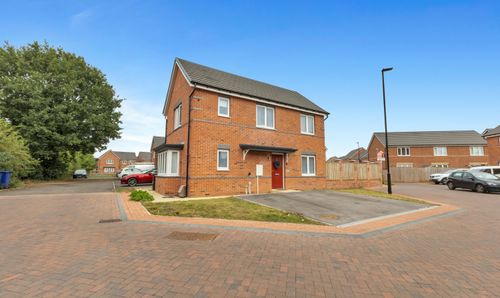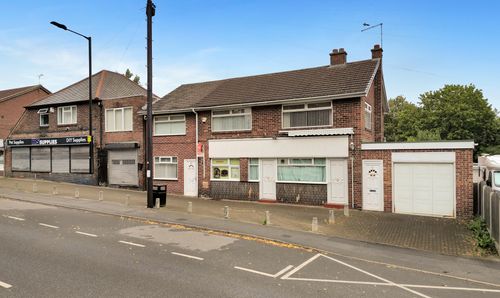Book a Viewing
To book a viewing for this property, please call Nested Doncaster, on 01302 955748.
To book a viewing for this property, please call Nested Doncaster, on 01302 955748.
4 Bedroom Detached House, Epworth Road, Owston Ferry, DN9
Epworth Road, Owston Ferry, DN9
.png)
Nested Doncaster
Fora, 9 Dallington Street, London
Description
Welcome to Epworth Road, a stunning four-bedroom detached home that has been beautifully reimagined to combine contemporary elegance with generous proportions. With a striking full-width rear extension and flawless landscaping front and back, this property offers both luxury and practicality in a peaceful village setting.
Inside, you'll find an expansive open-plan layout designed with modern living in mind, featuring a statement kitchen with bi-folding doors, a bespoke media wall, and a skylit family area. The addition of a utility room, garage access, and ample parking for six or more cars ensures this home meets every need of a growing or multi-generational family. From top to bottom, this home has been lovingly finished with style, comfort, and sophistication.
EPC Rating: D
Virtual Tour
Key Features
- Four-bedroom detached home
- Fully renovated and modern
- Impressive full-width rear extension with roof lantern and bi-folding doors
- Landscaped front and rear gardens
- Driveway for 6+ vehicles and garage
- Quiet village location
Property Details
- Property type: House
- Price Per Sq Foot: £229
- Approx Sq Feet: 1,485 sqft
- Plot Sq Feet: 5,091 sqft
- Property Age Bracket: 1970 - 1990
- Council Tax Band: C
Rooms
Entrance Hall
Welcoming and bright, the hallway features wood-effect tiled flooring, a fitted door mat, plaster-painted walls, a UPVC entrance door, and a ceiling light fitting, setting a modern tone from the moment you step inside.
View Entrance Hall PhotosLounge
5.00m x 4.00m
A relaxing retreat with plush carpet underfoot, soft plaster-painted walls, a large double-glazed front window, central radiator, ceiling light fitting, and elegant double doors that open into the heart of the home.
View Lounge PhotosWC
2.00m x 1.00m
Convenient and stylish with matching wood-effect tile flooring, splashback tiles, a frosted double-glazed window for privacy, a contemporary sink and toilet, and a ceiling light fitting.
View WC PhotosKitchen/Family Space
6.60m x 6.30m
The showstopper of the home! this open-plan space is tiled throughout and illuminated by spotlights and natural light from a striking roof lantern and full-width bi-folding aluminium doors. The kitchen features a large central island with an inset sink, grey splashback tiles, induction hob with extractor, integrated oven/grill, and a fitted double fridge/freezer. A bespoke built-in media wall with electric fire adds warmth and style to the living area, complemented by three long wall radiators for year-round comfort.
View Kitchen/Family Space PhotosUtility Room
3.10m x 2.60m
Functional yet sleek, with tiled flooring, a double-glazed window, UPVC side access door, base and wall units with inset sink, and direct access to the garage; perfect for busy family life.
View Utility Room PhotosMaster Bedroom
4.00m x 2.80m
Spacious and serene, with soft carpet, plaster-painted walls, double-glazed windows, radiator, and central light fitting.
View Master Bedroom PhotosEnsuite
3.30m x 0.80m
Elegant and well-appointed with tiled flooring and walls, a walk-in shower, frosted double-glazed window, spotlights, toilet, and sleek vanity.
View Ensuite PhotosBedroom Two
3.70m x 2.50m
A comfortable double room with carpet, plaster-painted walls, double-glazed window, radiator, and ceiling light.
View Bedroom Two PhotosBedroom Three
2.30m x 2.10m
Perfectly sized for a nursery, this cosy room includes carpet, double-glazed window, painted walls, radiator, and ceiling light.
View Bedroom Three PhotosBedroom Four
2.30m x 2.10m
Ideal as a home office or fourth bedroom, this versatile space has carpeted flooring, double-glazed window, plaster-painted walls, radiator, and ceiling light.
View Bedroom Four PhotosBathroom
2.80m x 1.70m
Beautifully finished with floor-to-ceiling tiles, tiled flooring, a large freestanding bath, modern sink and toilet, frosted window, spotlights, extractor fan, and a wall-mounted towel radiator.
View Bathroom PhotosFloorplans
Outside Spaces
Garden
The rear garden is fully landscaped for low maintenance and high enjoyment; featuring artificial grass, an Indian slate patio for entertaining, and raised flower beds framed with sleepers. Fully enclosed with fencing, this space offers both privacy and charm.
View PhotosParking Spaces
Location
Nestled in the picturesque village of Owston Ferry, Epworth Road enjoys the perfect balance of rural charm and everyday convenience. This historic riverside village is set along the banks of the River Trent, offering peaceful surroundings, countryside walks, and a strong sense of community. Local amenities include a well-regarded primary school, village shop, pub, and a vibrant village hall that hosts regular events and activities. For broader amenities, the nearby towns of Epworth and Scunthorpe offer supermarkets, secondary schools, leisure facilities, and transport links—including rail services and access to the M180 motorway. Whether you're looking for a quieter pace of life or room to grow as a family, Owston Ferry is a welcoming place to call home.
Properties you may like
By Nested Doncaster













































