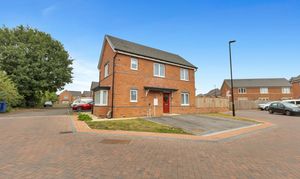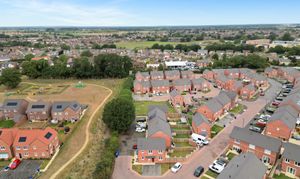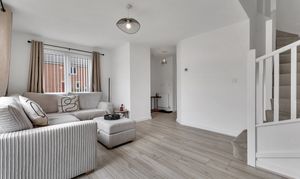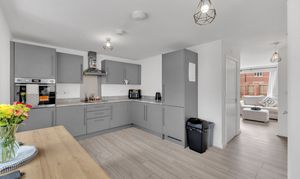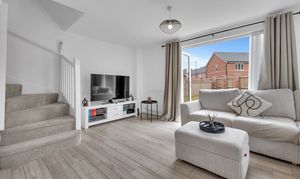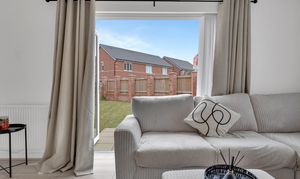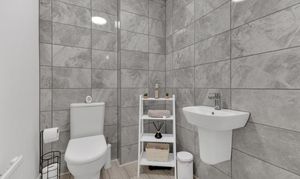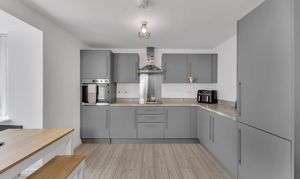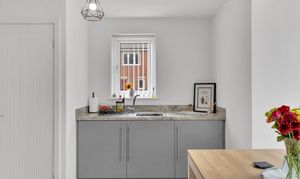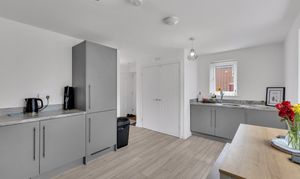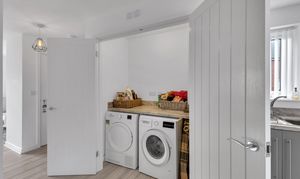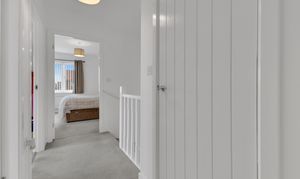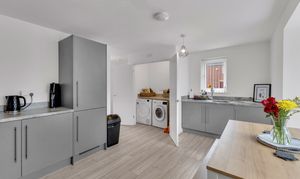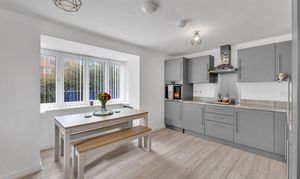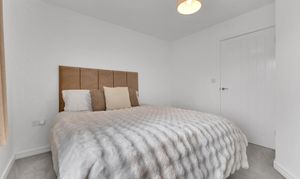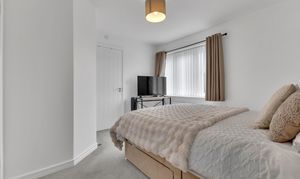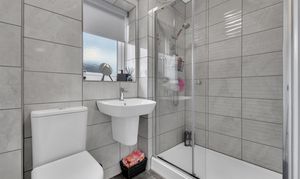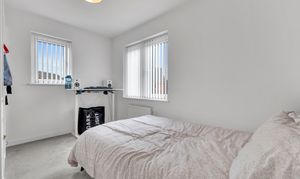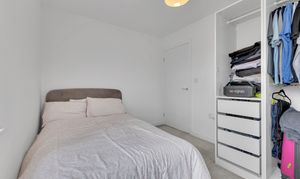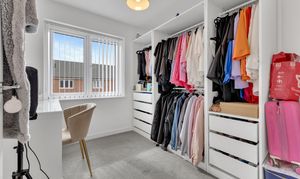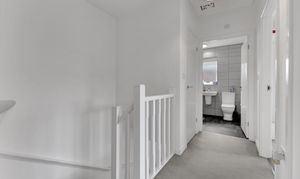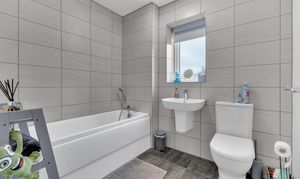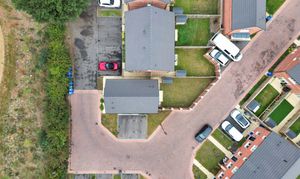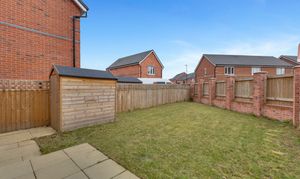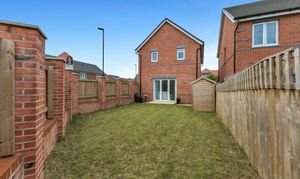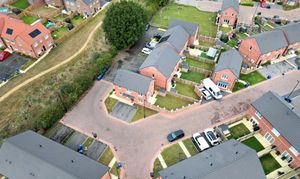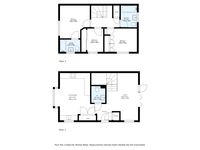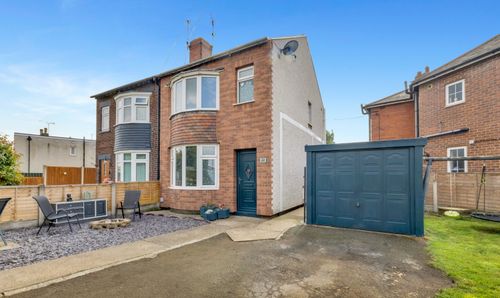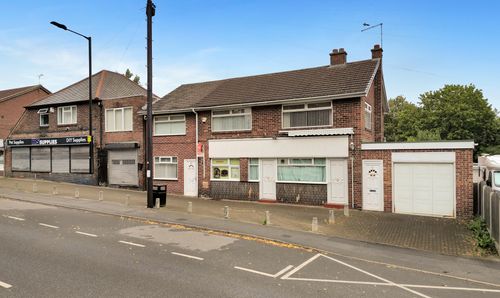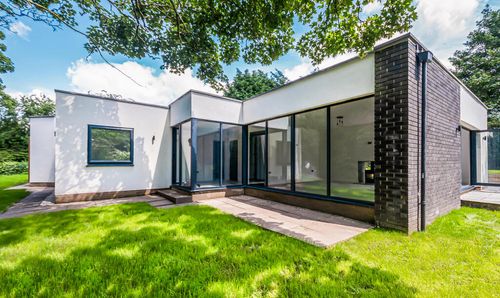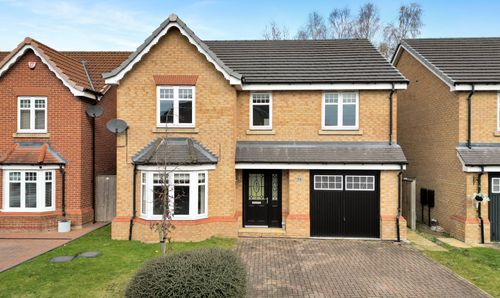Book a Viewing
To book a viewing for this property, please call Nested Doncaster, on 01302 955748.
To book a viewing for this property, please call Nested Doncaster, on 01302 955748.
3 Bedroom Detached House, Viking Way, Hatfield, DN7
Viking Way, Hatfield, DN7
.png)
Nested Doncaster
Fora, 9 Dallington Street, London
Description
Welcome to this stylish and beautifully kept three-bedroom detached home, tucked away on a sought-after development in Hatfield. Just two years old, it offers the ease of modern living with all the benefits of a newly built property—without the wait.
As you arrive, there's off-road parking to the front and a neat lawned area. Step inside and you're greeted by a bright entrance leading to a spacious lounge, perfect for relaxing at the end of the day. The modern open-plan kitchen/diner offers integrated appliances, plenty of cupboard space. A separate utility space and a handy downstairs WC complete the ground floor.
Upstairs, the main bedroom benefits from its own en-suite shower room, while bedrooms two and three offer plenty of flexibility—ideal for growing families, guests, or working from home. The main bathroom is fully tiled and includes a modern suite with a bath and mixer shower attachment. Outside, the garden is fully enclosed and easy to maintain, with a patio and lawn area—great for summer BBQs.
EPC Rating: B
Virtual Tour
Key Features
- Asking price £230,000
- Detached family home
- Three bedrooms
- Master with ensuite
- Off road parking
- Well presented throughout
- Sought after location
- EPC Rating B
Property Details
- Property type: House
- Price Per Sq Foot: £248
- Approx Sq Feet: 926 sqft
- Plot Sq Feet: 2,325 sqft
- Property Age Bracket: New Build
- Council Tax Band: C
Rooms
Lounge
5.00m x 3.90m
This spacious and contemporary living room is flooded with natural light thanks to the dual aspect windows and large French doors that open directly onto the rear garden. The crisp white walls and light wood-effect flooring create a fresh, modern feel, while the open-plan layout offers a seamless flow into the rest of the home.
View Lounge PhotosKitchen Dinner
4.90m x 2.30m
This modern kitchen/diner is a bright and welcoming space, finished with gloss grey cabinetry and contrasting marble-effect worktops. Integrated appliances include an electric oven, hob, extractor fan, dishwasher, and fridge freezer, all designed to keep the room feeling sleek and uncluttered. With two large double glazed windows and space for a generous dining table, it’s perfect for family life or entertaining. A discreet cupboard door leads to a separate utility space, keeping laundry and household items neatly tucked away.
View Kitchen Dinner PhotosDownstairs WC
1.80m x 1.50m
Located just off the main hallway, the downstairs WC is a stylish and practical addition to the home. Finished with striking grey stone-effect tiles and neutral flooring, the space offers a modern and polished look. It features a contemporary white toilet and pedestal sink, with space for additional storage or shelving if desired.
View Downstairs WC PhotosBedroom One
3.40m x 3.20m
A spacious and inviting double bedroom, decorated in a soft, neutral palette with a cosy fitted carpet underfoot. The large double-glazed window allows for plenty of natural light, creating a bright and calming atmosphere. Clean white walls and a simple ceiling light fitting give the room a fresh and modern feel.
View Bedroom One PhotosEnsuite
2.20m x 1.30m
A sleek and contemporary ensuite shower room, fully tiled in modern grey tones for a stylish and low-maintenance finish. It features a large walk-in shower with a sliding glass screen and wall-mounted electric shower, a pedestal wash basin, and a close-coupled WC. A frosted double-glazed window provides privacy while still letting in natural light, and the recessed windowsill offers a handy spot for toiletries. The space is finished with a vinyl floor and minimalist fittings, perfect for easy everyday use.
View Ensuite PhotosBedroom Two
3.50m x 2.50m
This comfortable double bedroom offers plenty of natural light thanks to two windows overlooking the rear aspect. Neutrally decorated and carpeted underfoot, it's a quiet and calming space that comfortably accommodates a double bed, with additional room for freestanding storage.
View Bedroom Two PhotosBedroom Three
2.30m x 2.50m
Currently used as a dressing room, this bright and versatile double bedroom is set to the front of the home and benefits from a large window that brings in plenty of natural light. Finished in neutral tones and soft carpet underfoot, the space is ideal as a bedroom, home office, or walk-in wardrobe—depending on your needs.
View Bedroom Three PhotosBathroom
2.30m x 1.80m
Stylish and spacious, the main bathroom is fully tiled and features a modern white suite including a bath with handheld shower attachment, a pedestal sink, and a WC. A frosted window provides natural light while maintaining privacy, and the room is finished with contemporary flooring and recessed shelving for practical storage.
View Bathroom PhotosFloorplans
Outside Spaces
Garden
The fully enclosed rear garden – laid mainly to lawn with a paved patio area that’s perfect for outdoor dining or a morning coffee. There’s a timber shed for storing your garden bits, and the brick boundary wall adds a touch of privacy and character. Whether you’ve got little ones, pets, or just enjoy a bit of outdoor space, this garden gives you the room to enjoy it.
View PhotosParking Spaces
Location
Properties you may like
By Nested Doncaster
