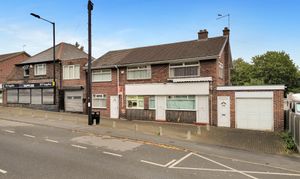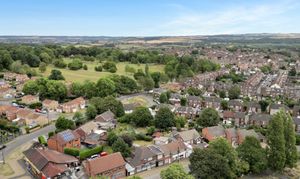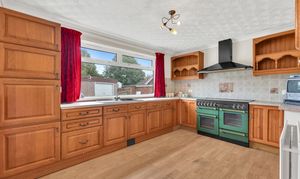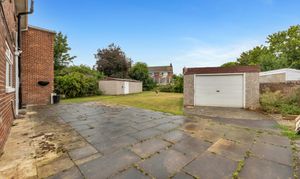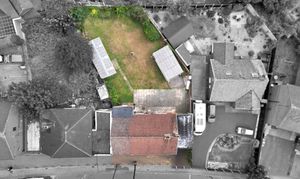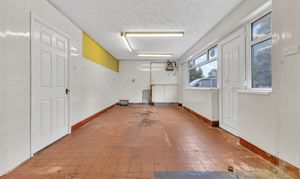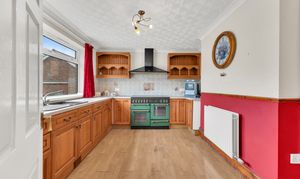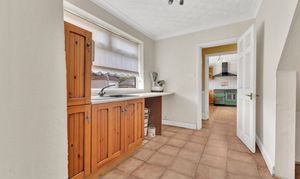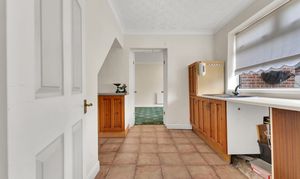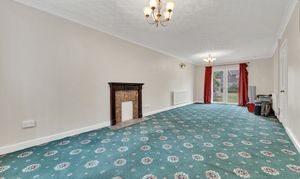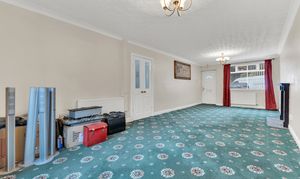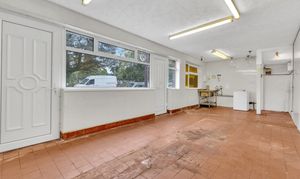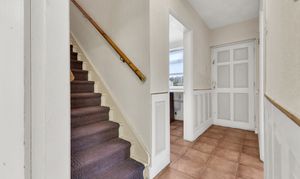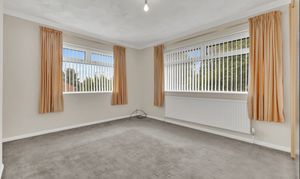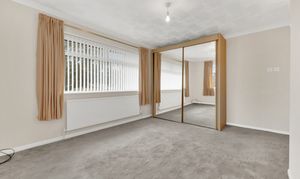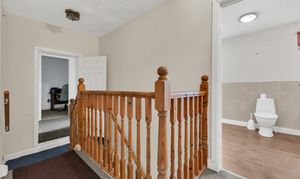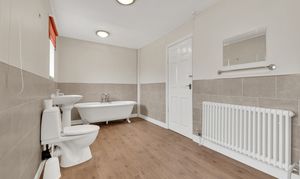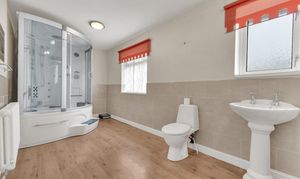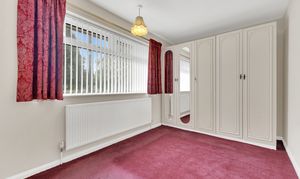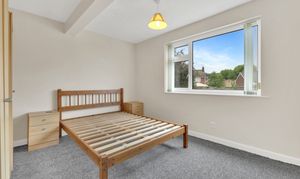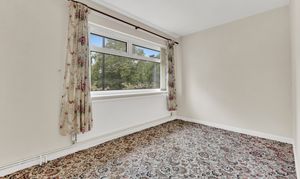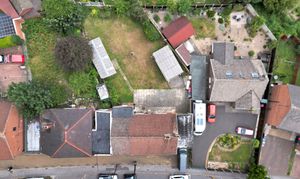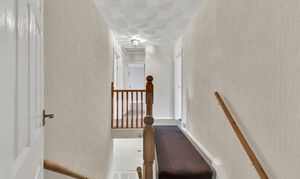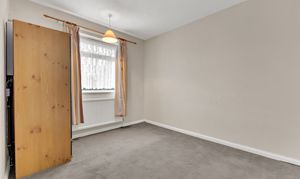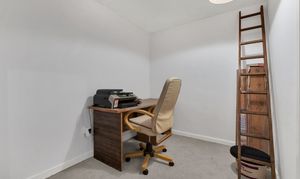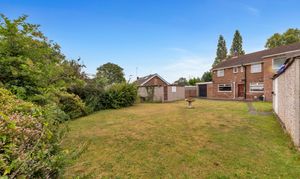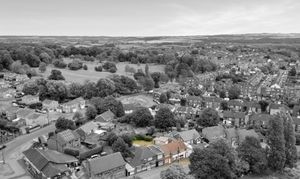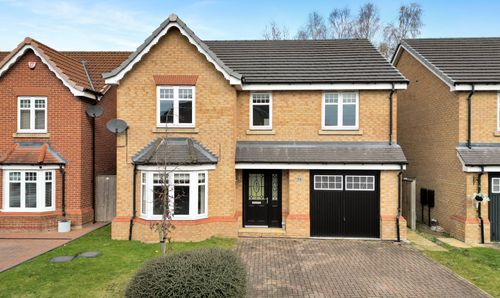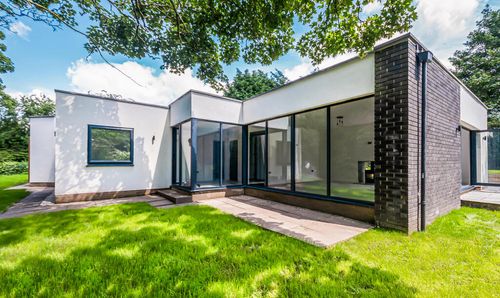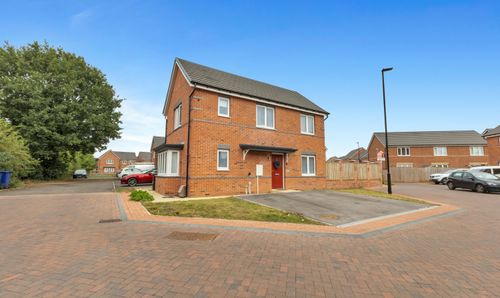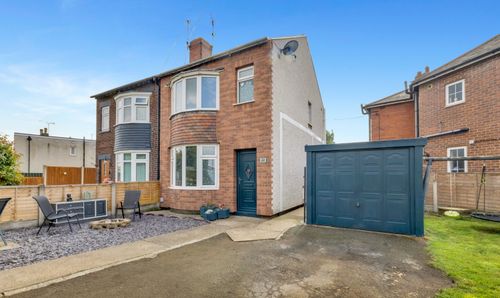Book a Viewing
To book a viewing for this property, please call Nested Doncaster, on 01302 955748.
To book a viewing for this property, please call Nested Doncaster, on 01302 955748.
5 Bedroom Detached House, Monkwood Road, Rawmarsh, S62
Monkwood Road, Rawmarsh, S62
.png)
Nested Doncaster
Fora, 9 Dallington Street, London
Description
Welcome to 21 Monkwood Road, a truly unique opportunity in the heart of Rawmarsh, Rotherham. Formerly home to Monkwood Fishers, a much-loved local fish and chip shop, this substantial property offers a rare chance to purchase a large commercial unit with approved planning consent for full residential conversion.
Set on a generous plot with two garages, a potato outbuilding, and a large driveway, the property blends impressive space with development flexibility — perfect for investors, developers, or families seeking a one-of-a-kind home project.
With the existing commercial layout, large footprint, residential planning approval, and starting bid of £250,000, this property presents huge potential for conversion into a spacious family home, HMO, apartments, or a work-from-home setup (STPP).
Whether you're seeking a long-term rental investment, a unique self-build home project, or to breathe new life into a landmark property, 21 Monkwood Road offers flexibility and character in abundance.
Rawmarsh is a thriving suburb of Rotherham, ideally situated for access to local schools, parks, shops, and amenities. The property enjoys a central location close to bus routes and excellent transport links, including the M1 and M18, making it easy to reach Rotherham, Sheffield, and Doncaster.
Auctioneers Additional Comments
Pattinson Auction are working in Partnership with the marketing agent on this online auction sale and are referred to below as 'The Auctioneer'. This auction lot is being sold either under conditional (Modern) or unconditional (Traditional) auction terms and overseen by the auctioneer in partnership with the marketing agent.
The property is available to be viewed strictly by appointment only via the Marketing Agent or The Auctioneer. Bids can be made via the Marketing Agents or via The Auctioneer’s website.
Please be aware that any enquiry, bid or viewing of the subject property will require your details being shared between both any marketing agent and The Auctioneer in order that all matters can be dealt with effectively.
The property is being sold via a transparent online auction. In order to submit a bid upon any property being marketed by The Auctioneer, all bidders/buyers will be required to adhere to a verification of identity process in accordance with Anti Money Laundering procedures. Bids can be submitted at any time and from anywhere.
Our verification process is in place to ensure that AML procedure are carried out in accordance with the law.
A Legal Pack associated with this particular property is available to view upon request and contains details relevant to the legal documentation enabling all interested parties to make an informed decision prior to bidding. The Legal Pack will also outline the buyers’ obligations and sellers’ commitments. It is strongly advised that you seek the counsel of a solicitor prior to proceeding with any property and/or Land Title purchase.
Auctioneers Additional Comments
In order to secure the property and ensure commitment from the seller, upon exchange of contracts the successful bidder will be expected to pay a non-refundable deposit equivalent to 5% of the purchase price of the property. The deposit will be a contribution to the purchase price.
A non-refundable reservation fee of up to 6% inc VAT (subject to a minimum of £6,000 inc VAT) is also required to be paid upon agreement of sale. The Reservation Fee is in addition to the agreed purchase price and consideration should be made by the purchaser in relation to any Stamp Duty Land Tax liability associated with overall purchase costs.
Both the Marketing Agent and The Auctioneer may believe necessary or beneficial to the customer to pass their details to third party service suppliers, from which a referral fee may be obtained. There is no requirement or indeed obligation to use these recommended suppliers or services.
EPC Rating: D
Key Features
- Sold via ‘Secure Sale’
- Immediate ‘exchange of contracts’ available
- Planning consent for full residential use
- Former shop area with separate entrance
- Five double bedrooms PLUS office
- Extensive lounge with french doors to garden
- Four piece bathroom suite
- Large kitchen & utility room
Property Details
- Property type: House
- Price Per Sq Foot: £102
- Approx Sq Feet: 2,442 sqft
- Plot Sq Feet: 5,425 sqft
- Property Age Bracket: 1970 - 1990
- Council Tax Band: A
Rooms
Shop Front
8.20m x 3.30m
This large, versatile space retains clay tiled flooring, a wash basin, sockets, plumbing, windows, and two UPVC doors. All former chip shop equipment has been removed, leaving a blank canvas.
View Shop Front PhotosLounge
8.40m x 3.40m
An exceptionally long reception room with carpeted flooring, three radiators, ceiling and wall light fittings, two double-glazed windows, and French doors opening into the garden. A UPVC entrance door to the street in the front.
View Lounge PhotosKitchen
Fitted with wooden wall and base units, laminate flooring, marble-effect worktops, a large gas hob with range oven and extractor fan, radiator, light fitting, and a double-glazed window offering garden views.
View Kitchen PhotosUtility Room
3.30m x 3.00m
Vinyl flooring, marble-effect worktop, wooden base units, sink, and a double-glazed window looking into the rear garden.
View Utility Room PhotosBedroom One
4.40m x 3.30m
The most spacious of the five, this front-facing room enjoys dual aspect windows for plenty of daylight, carpet flooring, painted plaster walls, a radiator, and a combination of wall and pendant lighting.
View Bedroom One PhotosBedroom Two
3.80m x 2.50m
A well-proportioned front-facing double room with carpet flooring, a pendant light fitting, radiator, and double-glazed window. .
View Bedroom Two PhotosBedroom Three
3.40m x 3.00m
A peaceful double room overlooking the rear garden, featuring soft carpet underfoot, a radiator, ceiling light, and a double-glazed window that fills the space with natural light.
View Bedroom Three PhotosBedroom Four
3.40m x 2.50m
Comfortable and bright, this front-facing bedroom includes carpet flooring, painted plaster walls, a radiator, and a large double-glazed window offering street views.
View Bedroom Four PhotosBedroom Five
3.30m x 3.30m
Located to the rear, this cosy bedroom features carpet flooring, a radiator, garden views through the double-glazed window, and houses the wall-mounted boiler. Ideal as a guest room or additional workspace.
View Bedroom Five PhotosOffice
2.90m x 2.10m
Currently used as a home office, this smaller room is ideal as a study. It offers carpet flooring, painted plaster walls, and convenient power sockets.
View Office PhotosBathroom
5.60m x 2.20m
A fantastic size with fully tiled walls and flooring, WC, hand basin, towel radiator, extractor fan, wall mirror, and both a bath and shower cubicle. Two frosted windows allow light while maintaining privacy.
View Bathroom PhotosFloorplans
Outside Spaces
Garden
With lots of patio and lawn space this garden is perfect for entertaining. The outdoor space is very generous and bursting with possibilities for development or landscaping.
View PhotosParking Spaces
On street
Capacity: N/A
Driveway
Capacity: N/A
Car port
Capacity: N/A
Double garage
Capacity: N/A
Location
Rawmarsh is a thriving suburb of Rotherham, ideally situated for access to local schools, parks, shops, and amenities. The property enjoys a central location close to bus routes and excellent transport links, including the M1 and M18, making it easy to reach Rotherham, Sheffield, and Doncaster.
Properties you may like
By Nested Doncaster
