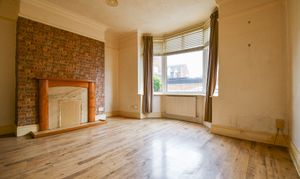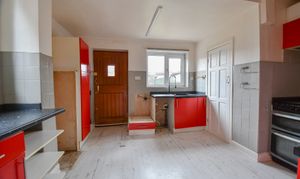Book a Viewing
To book a viewing for this property, please call Nested Doncaster, on 01302 955748.
To book a viewing for this property, please call Nested Doncaster, on 01302 955748.
3 Bedroom Semi Detached House, Kirkby Avenue, Doncaster, DN5
Kirkby Avenue, Doncaster, DN5
.png)
Nested Doncaster
Fora, 9 Dallington Street, London
Description
This three-bedroom semi-detached home on Kirkby Avenue, Bentley, offers a fantastic opportunity for buyers looking for a well-located property with great potential. The ground floor comprises a lounge, dining room, and kitchen, with access to the rear garden. Upstairs, there are three bedrooms and a family bathroom, making it a practical home for families or investors.
The property benefits from off-street parking, a private rear garden, and is conveniently located close to Bentley’s local amenities, public transport links, and a primary school, making it ideal for families. With spacious rooms and a versatile layout, this home is a great option for those looking to add their own personal touch.
Auctioneers Additional Comments
Pattinson Auction are working in Partnership with the marketing agent on this online auction sale and are referred to below as The Auctioneer;. This auction lot is being sold either under conditional (Modern) or unconditional (Traditional) auction terms and overseen by the auctioneer in partnership with the marketing agent. The property is available to be viewed strictly by appointment only via the Marketing Agent or The Auctioneer. Bids can be made via the Marketing Agents or via The Auctioneers website. Please be aware that any enquiry, bid or viewing of the subject property will require your details being shared between both any marketing agent and The Auctioneer in order that all matters can be dealt with effectively. The property is being sold via a transparent online auction. In order to submit a bid upon any property being marketed by The Auctioneer, all bidders/buyers will be required to adhere to a verification of identity process in accordance with Anti Money Laundering procedures. Bids can be submitted at any time and from anywhere. Our verification process is in place to ensure that AML procedure are carried out in accordance with the law.
The advertised price is commonly referred to as a ‘Starting Bid’ or ‘Guide Price’, and is accompanied by a ‘Reserve Price’. The ‘Reserve Price’ is confidential to the seller and the auctioneer and will typically be within a range above or below 10% of the ‘Guide Price’ / ‘Starting Bid’.
A Legal Pack associated with this particular property is available to view upon request and contains details relevant to the legal documentation enabling all interested parties to make an informed decision prior to bidding. The Legal Pack will also outline the buyers’ obligations and sellers’ commitments. It is strongly advised that you seek the counsel of a solicitor prior to proceeding with any property and/or Land Title purchase. Auctioneers Additional Comments In order to secure the property and ensure commitment from the seller, upon exchange of contracts the successful bidder will be expected to pay a non-refundable deposit equivalent to 5% of the purchase price of the property. The deposit will be a contribution to the purchase price. A non- refundable reservation fee of up to 6% inc VAT (subject to a minimum of 6,000 inc VAT) is also required to be paid upon agreement of sale. The Reservation Fee is in addition to the agreed purchase price and consideration should be made by the purchaser in relation to any Stamp Duty Land Tax liability associated with overall purchase costs.
Both the Marketing Agent and The Auctioneer may believe necessary or beneficial to the customer to pass their details to third party service suppliers, from which a referral fee may be obtained. There is no requirement or indeed obligation to use these recommended suppliers or services.
EPC Rating: D
Key Features
- Three-bedroom semi-detached home
- Off-street parking
- Versatile layout
- Walking distance to a primary school
- Great transport links
- Opportunity to add value
- EPC TBC
Property Details
- Property type: House
- Plot Sq Feet: 2,583 sqft
- Property Age Bracket: 1960 - 1970
- Council Tax Band: A
Rooms
Lounge
3.00m x 4.00m
This welcoming lounge features a charming bay window, allowing plenty of natural light to brighten the space. The brick feature wallpaper and wooden fireplace surround add warmth and character, complemented by wood-effect flooring for a stylish and practical finish. With high ceilings and neutral tones, this room offers a great foundation for a cosy and inviting living area.
View Lounge PhotosDining room
3.50m x 4.00m
This spacious dining room features wood-effect laminate flooring and a brick-effect feature wall with a classic wooden fireplace, adding warmth and character. The neutral décor, white panel doors, and built-in storage cupboard create a bright and versatile space. Wi
View Dining room PhotosKitchen
3.60m x 4.00m
This spacious kitchen features a mix of modern and traditional elements, with bold red cabinetry, black worktops, and neutral grey tiled walls. The large window and rear door allow for plenty of natural light, while the ample storage and workspace make it a practical space for cooking and dining. A built-in pantry cupboard offers extra storage, and the open layout provides easy access to the adjoining dining room.
View Kitchen PhotosBedroom One
3.00m x 4.00m
This well-proportioned double bedroom features a large built-in wardrobe with overhead storage, offering plenty of space for organisation. A generous window allows natural light to fill the room, complemented by a central ceiling fan. The neutral décor provides a great opportunity to personalise the space to your taste.
View Bedroom One PhotosBedroom Two
3.10m x 2.70m
This good-sized second bedroom features a large window, allowing for plenty of natural light. The wood-effect flooring and neutral décor provide a blank canvas for personalisation. A built-in storage cupboard offers extra practicality, making this a versatile space for a bedroom, home office, or guest room.
View Bedroom Two PhotosBedroom Three
2.60m x 2.10m
This cosy third bedroom benefits from a large window, allowing natural light to brighten the space. The neutral décor and wood-effect flooring provide a versatile base for personalisation, making it ideal as a bedroom, home office, or nursery. A radiator beneath the window ensures warmth, creating a comfortable and practical space.
View Bedroom Three PhotosBathroom
1.20m x 1.70m
This practical family bathroom features a full-size bathtub with an overhead shower, a modern toilet, and a sink positioned behind the door. The space is finished with white tiled walls and a contrasting blue tile feature, while a frosted window provides natural light and ventilation.
View Bathroom PhotosFloorplans
Outside Spaces
Garden
This generous rear garden offers a mix of lawn and paved areas, creating a versatile outdoor space for relaxing or entertaining. A patio seating area provides a spot for outdoor dining, while a detached outbuilding offers additional storage or workshop potential. Enclosed by fencing and brick walls, the garden provides privacy and a secure setting.
View PhotosParking Spaces
Location
Situated in Bentley, Doncaster, this home offers excellent access to local amenities, schools, and public transport links, including Bentley railway station. With shops, parks, and a primary school nearby, it’s an ideal location for families. The area provides easy access to Doncaster town centre and major road networks, making commuting convenient while maintaining a friendly community feel.
Properties you may like
By Nested Doncaster

































