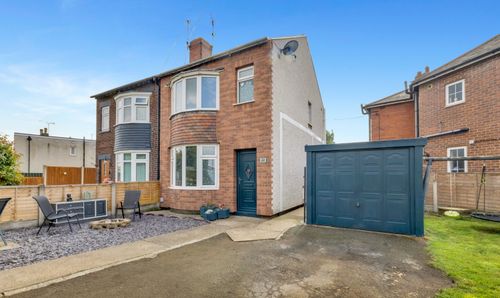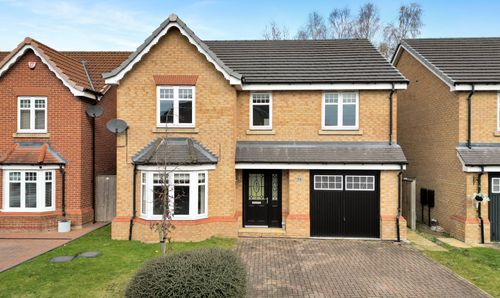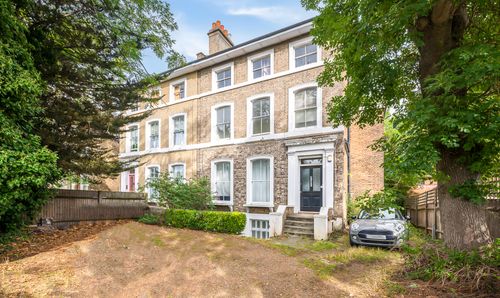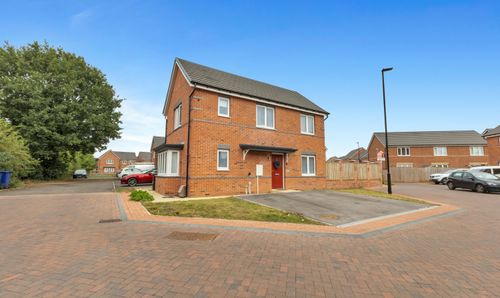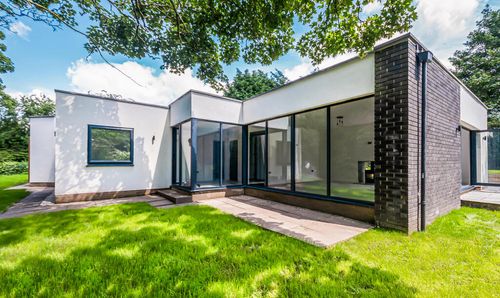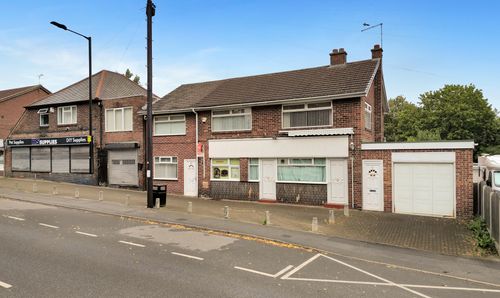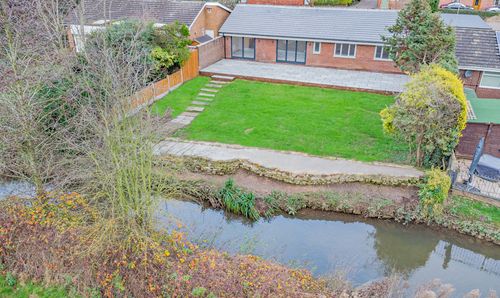3 Bedroom Semi Detached House, Essex Avenue, Doncaster, DN2
Essex Avenue, Doncaster, DN2
.png)
Nested Doncaster
Fora, 9 Dallington Street, London
Description
Welcome to Essex Avenue, Intake — a fantastic opportunity for first-time buyers or families looking for a well-located, three-bedroom semi-detached home. Set in a popular residential area, the property is close to local shops, schools, and transport links, making it ideal for everyday convenience.
The home offers three bedrooms, a spacious lounge/diner, a downstairs WC, modern shower room, and a fitted kitchen with garden access. Outside, you’ll find an enclosed garden with a separate parking area and storage shed. Viewings are strictly by appointment only and highly recommended to appreciate the potential this lovely home has to offer.
EPC Rating: D
Key Features
- Semi-detached family home
- Three bedrooms
- Off road parking
- NO CHAIN
- Ideal for first time buyers
- Close to local shops
- Close to local schools
Property Details
- Property type: House
- Price Per Sq Foot: £160
- Approx Sq Feet: 904 sqft
- Plot Sq Feet: 2,809 sqft
- Property Age Bracket: 1940 - 1960
- Council Tax Band: A
Rooms
Lounge
5.60m x 3.30m
A spacious and inviting reception area with carpeted flooring, two ceiling light fittings, an electric fireplace as a central feature, and a radiator for warmth. Natural light pours in through a large double-glazed window to the front, while French doors open directly into the rear garden, creating a bright and airy feel ideal for family living or entertaining.
View Lounge PhotosKitchen
3.80m x 3.70m
Fitted with practical vinyl flooring and a range of wooden wall and base units, the kitchen offers ample worktop space and storage. Features include a stainless steel sink with drainer, gas hob, electric oven, and a fitted fridge and freezer. There’s also a wall-mounted boiler, radiator, two double-glazed windows for plenty of natural light, access to an understairs pantry, and a UPVC door leading out to the rear garden.
View Kitchen PhotosWC
2.00m x 0.70m
Located off the hallway, this convenient cloakroom includes vinyl flooring, a frosted double-glazed window, a toilet, and a ceiling light fitting—perfect for guests or busy family mornings.
View WC PhotosBedroom One
4.30m x 2.80m
Situated at the rear of the property, this double bedroom benefits from a peaceful outlook over the garden through its double-glazed window. The room is carpeted, has a radiator, wallpapered walls, a ceiling fan/light fitting, and includes a built-in storage cupboard.
View Bedroom One PhotosBedroom Two
2.80m x 2.70m
A generous second double bedroom with laminate flooring, wallpapered walls, a radiator, ceiling light fitting, storage cupboard, and a double-glazed window offering views to the front.
View Bedroom Two PhotosBedroom Three
3.30m x 2.80m
This single bedroom features vinyl flooring, papered walls, a ceiling light fitting, radiator, and a front-facing double-glazed window—ideal as a nursery, home office, or dressing room.
View Bedroom Three PhotosBathroom
2.90m x 2.00m
The bathroom is fitted with tiled flooring and splashback tiles, and includes a walk-in shower enclosure with both a rainfall shower head and a handheld attachment. Additional features include a toilet, wash basin, extractor fan, light fitting, and a frosted double-glazed window for privacy and ventilation.
View Bathroom PhotosFloorplans
Outside Spaces
Garden
The rear garden is mostly laid to concrete for low maintenance, with surrounding flower beds adding a touch of greenery. Fully enclosed and ideal for children or pets, it also includes a storage shed. To the side of the garden, a separate dedicated parking area provides convenient off-road parking.
View PhotosParking Spaces
Location
Situated in the popular residential area of Intake, Doncaster, Essex Avenue enjoys a convenient location ideal for families and first-time buyers. The property is just a short walk from local shops, parks, and reputable schools, making day-to-day living easy and accessible. Excellent transport links via nearby bus routes and road networks provide swift access to Doncaster city centre and beyond. With a friendly community atmosphere and essential amenities close by, this is a fantastic spot for those seeking both comfort and convenience.
Properties you may like
By Nested Doncaster




























