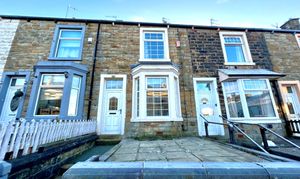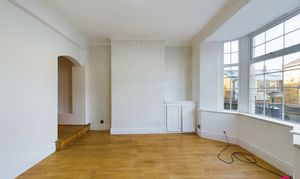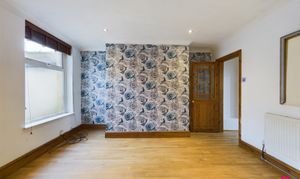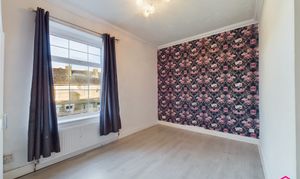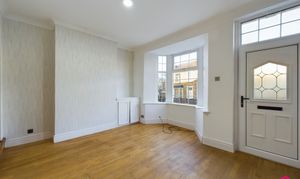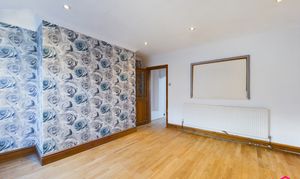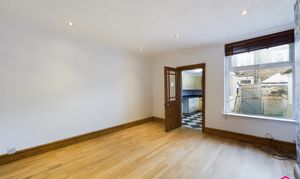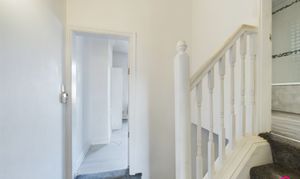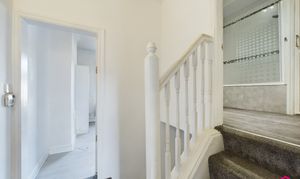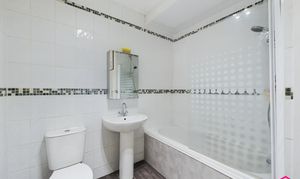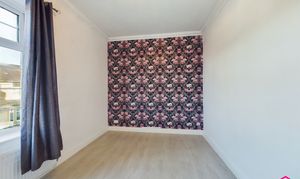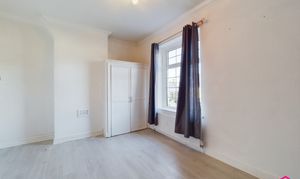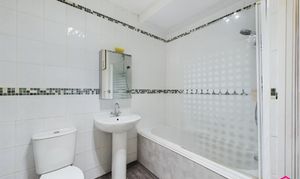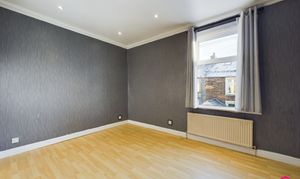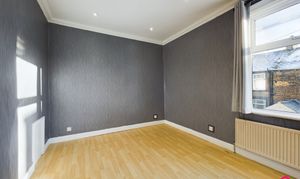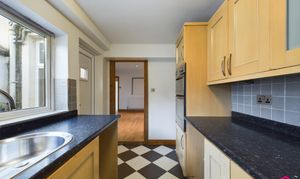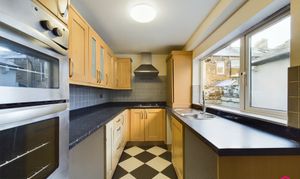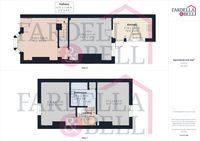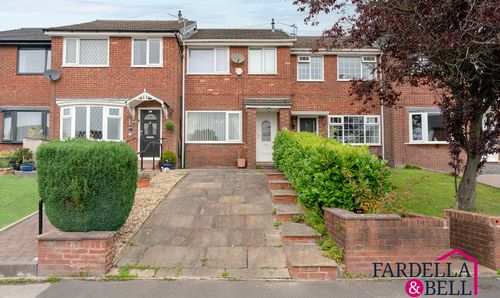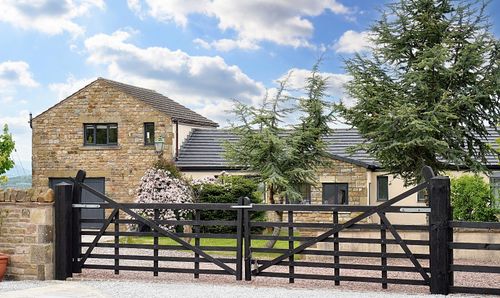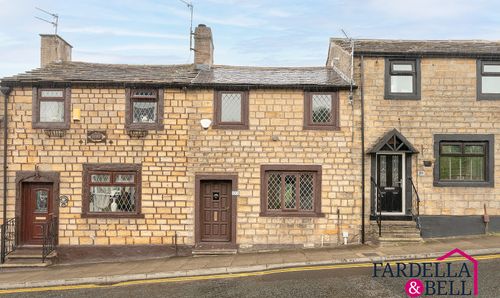2 Bedroom Terraced House, Shakespeare Street, Padiham, BB12
Shakespeare Street, Padiham, BB12
Description
The outdoor space of this property has an enclose drear yard with enough space for sitting and also a paved area to the front.
EPC Rating: D
Key Features
- Two good sized reception rooms
- Leasehold 999 years
- Popular location
- Close to well regarded schools
- Close to main bus routes
- Next to the Padiham Greenway walkway
- Ideal for first time buyers
Property Details
- Property type: House
- Approx Sq Feet: 791 sqft
- Plot Sq Feet: 791 sqft
- Property Age Bracket: Victorian (1830 - 1901)
- Council Tax Band: A
- Tenure: Leasehold
- Lease Expiry: 25/04/2841
- Ground Rent: £1.19 per month
- Service Charge: Not Specified
Rooms
Lounge
Laminate flooring, upvc double glazed bay window, ceiling light point, tv point, ceiling coving, uPVC front door and radiator.
Reception two
Laminate flooring, spotlights, radiator, TV point, under stairs storage cupboard, uPVC window to the rear
Kitchen
Vinyl flooring, a mix of wall and base units, built in oven and grill, laminate work surfaces, partially tiled walls, has hob and overhead extraction point, boiler cupboard, chrome sink with drainer and mixer tap, washing machine point , under counter fridge point, ceiling light point, uPVC double glaze window, uPVC door to rear yard and dryer point
Bedroom
Laminate flooring, built in storage, uPVC double glazed window; ceiling coving, ceiling light point and radiator
Landing
Fitted carpet, smoke alarm, side wall light point
Bathroom
Chrome heated towel rail, tiled walls, pedestal sink with chrome taps, vinyl flooring, push button WC, panelled bath with overhead mains fed shower, ceiling light point , storage cupboard and loft access point
Bedroom two
Another room of double proportions, laminate flooring, uPVC double glazed window, ceiling light point and radiator.
Floorplans
Outside Spaces
Yard
Enclosed yard to the rear with secure gate and wall boundaries.
Front Garden
Stone paved area for sitting, steps to the front door and wall boundaries.
Parking Spaces
On street
Capacity: N/A
Location
Properties you may like
By Fardella & Bell Estate Agents
