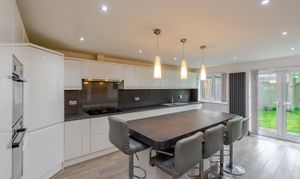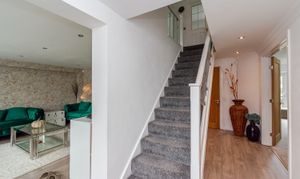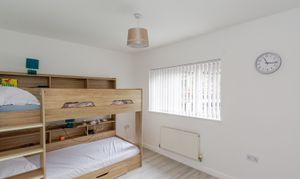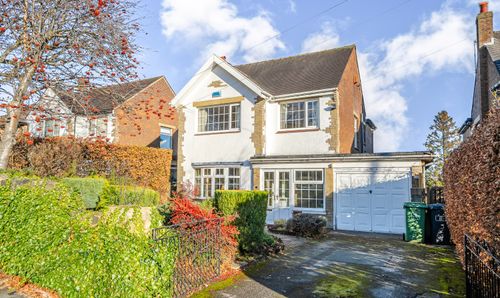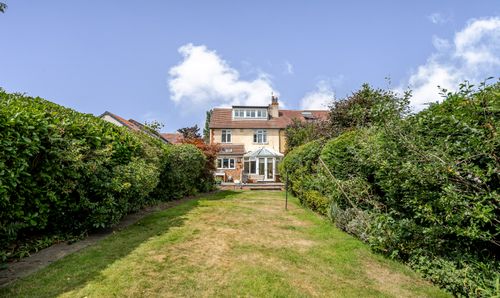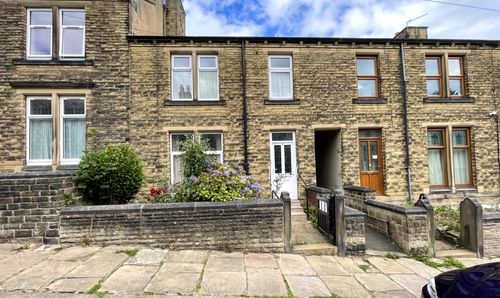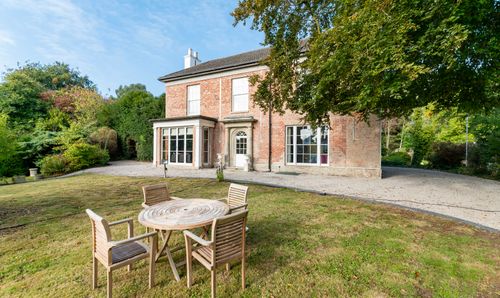5 Bedroom Detached House, College Avenue, Huddersfield, HD3
College Avenue, Huddersfield, HD3
Description
A spacious and well appointed five bedroom (two en suite) detached family home with three reception rooms and located on this popular estate, constructed by Wimpy Homes circa 2003.
The property is ideal for a growing family with nicely balanced accommodation and situated on the doorstep of Lindley’s varied amenities including shops, restaurants, bars, junior and infant school, Huddersfield royal infirmary and just minutes from J24 of the M62.
There is a gas central heating system, pvcu double glazing, alarm, CCTV and briefly comprising to the ground floor entrance hall, downstairs WC, living room, dining room, sitting room, dining kitchen and spice kitchen. First floor landing leading to five bedrooms, two of which have en suite shower rooms and family shower room. Externally there is off road parking to the front, together with enclosed gardens to the side and rear.
Key Features
- Spacious five bed detached with two en suites and three reception rooms
- On the doorstep of Lindley Junior and infant school
- Ideal for access to J24 of M62
- Large fitted dining kitchen and spice kitchen
Property Details
- Property type: House
- Property style: Detached
- Approx Sq Feet: 2,056 sqft
- Plot Sq Feet: 4,661 sqft
- Council Tax Band: F
Rooms
Ground Floor
Entrance hall with a composite panelled and frosted double glazed door, inset led down lighters, ceiling coving, two vertically hung radiators, grey plank effect laminate flooring and to one side a glass panelled staircase rises to the first floor. From the hallway access can be gained to the following rooms..-
Downstairs WC
2.03m x 0.91m
With floor to cieling tiled walls, tiled floor, chrome heated towel rail and fitted with a suite comprising vanity unit incorporating wash basin with chrome monobloc tap and low flush WC.
Living Room
6.40m x 3.91m
This generously proportioned principal reception room is situated to the rear of the property and accessed through twin oak doors from the main hallway, there are a bank of windows which incorporate French doors, these provide the room with plenty of natural light and take advantage of a pleasant aspect over the rear garden. There are two ceiling light points, ceiling coving, two wall light points, three central heating radiators and one end there are twin timber panelled and bevelled glass doors which open into the dining room.
Dining Room
3.84m x 3.61m
This room is currently utilised as a bedroom and has a walk in bay with pvcu double glazed windows looking out over the front garden, there is a ceiling light point, ceiling coving, central heating radiator, grey plank effect laminate flooring, twin timber panelled and bevelled glass doors giving access to the living room, to one side an oak door leads to the hallway, there is a central heating radiator and fitted floor to ceiling wardrobe.
Sitting Room
4.75m x 4.34m
As the dimensions indicate this is another well proportioned reception room which is accessed via a wider hallway, there is a further oak and glazed door leading into the kitchen, there are inset led down lighters, two pvcu double glazed windows, oak grey plank effect laminate flooring and two vertically hung radiators.
Dining Kitchen
5.84m x 3.96m
This has inset led down lighters, three ceiling light points over the central island unit, grey plank effect laminate flooring, two vertically hung radiators, there are two oak sliding doors giving access to the hallway and spice kitchen, two pvcu double glazed windows and French doors opening out onto the rear garden. The kitchen is fitted with an excellent range of white gloss handle less soft closing cupboards, pan drawers, walk in pantry with fitted shelving, contrasting overlying worktops with matching splash backs, inset single drainer sink with extending monobloc tap, five ring gas hob with extractor hood over, Neff integrated electric fan assisted oven and microwave, there are two integrated fridges, two integrated freezers, a pull out spice rack, integrated washing machine, integrated tumble dryer, skirting board and a Sweepovac, central island unit with cupboards, drawers, overlying worktops with extend to form a breakfast bar and with a double plug socket.
Spice Kitchen
2.03m x 1.52m
This has composite panelled and double glazed door giving access to the rear garden, vertically hung radiator, grey plank effect laminate flooring, extractor fan and fitted with white gloss handle less base and wall cupboards, drawers, these are complimented by contrasting overlying worktops with matching splash backs, there is an inset sink with extending chrome monobloc tap, four ring induction hob with extractor hood over and integrated pull out bin, with waste disposal unit.
First Floor Landing
With glass panelled balustrade, inset led down lighters, ceiling coving, loft access, central heating radiator and with a cupboard housing a Worcester gas fired central heating boiler, the loft has a retractable aluminium ladder and is boarded together with light and provides excellent storage. From the landing access can be gained to the following rooms..-
Bedroom One
5.18m x 4.17m
A generous double room which has a walk in bay with pvcu double glazed windows and an adjacent pvcu double glazed window all of which provide the room with lots of natural light, there is a ceiling light point, grey laminate flooring, twin door panelled wardrobe with cloaks and a further storage cupboard over the bulk head. There are two central heating radiators and to one side there are doors giving access to a walk in wardrobe and en suite shower room.
Walk in Wardrobe
1.78m x 1.17m
With a ceiling light point, grey laminate flooring and fitted cloaks rail.
En Suite Shower Room
2.64m x 1.78m
With inset led down lighters, extractor fan, frosted pvcu double glazed window, shaver socket, floor to ceiling tiled walls, tiled floor, heated towel rail, chrome heated towel rail and fitted with a suite comprising wall hung vanity unit incorporating wash basin with chrome monobloc tap, low flush WC and glazed and tiled shower cubicle with sliding glass door and chrome shower fitting incorporating fixed shower rose and separate hand spray.
Bedroom Two
4.17m x 3.28m
A double room situated adjacent to bedroom number one and having two pvcu double glazed windows, ceiling light point, central heating radiator, twin panelled door wardrobe and to one side a door gives access to an en suite shower room.
En Suite
1.70m x 1.47m
With inset led down lighters, extractor fan, floor to ceiling tiled walls, tiled floor, heated towel rail and fitted with a suite comprising pedestal wash basin with chrome monobloc tap, low flush WC and walk in shower with glazed panel and chrome shower fitting incorporating fixed shower rose and separate hand spray.
Bedroom Three
4.04m x 2.67m
A double room with a pvcu double glazed window looking out over the rear garden, there is a ceiling light point, laminate flooring, central heating radiator and fitted floor to ceiling wardrobes.
Bedroom Four
3.35m x 2.92m
A double room with a pvcu double glazed window looking out over the rear garden, there is a ceiling light point, central heating radiator, grey laminate flooring and having fitted floor to ceiling recessed wardrobes.
Study/Bedroom Five
2.34m x 2.24m
With timber panelled and bevelled glass door with adjacent bevelled glass window, there is a pvcu double glazed window looking out over the rear garden, ceiling light point, central heating radiator and grey laminate flooring.
Shower Room
3.35m x 2.64m
With inset led down lighters, extractor fan, frosted pvcu double glazed window and having being refitted with a stylish range of floor to ceiling tiles, tiled floor, vanity unit incorporating a number of cupboards and drawers with twin wash basins and twin monobloc taps, low flush WC and large walk in shower with glazed panels and chrome shower fitting incorporating fixed shower rose and separate hand spray.
ADDITIONAL DETAILS
SECURITY-THERE IS AN ALARM TOGETHER WITH CCTV AROUND THE PROPERTY.
Floorplans
Outside Spaces
Garden
To the left hand side of the property there is a timber hand gate which opens onto a flagged pathway with a lawned garden to one side boarded by timber fencing together with planted trees. Pathway provides access to the rear garden which has a stone flagged patio which can be accessed from the French doors in the living room and dining kitchen, beyond this there is a lawn with circular flagged patio and planted trees.
Parking Spaces
Driveway
Capacity: 1
There is a double width tarmac driveway in front of the sitting room with further gravelled area with bark chipping adjacent to this which can also be used as off road parking.
Location
Properties you may like
By Simon Blyth Estate Agents










