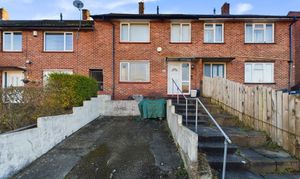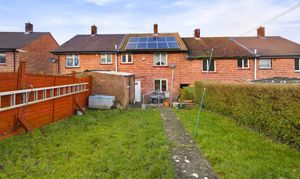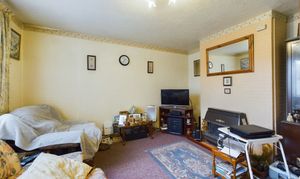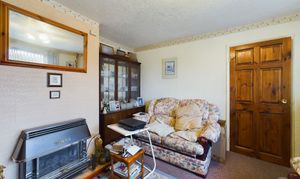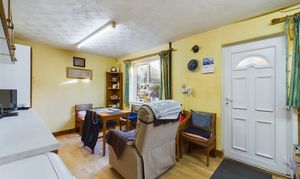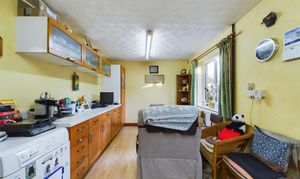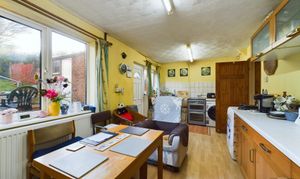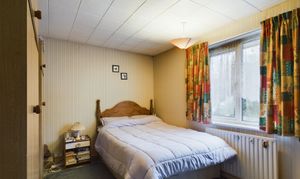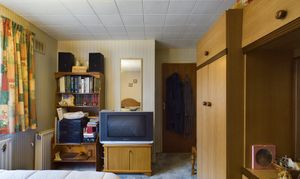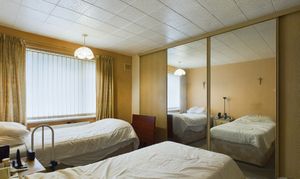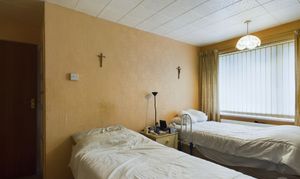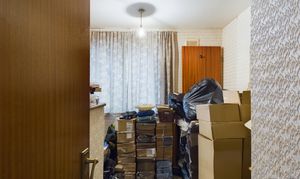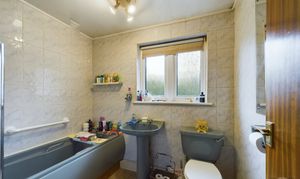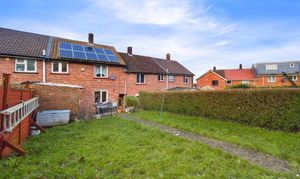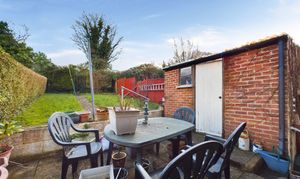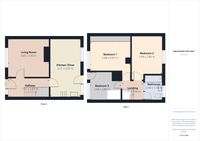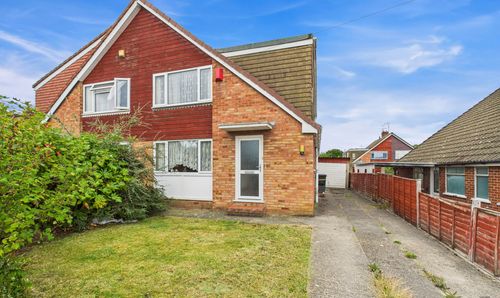3 Bedroom Terraced House, Redford Crescent, Bristol, BS13
Redford Crescent, Bristol, BS13

MG Estate Agents
MG Estate Agents, Bristol Road, Whitchurch
Description
This three-bed terraced home with driveway and a south-west facing garden is coming to the market for the first time in over 50 years.
Nestled in a convenient location with amenities and schools nearby, it’s just a short drive to Imperial Retail Park or Hengrove Leisure Centre, with easy travel links into Bristol City Centre.
Perfect for first-time buyers or families, this home offers an exciting opportunity to add your own personality and style.
Step into the hallway, where there’s space for coats and shoes, before entering the cosy living room. This inviting space is ideal for relaxing at the end of the day, whether it’s curling up on the sofa with a good book, hosting movie nights with friends, or enjoying family time together.
The kitchen/diner offers plenty of storage solutions and space for freestanding appliances. This room has all the makings of a bustling social hub—a place to whip up family meals, share stories over dinner, or catch up with a coffee while watching the kids or furry friends play in the garden. With garden access, it’s easy to imagine transforming this area into your dream kitchen that suits both style and functionality.
Upstairs, you’ll find three bedrooms. The main bedroom benefits from built-in wardrobes, offering plenty of storage space. The third bedroom, currently being used for storage, could easily accommodate a single bed, making it a great nursery, child’s room, or home office.
The bathroom, featuring a shower-over-bath, is functional and ready to use but could be updated to create a relaxing sanctuary for unwinding after a busy day.
Step outside into the south-east facing garden, a wonderful space for enjoying sunny afternoons. There’s a raised patio, ideal for BBQs and alfresco dining, a lawn for children to play, and flower beds ready to be brought to life with a touch of green-fingered creativity. A shed provides storage for tools and bikes, and the shared side access leads conveniently to the front driveway.
If you’re looking for a property that’s ready for you to make your mark, this home is brimming with potential.
Don’t miss the chance to make it your own—call today to arrange a viewing!
EPC Rating: C
Key Features
- NO CHAIN!!!!!
- Driveway
- Open Plan Kitchen/Diner
- Convenient Location
- Recently Fitted Boiler
- Huge Potential
Property Details
- Property type: House
- Price Per Sq Foot: £290
- Approx Sq Feet: 829 sqft
- Plot Sq Feet: 484 sqft
- Property Age Bracket: 1960 - 1970
- Council Tax Band: B
Rooms
Hallway
1.81m x 3.87m
uPVC door leading into hallway, carpet flooring, under stair storage cupboard, radiator, stairway to first floor
Living Room
3.60m x 3.93m
Carpet flooring, radiator, window with front aspect, gas fire
View Living Room PhotosKitchen/Diner
5.51m x 2.87m
Laminate flooring, range of wall and base units, integrated fridge/freezer, space for freestanding electric cooker, plumbing for washing machines,radiator; 2x window with rear aspect, rear door to garden
View Kitchen/Diner PhotosFIRST FLOOR
Bedroom 1
2.68m x 3.87m
Carper flooring. Radiator, window with front aspect, built in airing cupboard (housing Worcester boiler - 18 months ago) , built in wardrobe
View Bedroom 1 PhotosBedroom 3
2.68m x 2.89m
Carpet flooring, radiator, window with front aspect, stairbox
View Bedroom 3 PhotosBathroom
2.34m x 1.72m
Lino flooring, shower over bath, WC, hand basin, tiled walls, heated towel rail, privacy window with rear aspect
View Bathroom PhotosLanding
1.79m x 2.05m
Carpet flooring ,loft hatch (no boarding)
Floorplans
Outside Spaces
Garden
Steps leading to raised patio, lawn, flower beds, shed, outside tap, shared side access. Solar panels - rented with 11 years remaining on the lease
View PhotosParking Spaces
Location
Properties you may like
By MG Estate Agents
