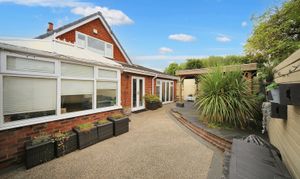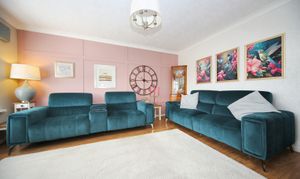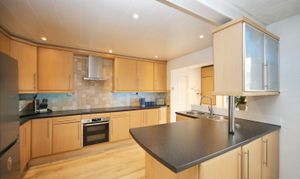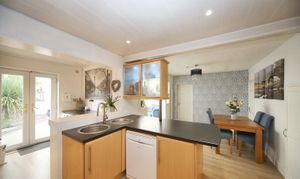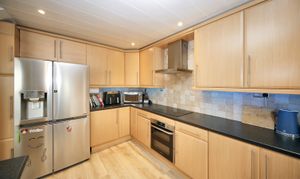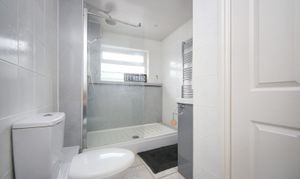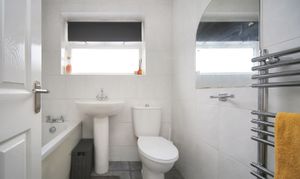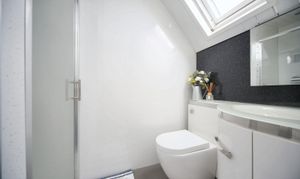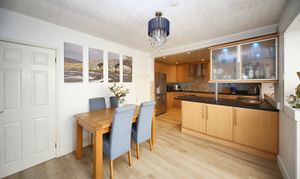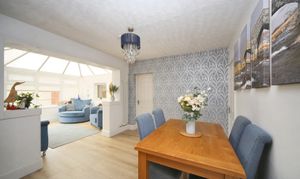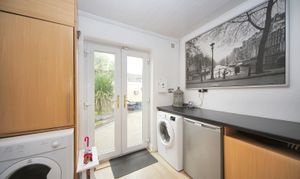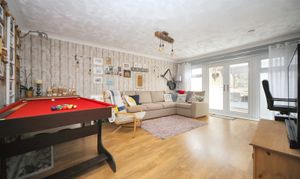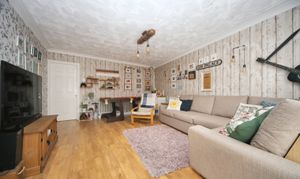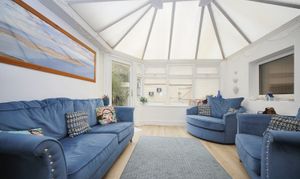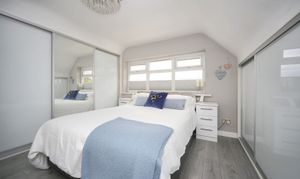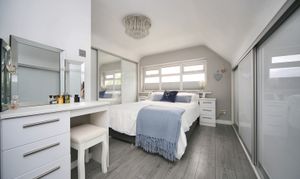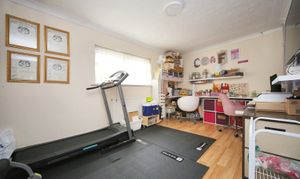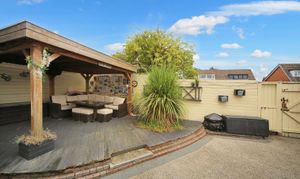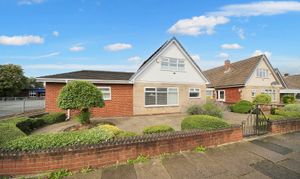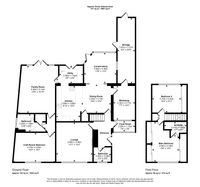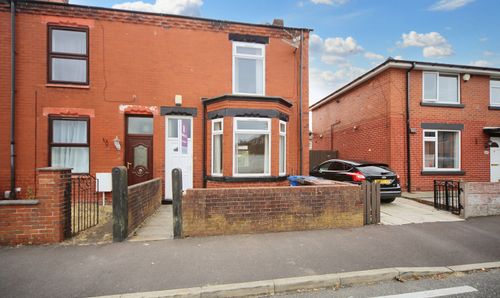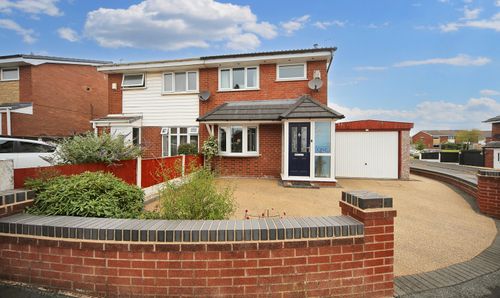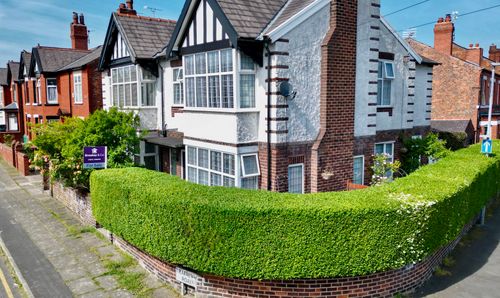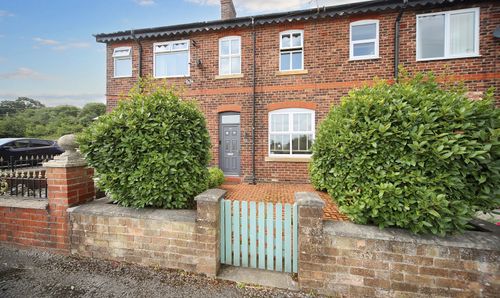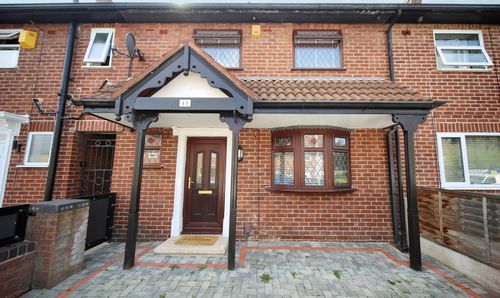Sold STC
£275,000
Offers in Region of
3 Bedroom Detached House, Kelvin Grove, Wigan, WN3
Kelvin Grove, Wigan, WN3

Breakey & Co Estate Agents
Breakey & Co, 57-59 Ormskirk Road
Description
This well-maintained three-bedroom detached dormer property offers a comfortable and versatile living space in a peaceful residential setting. Ideal for a range of buyers, the home is freehold and features a practical layout designed for everyday convenience.
Upon arrival, the property makes a good first impression, with an attached garage providing secure parking and additional storage. Inside, the main lounge is a welcoming space with traditional panelling and a gas fire, creating a cosy atmosphere. The kitchen/diner opens up to a conservatory, offering an open-plan space that works well for family meals or casual entertaining.
A notable feature of this home is the workshop and separate storage area, fitted with a secure steel door — perfect for tools or hobby equipment. The property also includes a generous family room, a modern shower room, and a flexible craft room or gym that could be converted into a fourth bedroom if required. Upstairs, the master bedroom benefits from its own en suite and fitted wardrobes, providing ample storage and privacy.
The outdoor space is well-kept and offers a quiet spot to relax or enjoy time outside. Whether you're sitting out on the patio or hosting a small gathering, the garden is a practical extension of the home.
Additional points of interest include an EPC rating (TBC) and Council Tax Band C. Overall, this is a well-rounded property that combines flexibility with a comfortable living environment.
EPC Rating: C
Upon arrival, the property makes a good first impression, with an attached garage providing secure parking and additional storage. Inside, the main lounge is a welcoming space with traditional panelling and a gas fire, creating a cosy atmosphere. The kitchen/diner opens up to a conservatory, offering an open-plan space that works well for family meals or casual entertaining.
A notable feature of this home is the workshop and separate storage area, fitted with a secure steel door — perfect for tools or hobby equipment. The property also includes a generous family room, a modern shower room, and a flexible craft room or gym that could be converted into a fourth bedroom if required. Upstairs, the master bedroom benefits from its own en suite and fitted wardrobes, providing ample storage and privacy.
The outdoor space is well-kept and offers a quiet spot to relax or enjoy time outside. Whether you're sitting out on the patio or hosting a small gathering, the garden is a practical extension of the home.
Additional points of interest include an EPC rating (TBC) and Council Tax Band C. Overall, this is a well-rounded property that combines flexibility with a comfortable living environment.
EPC Rating: C
Key Features
- Three bedroom dormer freehold property with a garage attached
- Large lounge with paneling and gas fire
- Workshop and storage with secure steel door
- Open plan conservatory, kitchen/diner
- Huge family room
- Shower room(All bathrooms have been adapted)
- Large craft room/gym which could be converted to a bedroom
- Upstairs master bedroom with en suite and fitted wardrobes
- EPC-TBC
- Council Tax Band-C
Property Details
- Property type: House
- Price Per Sq Foot: £144
- Approx Sq Feet: 1,907 sqft
- Property Age Bracket: 1960 - 1970
- Council Tax Band: C
Floorplans
Parking Spaces
On street
Capacity: N/A
Location
Kelvin Grove, WN3 6SP
Properties you may like
By Breakey & Co Estate Agents
Disclaimer - Property ID 7ceb9982-542d-4ad5-a11a-73264c66f235. The information displayed
about this property comprises a property advertisement. Street.co.uk and Breakey & Co Estate Agents makes no warranty as to
the accuracy or completeness of the advertisement or any linked or associated information,
and Street.co.uk has no control over the content. This property advertisement does not
constitute property particulars. The information is provided and maintained by the
advertising agent. Please contact the agent or developer directly with any questions about
this listing.



