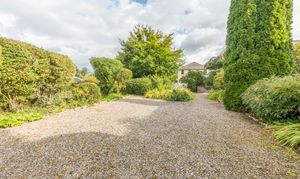3 Bedroom Ground Floor Flat, 1 Beathwaite Gardens, Levens
1 Beathwaite Gardens, Levens

THW Estate Agents
112 Stricklandgate, Kendal
Description
A well proportioned ground floor apartment with fabulous views across the Lyth Valley and of the Lakeland Fells situated within a small development of similar properties the popular South Lakeland village of Levens. This apartment would be perfect for a newly retired couple, or a single person wanting something a bit more low maintenance.
The apartment is conveniently placed for the local convenience store, the Hare and Hounds country inn and restaurant and the historic Levens Hall. Levens offers easy access to the market town of Kendal, Grange-over-Sands, both the Lake District National and Yorkshire Dales National Parks and road links to the M6.
The well presented accommodation, briefly comprises of a entrance hall, sitting/dining room, modern kitchen, three bedrooms and a bathroom. The apartment benefits from double glazing and electric heating.
Outside offers a garage, off road parking and use of communal gardens.
EPC Rating: D
Key Features
- Ground floor apartment
- Sitting room
- Communal gardens
- Garage and parking
- Links to the M6 motorway
Property Details
- Property type: Ground Floor Flat
- Price Per Sq Foot: £352
- Approx Sq Feet: 667 sqft
- Plot Sq Feet: 3,197 sqft
- Council Tax Band: D
- Tenure: Leasehold
- Lease Expiry: 26/04/2995
- Ground Rent:
- Service Charge: £1,000.00 per year
Rooms
GROUND FLOOR
PORCH
1.58m x 1.37m
Both max. Providing a discrete separate entrance to the property and storage for boots and coats. Double glazed door, double glazed window, stone flooring,
HALLWAY
5.05m x 1.99m
Both max. Single glazed door, electric radiator, built in cupboard housing hot water cylinder, recessed spotlights.
SITTING ROOM
7.10m x 4.09m
Both max. Double glazed doors to balcony, double doors through to kitchen, two double glazed windows, storage heater.
View SITTING ROOM PhotosKITCHEN
3.46m x 2.71m
Both max. Double glazed window, electric radiator, good range of base and wall units, stainless steel sink, integrated oven, electric hob, extractor/filter over, integrated fridge freezer, integrated dishwasher, plumbing for washer dry, tiled splashback, tiled flooring.
View KITCHEN PhotosBEDROOM
3.48m x 2.71m
Both max. Two double glazed windows, electric radiator, Fitted wardrobes and cupboards.
View BEDROOM PhotosBEDROOM
3.41m x 2.44m
Both max. Two double glazed windows, electric radiator, fitted wardrobe and cupboards.
View BEDROOM PhotosBEDROOM
2.53m x 1.93m
Both max. Double glazed window, electric wall mounted fire
View BEDROOM PhotosBATHROOM
2.69m x 1.70m
Both max. Three piece suite comprises W.C. wash hand basin to vanity and bath with mixer shower, partial tiling to walls, extractor fan, wall heater, tiled flooring.
View BATHROOM PhotosSERVICES
mains electric, mains water, mains drainage.
IDENTIFICATION CHECKS
Should a purchaser(s) have an offer accepted on a property marketed by THW Estate Agents they will need to undertake an identification check. This is done to meet our obligation under Anti Money Laundering Regulations (AML) and is a legal requirement. We use a specialist third party service to verify your identity. The cost of these checks is £43.20 inc. VAT per buyer, which is paid in advance, when an offer is agreed and prior to a sales memorandum being issued. This charge is non-refundable.
Floorplans
Outside Spaces
Communal Garden
The property includes the gravelled area shown next to the 3 windows on its right hand side and a shrub garden to the front. There are well looked after communal gardens with lawns,trees,hedges and gravelled seating areas.
View PhotosParking Spaces
Location
From Kendal proceed south along the A591 Kendal bypass. Leave the bypass at Brettagh Holt roundabout and take the road signed post A590 Barrow. Join the A590 and in approximately 1.7 miles turn right sign posted Levens village. Pass the Hare and Hounds public house and continue up Lowgate. Turn left on to Levens Lane and then turn left in to Beathwaite Gardens to find the entrance to Number 1 on the corner. WHAT3WORDS:suspends.votes.best
Properties you may like
By THW Estate Agents


















































