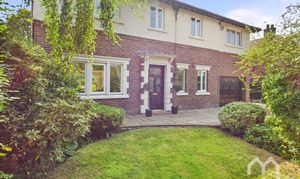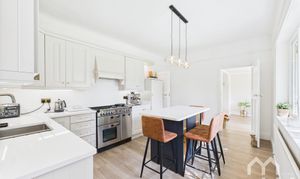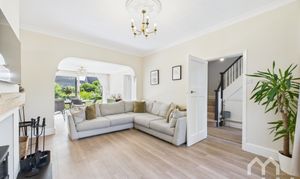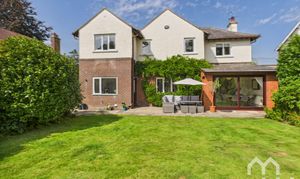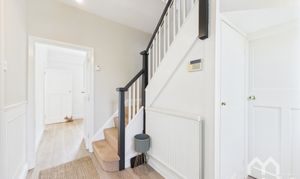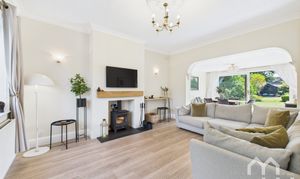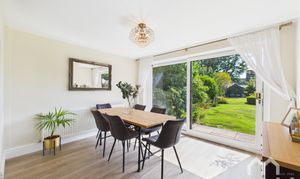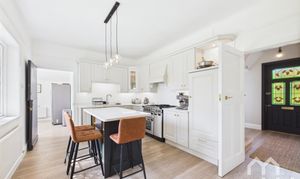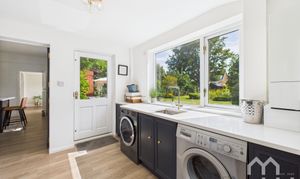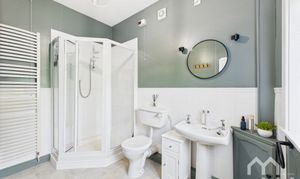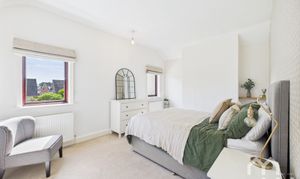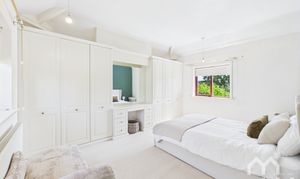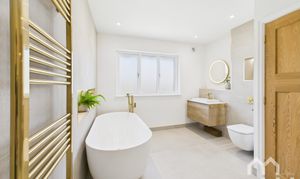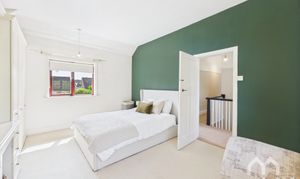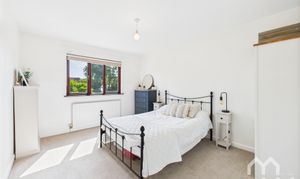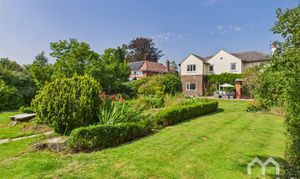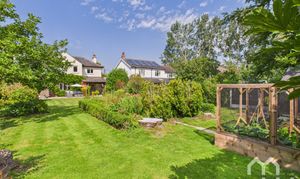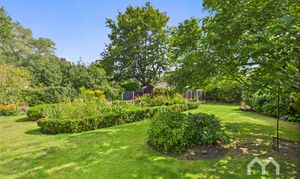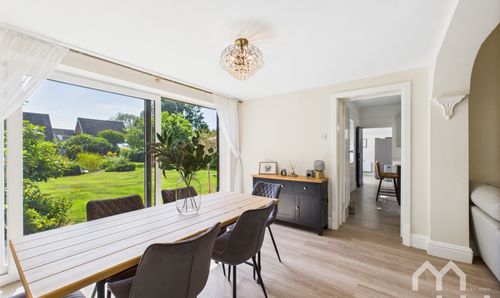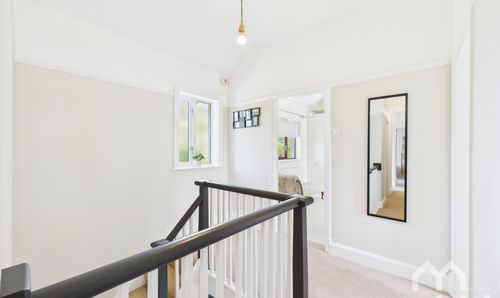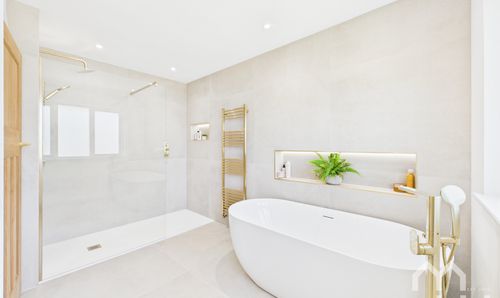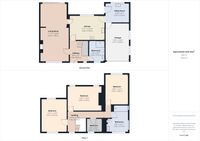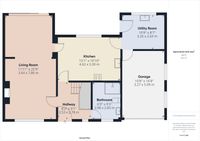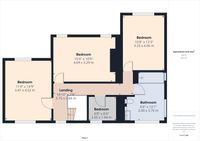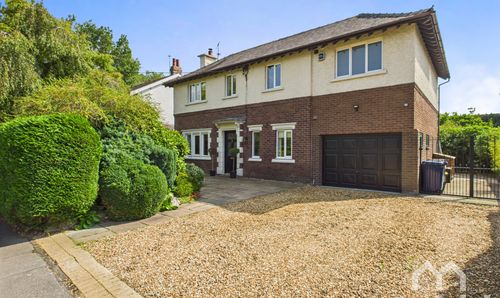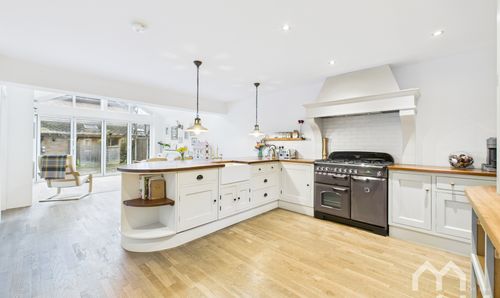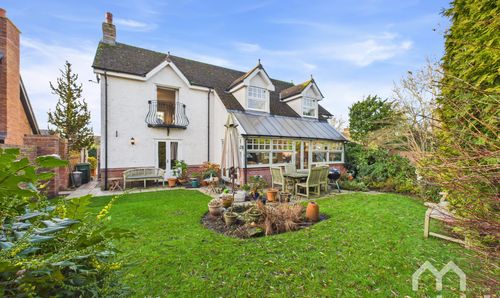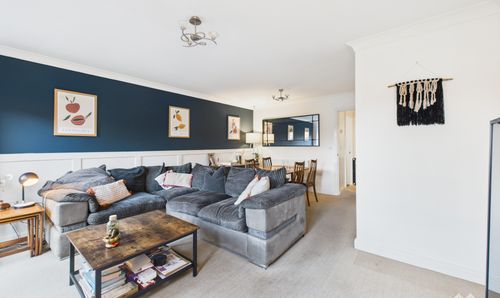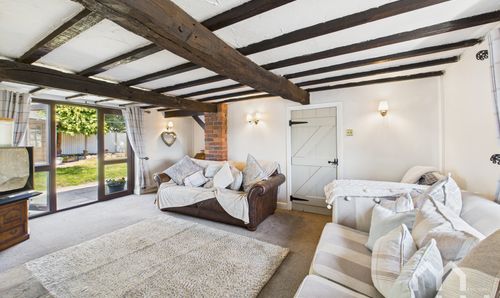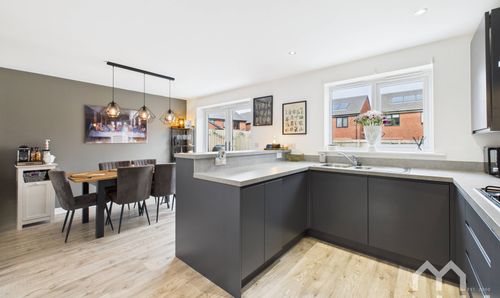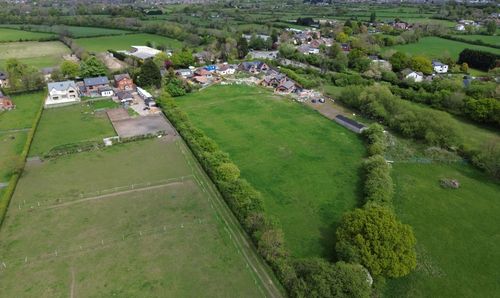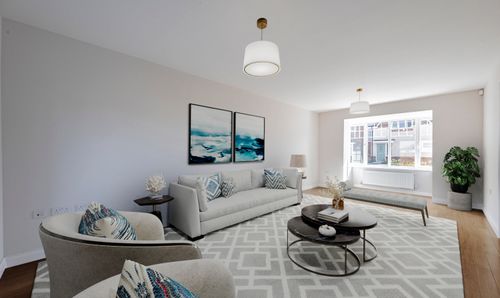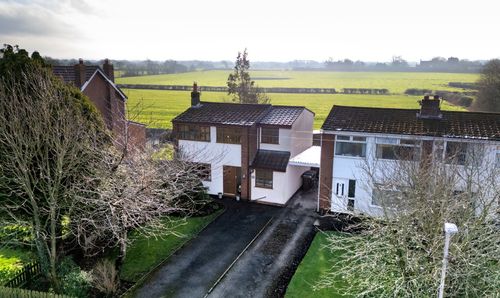4 Bedroom Detached House, Royalty Lane, New Longton, PR4
Royalty Lane, New Longton, PR4

MovingWorks Limited
4 Bridge Court, Little Hoole
Description
Elegant Four-Bedroom Home with Modern Kitchen & South-Facing Garden – Royalty Lane, New Longton
Welcome to one of New Longton’s most desirable addresses. This exceptional four-bedroom residence blends stylish interiors, a sun-soaked garden, and the charm of semi-rural living – all just a short stroll from New Longton Primary School, local shops, and countryside walks.
Inside
Step through the door into a bright hallway, lit by a beautiful stained-glass window. The living room centres around a cosy log burner, with an open arch flowing into the dining room. Here, sliding glass doors create an effortless connection to the garden – perfect for summer entertaining.
At the heart of the home sits a show-stopping kitchen: professional Rangemaster cooker, sleek quartz worktops, generous central island – designed for everyday living and stylish hosting. The adjoining utility room has space for an American-style fridge freezer, laundry facilities, and direct access to the integrated garage – ideal for conversion into a gym, office, or extra living space.
Upstairs
The light-filled master bedroom enjoys twin windows overlooking the garden. Bedroom two features a fitted dressing area and excellent storage; bedroom three offers equally generous proportions, while bedroom four is perfect as a study, nursery, or guest room.
The newly renovated bathroom is pure indulgence – freestanding bath, walk-in shower, elegant gold finishes, and a calming neutral palette for a spa-like escape.
Outside
A spacious driveway welcomes you home. To the rear, the landscaped south-facing garden offers total privacy, with mature planting, a central paved area, and well-kept flower beds. A dedicated herb and vegetable section, greenhouse, log store, and shed make it a dream for keen gardeners.
EPC Rating: D
Other Virtual Tours:
Key Features
- Four Bedroom Detached Family Home
- Prestigious Location on Royalty Lane, One of New Longton’s Most Sought-After Roads
- Spacious and Light-Filled Rooms Designed for Modern Family Living
- South-Facing Beautifully Landscaped Garden with Mature Planting
- Short Stroll to the Top-Rated New Longton Primary School
- Immaculately Presented Interior with Elegant, Neutral Décor Throughout
- Within Walking Distance of Village Amenities, Countryside Walks, and Transport Links
- Buyers Information Pack Available
Property Details
- Property type: House
- Property style: Detached
- Price Per Sq Foot: £443
- Approx Sq Feet: 1,581 sqft
- Property Age Bracket: 1910 - 1940
- Council Tax Band: F
Rooms
Entrance Hallway
Understairs storage. Feature stained glass window. Window to front.
View Entrance Hallway PhotosLounge
Open lounge area leading to dining room. Open fire place with log burner. Window to front.
View Lounge PhotosKitchen
Excellent range of eye and low-level units integrated appliances include: 1.5 stainless steel sink, professional 'Rangemaster' oven and dishwasher. Quartz worktops. Central island with space for dining and wine store. Window to rear.
View Kitchen PhotosUtility Room
Low-level units featuring: stainless steel sink with space plumbed for washing machine and dryer. Boiler access. Space for American style fridge/freezer. Window to rear. Door to side and rear. Garage access.
View Utility Room PhotosDownstairs Bathroom
Three piece suite comprising of pedestal wash hand basin, low level W.C., corner shower cubicle (electric connect) and feature heated towel rail. Window to front.
View Downstairs Bathroom PhotosLanding
Loft accessible from two points, offering partially boarded storage space. Window to front.
View Landing PhotosBedroom Four
Currently used as storage.
Bathroom
Four piece suite comprising of: free standing bath and shower head tap, walk-in shower (mains connect), wall mounted wash hand basin and low level W.C. Feature heated towel rail. Fully tiled floor. Part tiled walls. Window to front.
View Bathroom PhotosGarage
Single integrated garage.
Floorplans
Outside Spaces
Garden
Beautifully landscaped garden with mature planting, central paved feature, and dedicated herb and vegetable area with shed, log store, and greenhouse.
View PhotosFront Garden
Front garden with lawned area, mature hedges and planting, paved patio leading to side and rear, and stoned driveway providing ample parking.
View PhotosParking Spaces
Garage
Capacity: 1
Integrated single garage with parking for one vehicle.
Driveway
Capacity: 2
Stone-paved driveway with parking for two vehicles, plus additional space to the side for a camper van.
View PhotosLocation
Properties you may like
By MovingWorks Limited
