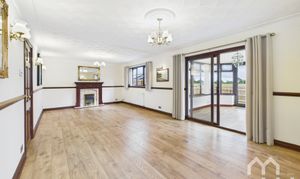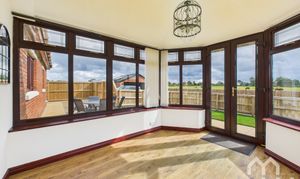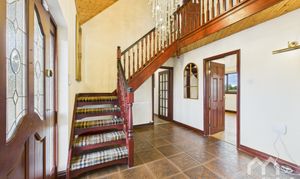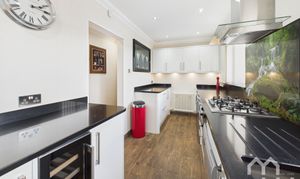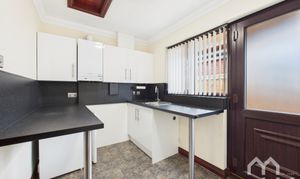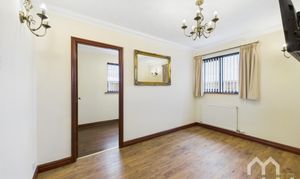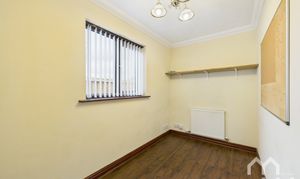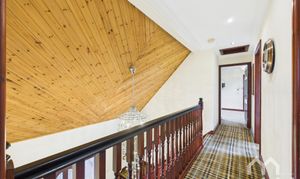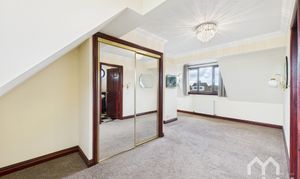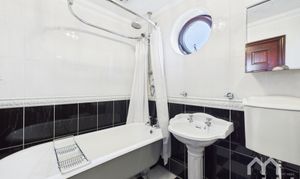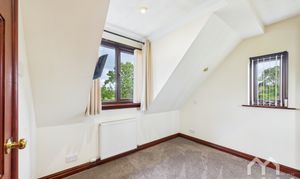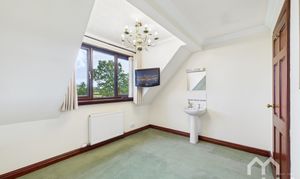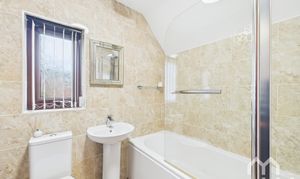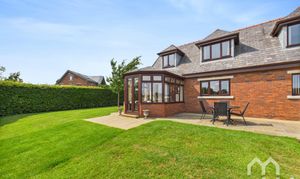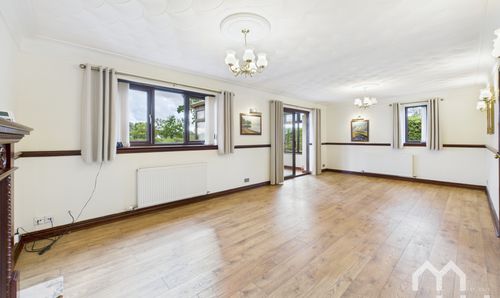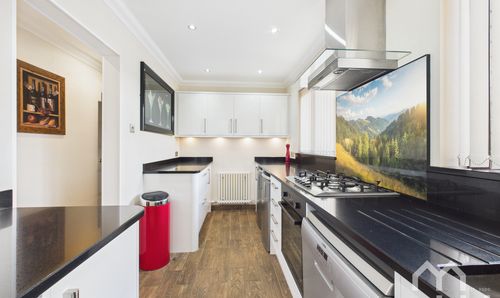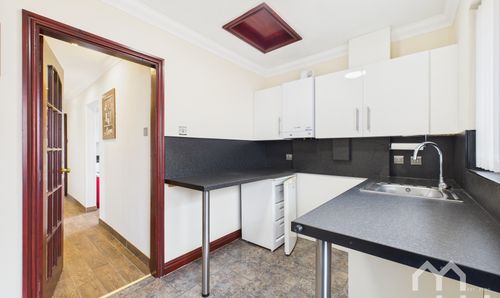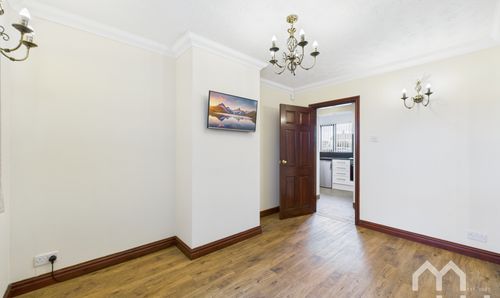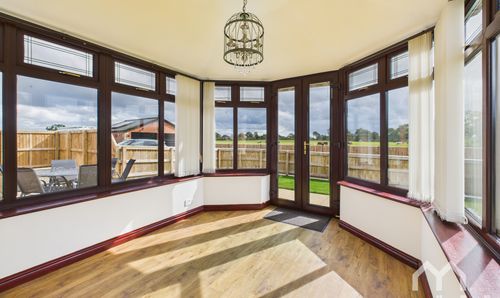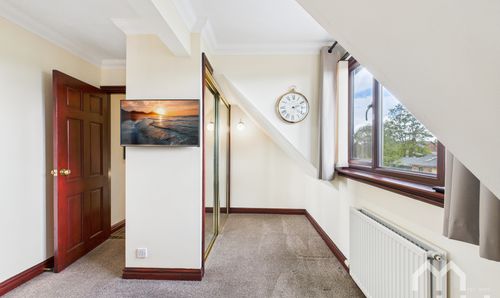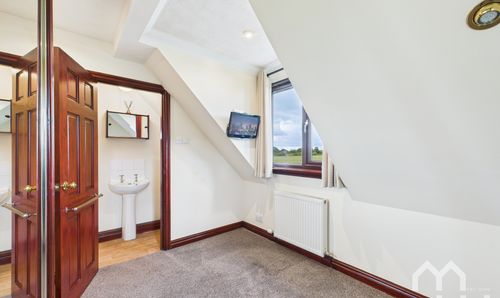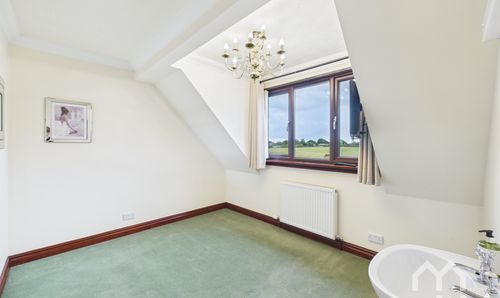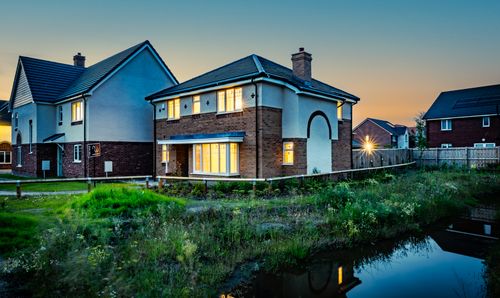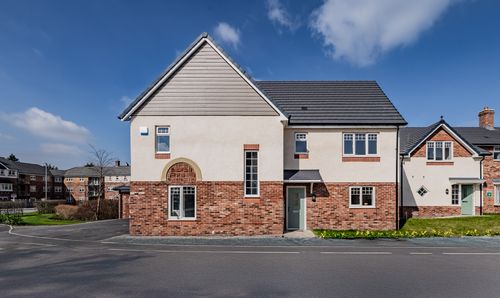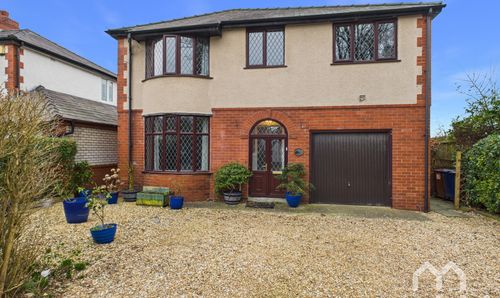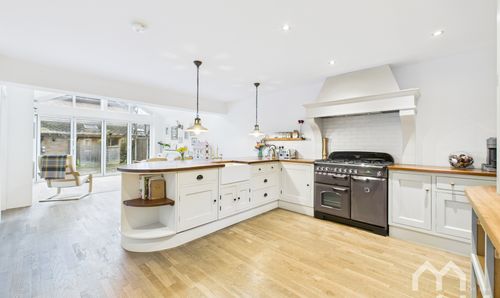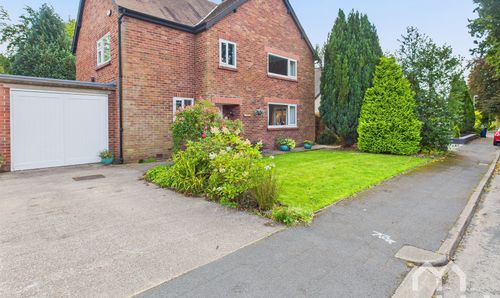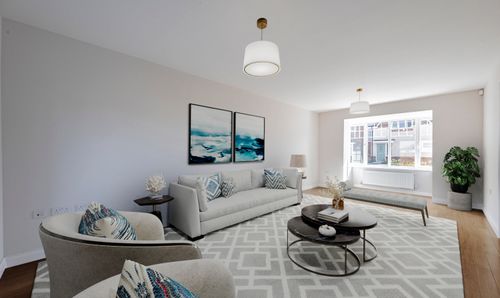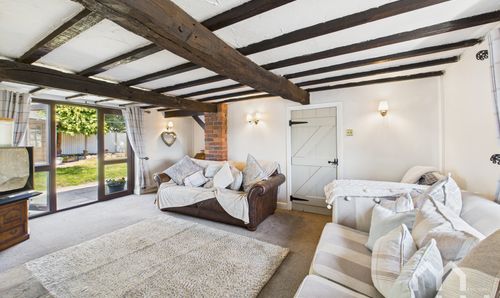3 Bedroom Detached House, Nursery Lane, New Longton, PR4
Nursery Lane, New Longton, PR4

MovingWorks Limited
4 Bridge Court, Little Hoole
Description
Are you looking for a home with breath-taking countryside views, generous living space, and endless potential?
Set on the edge of the popular villages of Longton and New Longton, this well-positioned three/four-bedroom detached property offers a rare opportunity to enjoy a peaceful lifestyle surrounded by open green fields. The standout feature here is undoubtedly the setting—it's all about the views, the privacy, and the potential to make this house your own.
Downstairs, the home features a traditional lounge that flows into a spacious dining area and through to a light-filled orangery with panoramic views of the surrounding fields. This is the perfect place to unwind, watch nature unfold through the seasons, or simply enjoy the peace and quiet in your own cosy nook.
The kitchen is separate from the main living space, offering a practical layout with great potential for modernisation or development to suit your style. A separate utility room adds valuable practicality, while a downstairs W.C. provides everyday convenience.
Also on the ground floor is a second reception room, ideal for formal dining or special occasions. This space is flexible and could easily serve as a fourth bedroom or guest room. An additional room on this level provides the perfect home office or study space.
Upstairs, the master bedroom enjoys stunning views across open fields, and benefits from a dedicated dressing area and en suite. A second bedroom also offers its own en suite and more of those beautiful views, while a third bedroom completes the upper level.
Outside, the home sits on a generous plot with a private garden that’s ideal for families or those who love to spend time outdoors. A driveway provides off-road parking and leads to a detached garage, offering both storage and practicality.
This home be perfect if you are looking to downsize to a home in a setting that is convenient and not too remote, but still retains a rural feel and would be ideal if you spend time holidaying. While the house offers scope for cosmetic updates, the location, views, and outdoor space are truly what you’re investing in. It’s a solid, spacious home that presents an excellent opportunity for a family looking to settle in a quiet, well-regarded area like New Longton.
EPC Rating: C
Other Virtual Tours:
Key Features
- Generous private south facing plot
- Three/Four Bedrooms
- Breathtaking open views across greenbelt fields
- Ideal for those looking to put their own stamp on a property
- Spacious and flexible layout
- Driveway with off road parking
- Detached garage
- No Chain
Property Details
- Property type: House
- Property style: Detached
- Price Per Sq Foot: £306
- Approx Sq Feet: 1,798 sqft
- Property Age Bracket: 1990s
- Council Tax Band: E
Rooms
Downstairs W.C.
Pedestal hand wash basin. W.C. Window to front.
Kitchen
Good range of eye and low level unit featuring 1.5 stainless steel sink. Quartz worktops. Integrated appliances include gas hob and electric oven and wine fridge. Space for dishwasher, fridge and freezer. Tiled floor. Two windows to front.
View Kitchen PhotosUtility Room
Good range of eye and low level units featuring stainless steel sink. Plumbed for washing machine, space for dryer. Laminate floor. Window and door to side.
View Utility Room PhotosMaster Bedroom
Fitted wardrobes and dressing area. En-suite. Window to side and rear.
View Master Bedroom PhotosMaster Bedroom En-suite
Three piece suite including free standing bath with mains shower over. Pedestal hand wash basin. W.C. Tiled walls and tiled floor.
View Master Bedroom En-suite PhotosEn-Suite
Three piece suite comprising: shower cubicle with electric shower, pedestal wash hand basin and low level WC.
Bathroom
Three piece suite including pedestal wash hand basin, W.C., panelled bath with shower over, feature heated towel rail. Part tiled walls. Window to side.
View Bathroom PhotosFloorplans
Outside Spaces
Garden
Spacious south-facing garden with lawn, mature hedges, and fencing for privacy. Sunny patio ideal for al fresco dining with stunning open field views—a private, peaceful retreat.
View PhotosParking Spaces
Garage
Capacity: 1
Detached garage with parking for 1 vehicle.
Location
Properties you may like
By MovingWorks Limited


