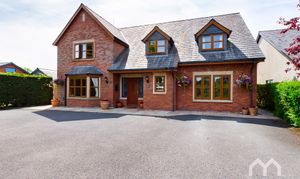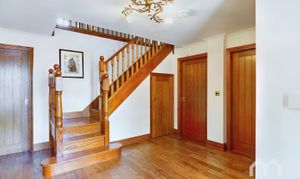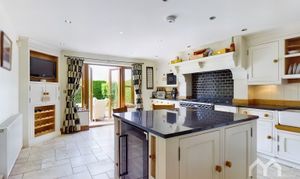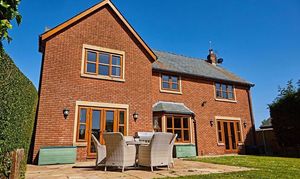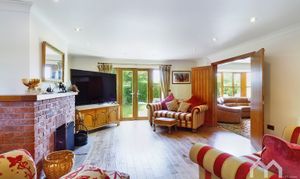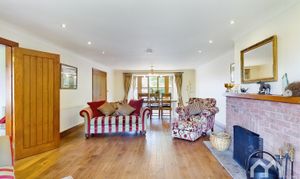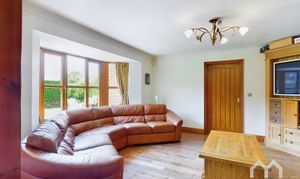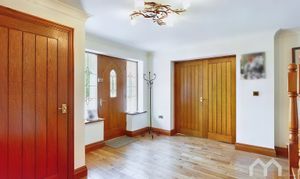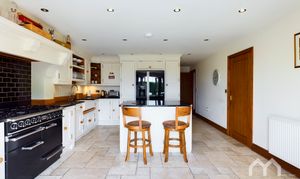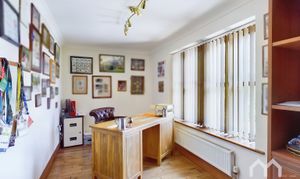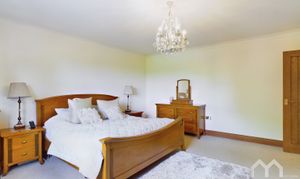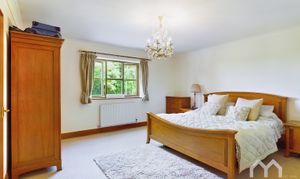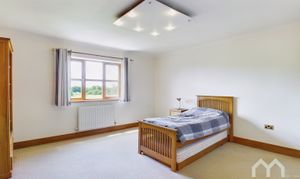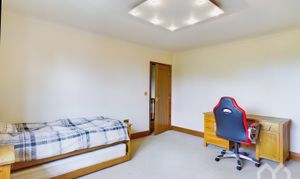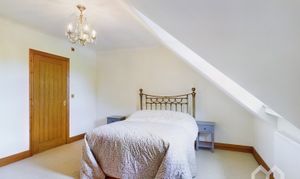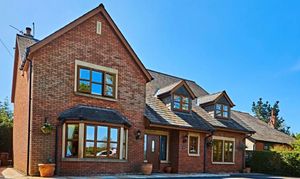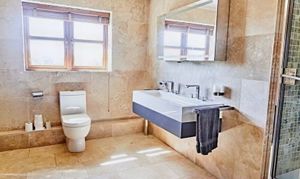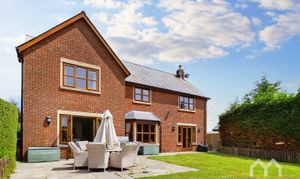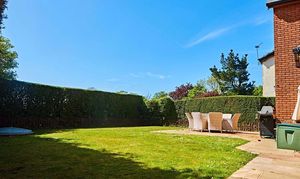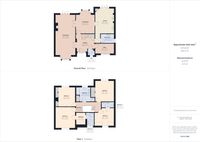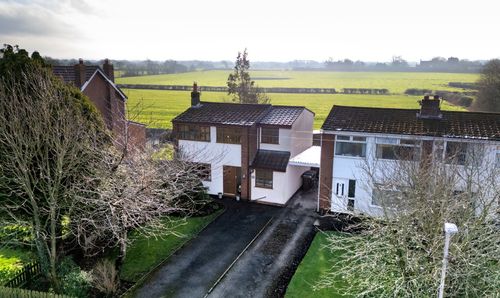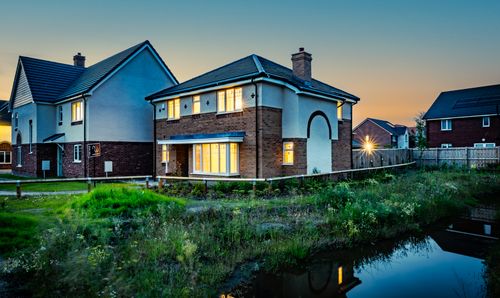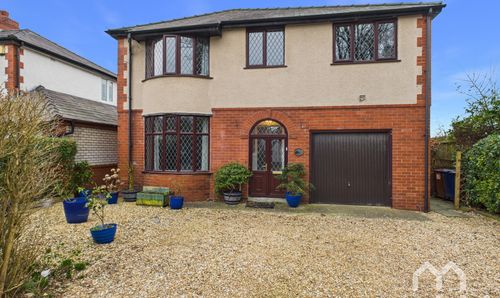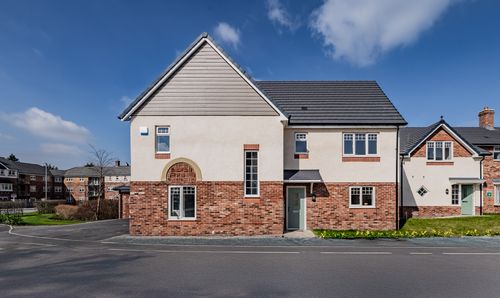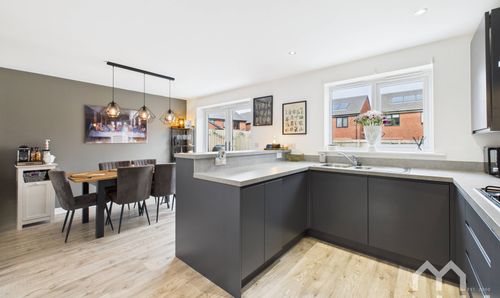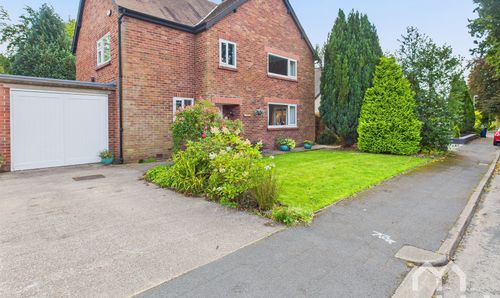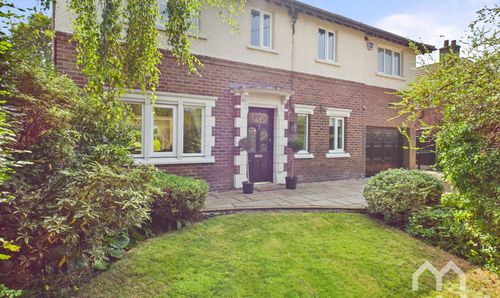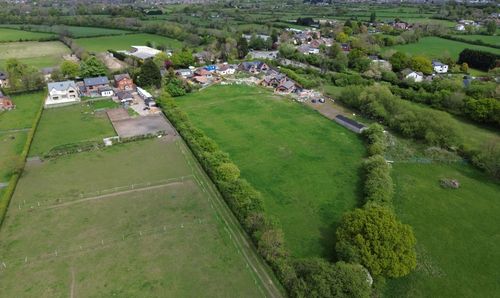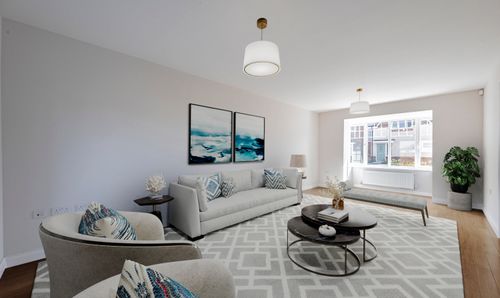4 Bedroom Detached House, Lords Lane, Penwortham, PR1
Lords Lane, Penwortham, PR1

MovingWorks Limited
4 Bridge Court, Little Hoole
Description
Outside, the property boasts a double entrance drive with ample space for multiple vehicles, ensuring both practicality and convenience for residents and guests alike. The private rear garden, an oasis of tranquillity, is thoughtfully landscaped with a lush lawn and mature hedging, providing a sense of seclusion and peacefulness. The expansive patio area offers a perfect setting for outdoor entertainment or simply unwinding amidst the natural beauty that surrounds 'Laburnum House'. This exceptional property not only embodies luxury living but also offers a seamless connection to nature, making it a perfect haven for those seeking both elegance and tranquillity in a prime location like Penwortham. Council Tax Band:G Tenure: Freehold
EPC Rating: C
Key Features
- 'Laburnum House' A Stunning Semi Rural Detached House In Sought After Penwortham
- Grand Hallway Entrance With Three Good Size Reception Rooms
- Open Plan Dining Kitchen With Garden Views
- Utility Room & Wc
- Impressive Master Suite With Dressing Room And En-Suite
- Large Plot With Field Views & Off Road Parking For Several Cars
- Sunny Enclosed Private Rear Garden With Patio Area
Property Details
- Property type: House
- Property style: Detached
- Price Per Sq Foot: £262
- Approx Sq Feet: 2,676 sqft
- Property Age Bracket: 2000s
- Council Tax Band: G
Rooms
Entrance Hallway
The impressive entrance hall has wooden floors and the feature wood staircase leads to the half galleried landing.
View Entrance Hallway PhotosLounge
Double doors from the hall open into the generous sized living dining room. Feature brick fireplace with a real fire. French doors open out onto the rear garden and further double doors open into a 2nd living room. The beautiful wooden floors through the hall and reception rooms add to the open flow of this substantial property.
View Lounge PhotosSnug
Another generous room with bay window overlooking the rear garden. Feature t.v unit. Doors to both kitchen and hall.
View Snug PhotosOffice
The third reception room is currently used as an office but would be suitable for a playroom or snug. Window to the front with views over the fields.
View Office PhotosKitchen/Diner
The living dining kitchen opens via French doors onto the rear patio area and gardens. A good range of bespoke units with some lovely feature pieces and granite work surfaces with double Belfast sinks. Integrated appliances include a wine fridge and dishwasher range cooker and an American fridge freezer. Stone Floor.
View Kitchen/Diner PhotosUtility Room
Approached from the inner hall area. Good size utility room with a good range of units, space or fridge washer and dryer. Single stainless steel sink. Door to rear. Stone floor.
Downstairs WC
Wc and pedestal wash hand basin. Window to front.
First Floor Landing
Lovely open part galleried landing.
Master Suite
Lovely spacious room with views over the fields. Door to dressing room.
View Master Suite PhotosDressing Room
Walk through dressing room with fittings and storage to either side. Door to en-suite.
En-suite
Shower cubicle with mains shower, wall mounted sink and Wc. Fully tiled and tiled floor.
En-suite
Shower cubicle with mains shower, vanity wash hand basin, Wc. FHTR. Fully tiled with tiled floor. Window to front.
Family Bathroom
Generous bathroom with four piece suite comprising tiled bath, shower cubicle with mains shower, vanity hand wash basin and low level Wc. Feature heated towel rail. Fully tiled walls and tiled floor. Window to rear.
View Family Bathroom PhotosFloorplans
Outside Spaces
Garden
The double entrance drive to the front with hard standing for a number of cars. To the rear is a private enclosed garden mainly laid to lawn with mature hedging and a large patio area.
View PhotosParking Spaces
Driveway
Capacity: 6
To the front of the property is a double entrance driveway with parking for multiple cars. To the rear is a sunny low maintenance garden, mainly laid to lawn with patio area and hedge surround.
View PhotosLocation
Properties you may like
By MovingWorks Limited
