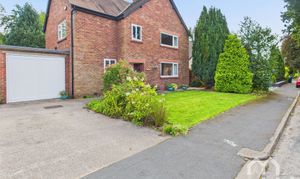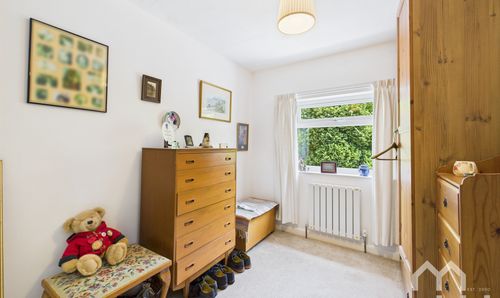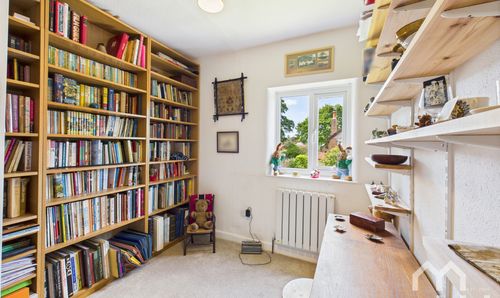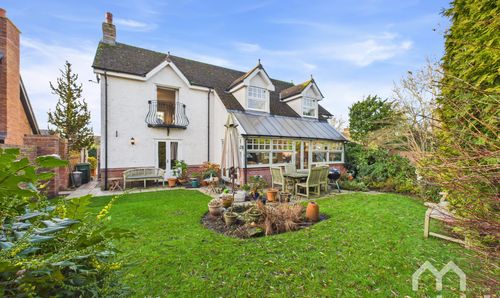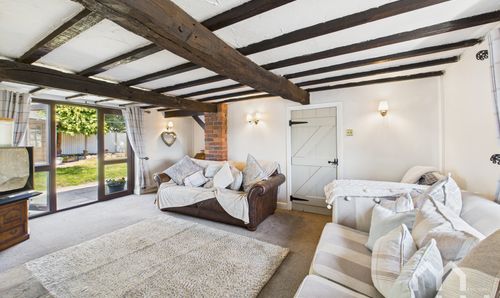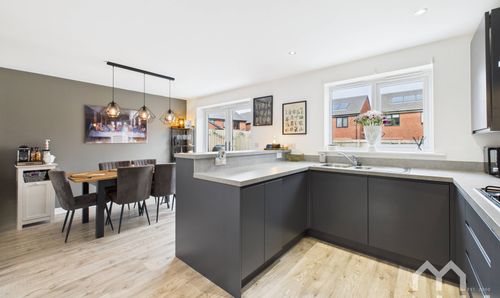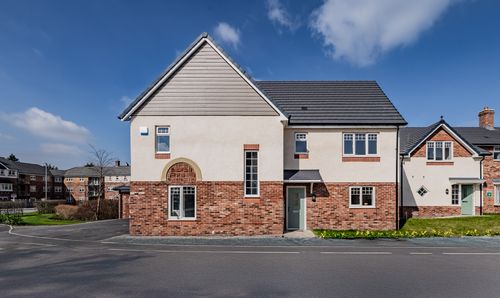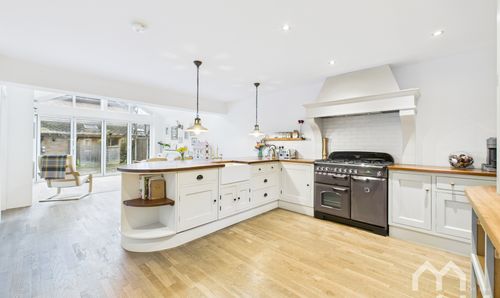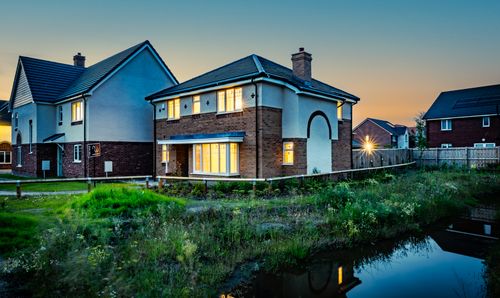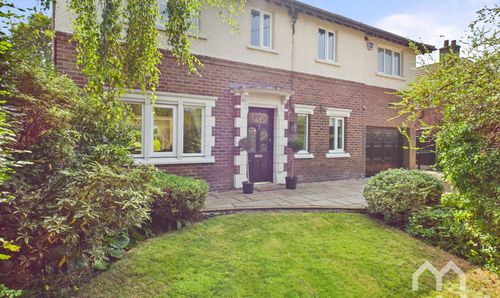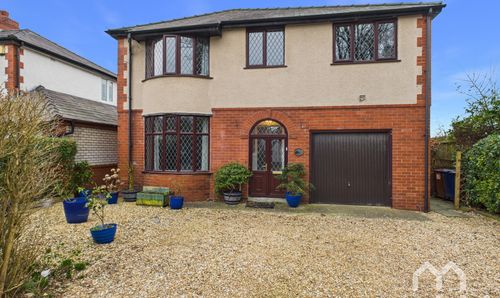5 Bedroom Detached House, Abbotsway, Penwortham, PR1
Abbotsway, Penwortham, PR1

MovingWorks Limited
4 Bridge Court, Little Hoole
Description
Are you looking for a property right in the heart of Penwortham with spacious living rooms, a ground floor annexe and the potential to extend further? If so this flexible home on popular Abbotsway, just a very short walk from the high street is ideal. Extended during extensive renovations by the current owners they created a ground floor bedroom with separate living room and toilet facilities, that could also be used as a self contained work from home facility. Further plans have been approved (07/2024/00529/HOH) to add an additional first floor bedroom and en-suite and a further en-suite and bedroom to the second floor, if you undertook the work this would create a truly multi generation family home of around 2,000 sqft with 6 bedrooms, 3 of which would be en-suite. Set over two floors the living accommodation currently spans 1,730 sqft and briefly comprises: Entrance hallway, downstairs WC, lounge opening into dining room, kitchen with AGA, study area and additional reception room opening into ground floor bedroom complete with toilet facilities. The first floor is currently home to four bedrooms one with en-suite and family bathroom, externally there is a driveway and front and secluded rear gardens. This home will be ideal for a family and whilst currently offering spacious and flexible accommodation in a very popular Higher Penwortham location, also offers buyers the potential to grow with the home if required. Offered for sale with No Chain.
EPC Rating: C
Key Features
- Desirable Area in Penwortham
- Open Plan Living and Dining
- Two Large Reception Rooms
- Potential To Further Extend
- Ground Floor Annexe
- Four/Five Bedrooms
- Plans approved for loft extension 5/6 Bedrooms & 3 Bathrooms
- No Chain
Property Details
- Property type: House
- Property style: Detached
- Price Per Sq Foot: £318
- Approx Sq Feet: 1,730 sqft
- Council Tax Band: F
Rooms
Lounge and Dining Area
Open plan front lounge and dining area. Open fire. Stone fireplace. Window to front and side. Patio door to rear leading onto garden.
View Lounge and Dining Area PhotosKitchen
Good range of eye and low level units. 1 1/2 ceramic sink. Two Oven gas AGA. Plumbed for washing machine. Tiled floor. Door and windows to rear over looking garden.
View Kitchen PhotosAnnexe Bedroom with W.C.
Developed from garage with extension to the rear, currently used as bedroom. Window to side. W.C and wash hand basin off the entrance to bedroom.
View Annexe Bedroom with W.C. PhotosLanding
Landing with storage cupboard. Window to side.
En-suite
Three Piece suite with: Pedestal hand wash basin. Walk in electric shower. W.C. Window to rear.
View En-suite PhotosBathroom
Three-piece suite featuring panelled bath with shower over. Pedestal hand wash basin. W.C. Part tiled walls with feature heated towel rail.
View Bathroom PhotosFloorplans
Outside Spaces
Front Garden
Landscaped garden to front. Driveway with parking for one vehicle. Attached garage currently renovated and occupied as a bedroom with en-suite.
View PhotosParking Spaces
Driveway
Capacity: 1
Location
Properties you may like
By MovingWorks Limited
