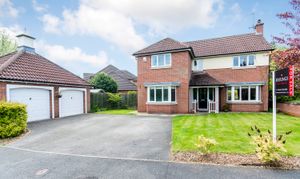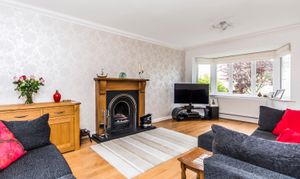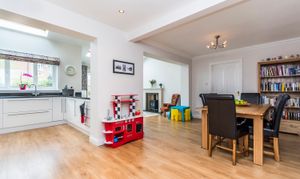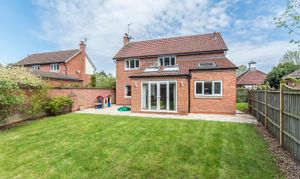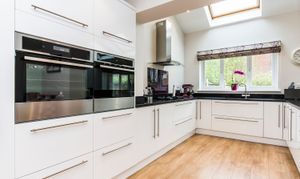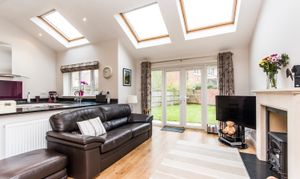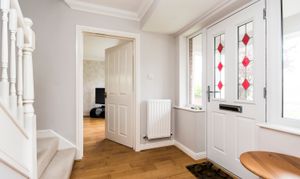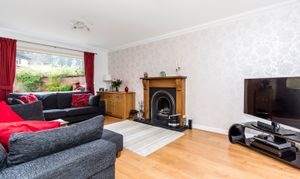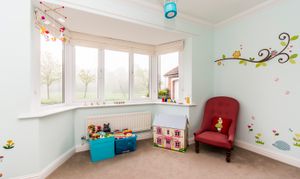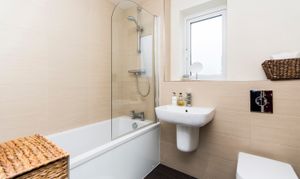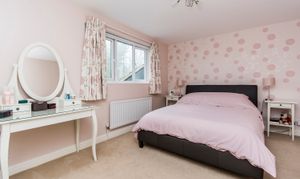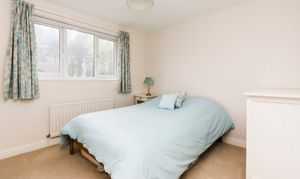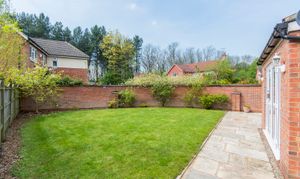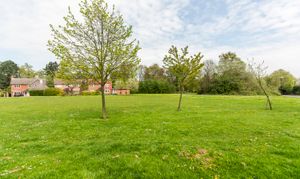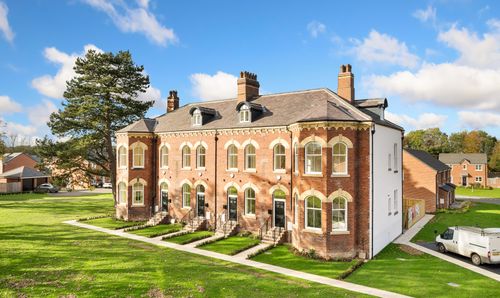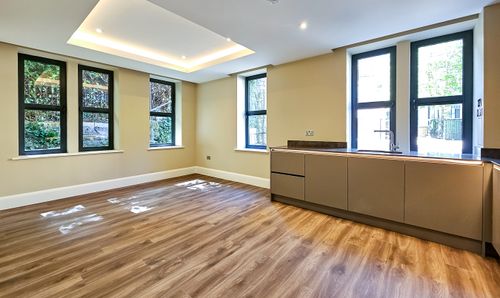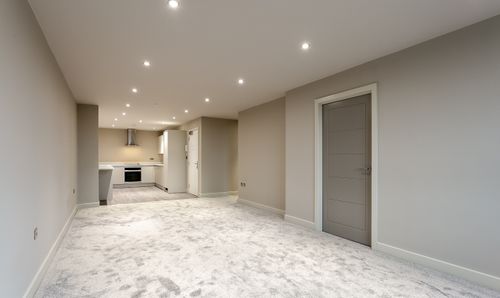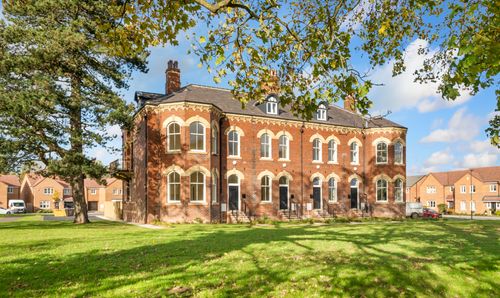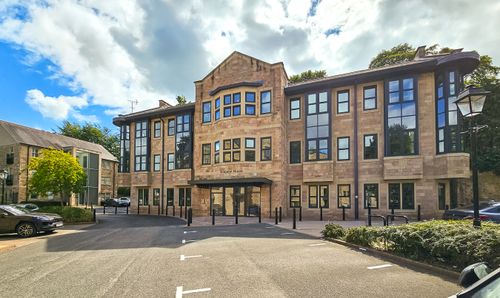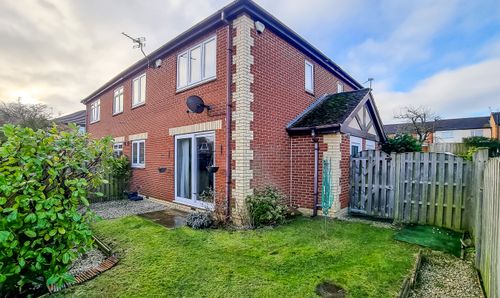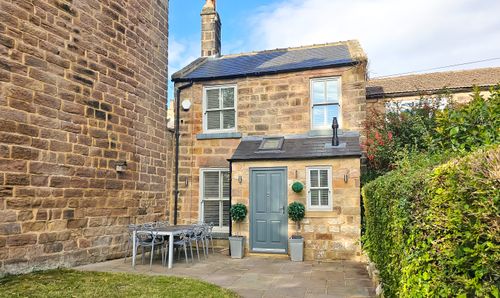Book a Viewing
To book a viewing for this property, please call Myrings Estate Agents, on 01423 566400.
To book a viewing for this property, please call Myrings Estate Agents, on 01423 566400.
4 Bedroom Detached House, Appleby Green, Knaresborough, HG5
Appleby Green, Knaresborough, HG5

Myrings Estate Agents
Myrings Estate Agents Ltd, 10 Princes Square
Description
A beautifully modernised and thoughtfully extended four-bedroom detached family home, perfectly positioned overlooking the central green and set within secure, well-maintained gardens.
Tastefully presented throughout, the property benefits from gas-fired central heating and UPVC double glazing, and briefly comprises: a welcoming reception hall with wooden flooring, cloaks cupboard, and WC; utility room; and a spacious main sitting room with views across the green, a feature fireplace with recessed open fire, wooden floors, and elegant ceiling cornice. To the front, a charming bay-fronted playroom/study offers flexible living space.
The heart of the home is the impressive open-plan living kitchen and dining area, recently extended to create a superb family hub. Fitted with sleek white high-gloss units, granite work surfaces, and integrated appliances, the kitchen flows seamlessly into a generous family area, featuring Velux windows, wooden flooring, a recessed stove-style fire, and French doors opening directly onto the rear garden.
Upstairs, the first-floor landing provides access to the principal suite, complete with walk-in wardrobe and a stylish en-suite shower room finished in porcelain tiling. Three further bedrooms are served by a contemporary family bathroom, also beautifully refurbished with high-quality porcelain finishes.
Externally, a private driveway leads to a detached double garage with up-and-over doors. The neat front lawn is complemented by mature borders, while the enclosed side and rear gardens enjoy a secure walled boundary, planted trees, and generous lawns. Expansive flagged patios run the width of the property, creating an ideal space for outdoor entertaining.
PARKING
The parking at this property is ; driveway parking
HEATING
The heating supply at this property is; mains gas
COUNCIL TAX BAND
Band F
UTILITIES
All mains services are connected to the property
BROADBAND
The property has broadband connection available, for an indication of specifics speeds and supply we recommend you check these details using the Ofcom online search tool
https://checker.ofcom.org.uk/en-gb/broadband-coverage
MOBILE SIGNAL / COVERAGE
Mobile phone signal speed, supply and coverage can be checked using the Ofcom online search tool
https://checker.ofcom.org.uk/en-gb/mobile-coverage
HOLDING DEPOSIT
A holding deposit equal to one week’s rent will be payable to reserve the property. Please Note: This will be withheld if any relevant person (including any guarantor(s)) withdraw from the tenancy, fail a Right-to-Rent check, provide materially significant false or misleading information, or fail to sign their tenancy agreement (and / or Deed of Guarantee) within 15 calendar days (or other Deadline for Agreement as mutually agreed in writing).
SECURITY DEPOSIT
A security deposit is payable, equal to five weeks’ rent for rent under £50,000 per year. The security deposit will be equal to six weeks’ rent for rent of £50,000 or more per year.
EPC Rating: C
Key Features
- PRIVATE SECURE GARDENS
- STUNNING FAMILY KITCHEN
- OFF STREET PARKING
- POPULAR RESIDENTIAL LOCATION
Property Details
- Property type: House
- Approx Sq Feet: 1,765 sqft
- Property Age Bracket: 1990s
- Council Tax Band: F
Floorplans
Outside Spaces
Parking Spaces
Location
The house sits pretty overlooking the central green on this sought after development. Located on the outskirts of the charming market town of Knaresborough in one of the towns most sought after addresses in a quiet semi-rural position. The development built about 13 years ago provides executive family homes standing in landscaped gardens and with now established open areas of grassland and woodlands. Knaresborough has a wide variety of shops, stores, public houses and the reputable King James School. The A1M is handy for the daily commuter travelling into Leeds and North towards Newcastle.
Properties you may like
By Myrings Estate Agents
