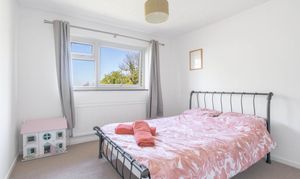Book a Viewing
To book a viewing for this property, please call Hockeys Estate Agents, on 01954 260 940.
To book a viewing for this property, please call Hockeys Estate Agents, on 01954 260 940.
4 Bedroom Detached House, St. Michaels, Longstanton, CB24
St. Michaels, Longstanton, CB24

Hockeys Estate Agents
Hockeys, 23 Church Street
Description
The property occupies a generous plot, situated in a non-estate position in the sought after older part of Longstanton and available with no onward chain.
The ground floor comprises a bright and spacious entrance hall with coat cupboard, an office/snug room, a cloakroom, and a utility with side door to outside. The kitchen comprises a range of cupboard units, cooker with gas hob and has space and plumbing for a washing machine. The living room is a generous reception room with a window to the front and sliding patio door to the rear aspect and features a brick fireplace. The living room opens to a dining area with space for a 6 seater dining table.
On the first floor there is a spacious landing with airing cupboard, three double bedrooms along the rear - Bedroom 1 with an ensuite shower room, and the fourth single bedroom at the front. The family bathroom is fully-tiled and comprises a claw foot bath, shower, vanity unit with wash basin, and WC.
There is a double width front driveway, laid to gravel and providing parking for four cars, plus a 1.5 width garage with light & power connected.
The rear garden faces south west and is beautifully landscaped with mature trees, shrubs and flower beds around the borders and a lawn in the centre. A patio spans the width of the house with a path leading to the rear of the garden. There is a post and rail fence across the back which allows for views over the paddock beyond.
LOCATION
Longstanton is an area of interest to many buyers from Cambridge because of the advantage of the guided busway which runs every 7 minutes into Cambridge and then onto Cambridge station and Addenbrooke's hospital. The village is also only 2.5 miles from the A14 and 5 miles from the M11.
There is a good community spirit within the village which holds various events including a local market and Christmas fayre. You can also find regular events and classes at the primary school or Northstowe Secondary School and regular sports events are held at the recreation ground; home to the village’s football, tennis and cricket clubs and young children’s playground.
Facilities in Longstanton include two nurseries (one private, one preschool at the primary school), a primary school, a village institute, doctors and dentist surgery, hairdresser, veterinary surgery, hairdresser, public house, village store with post office, fish and chip shop and a co-operative store.
There are several parks and a large green space, Northstowe Western Park & Pavillion, offering recreational activities within a few minute’s walk.
The village will benefit further from a wider choice of facilities on offer from the neighbouring purpose-built town of Northstowe that is currently in development including an Educational campus comprising of Secondary. 6th form, SEN and Primary education centres.
The village will benefit further from a wider choice of facilities on offer from the neighbouring purpose-built town of Northstowe that is currently in development including an Educational campus comprising of Secondary, 6th form, SEN and Primary education centres.
EPC Rating: D
Virtual Tour
Key Features
- No onward chain
- Substantial detached house in non-estate position on a no through road
- Beautifully landscaped south west facing garden
- Views over a paddock to the rear
- Kitchen and separate utility
- Study/Snug room
- Lounge with patio doors and brick fireplace
- Four bedrooms - master bedroom with ensuite
- Modern four piece family bathroom
- 158 Sqm, EPC D
Property Details
- Property type: House
- Price Per Sq Foot: £406
- Approx Sq Feet: 1,701 sqft
- Plot Sq Feet: 6,329 sqft
- Property Age Bracket: 1970 - 1990
- Council Tax Band: F
- Property Ipack: Material Information Report
Floorplans
Outside Spaces
Garden
Parking Spaces
Garage
Capacity: 1
Driveway
Capacity: 4
Location
Properties you may like
By Hockeys Estate Agents



























